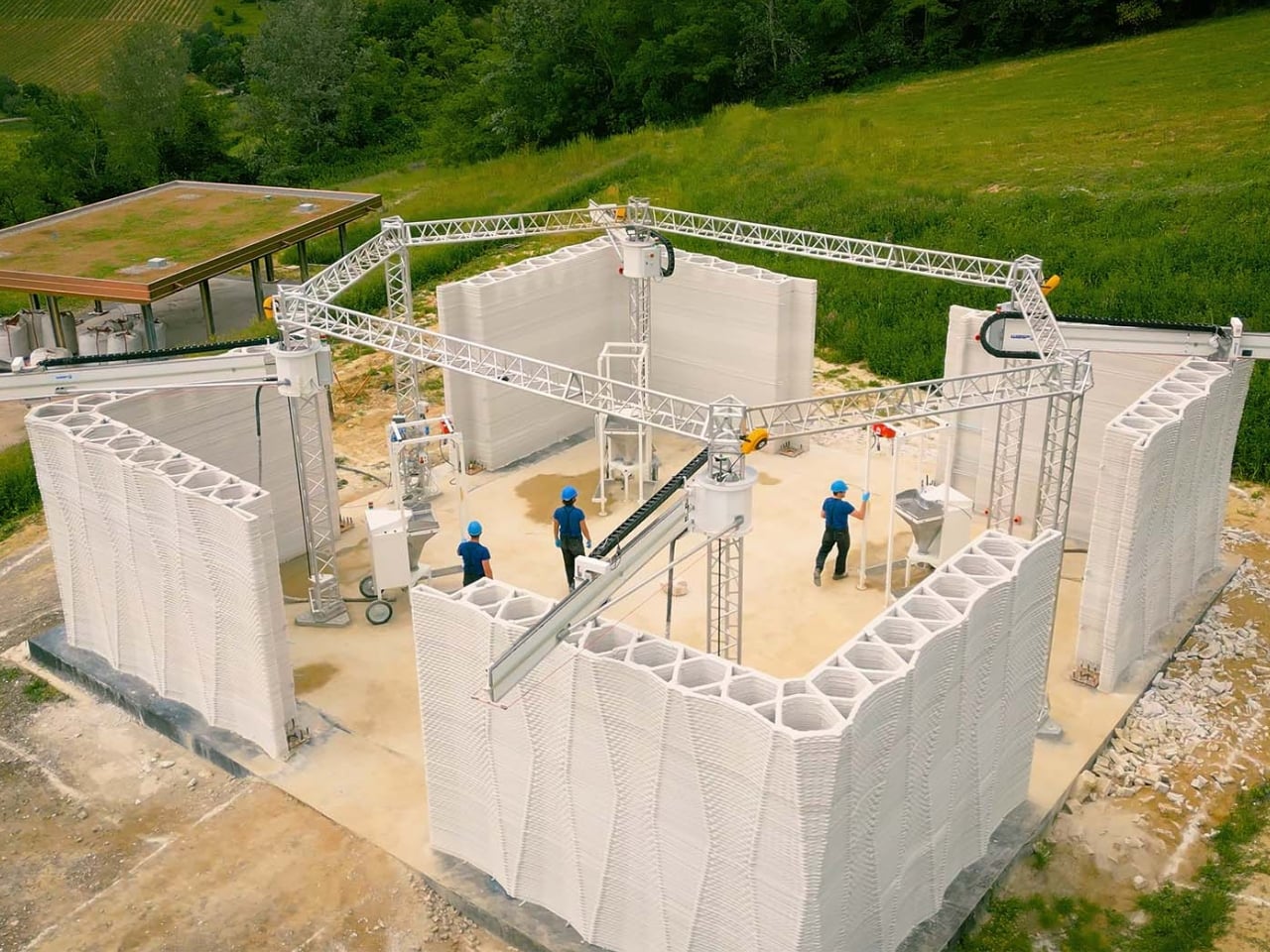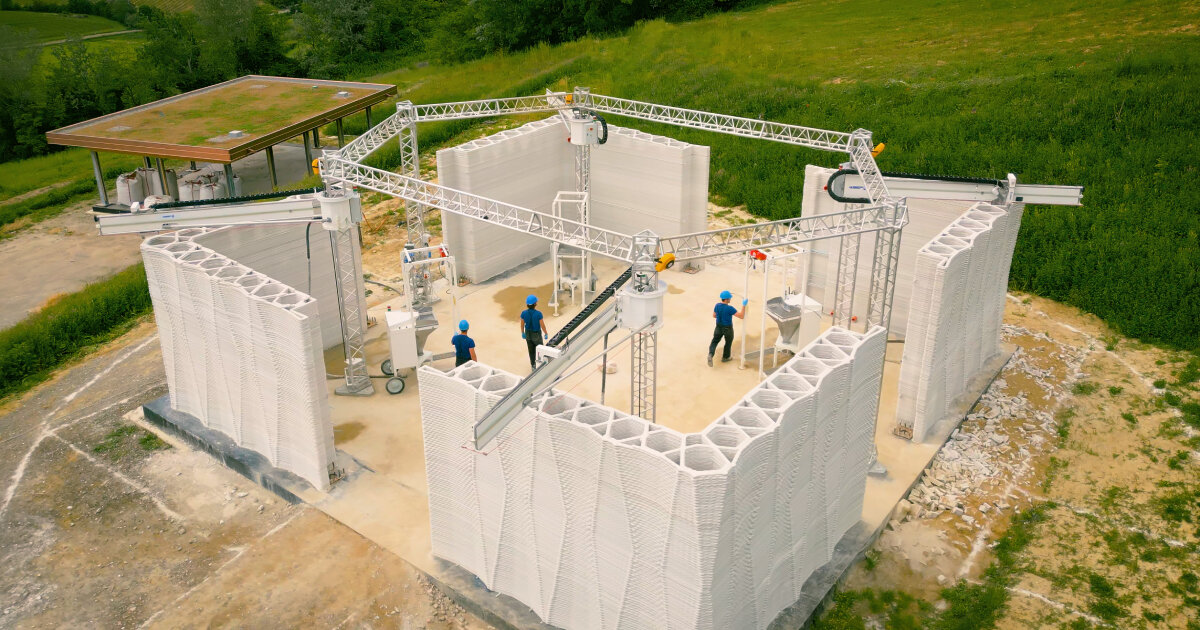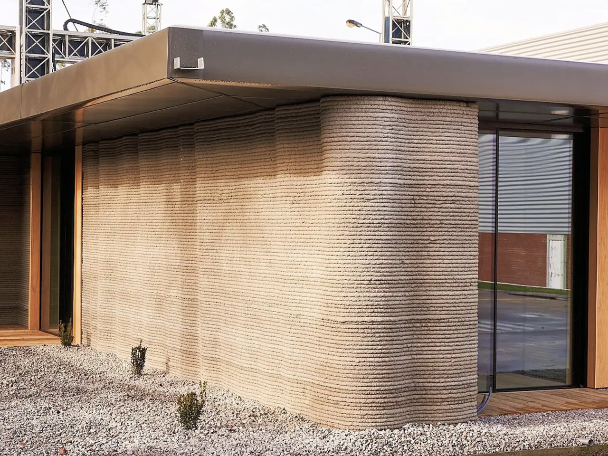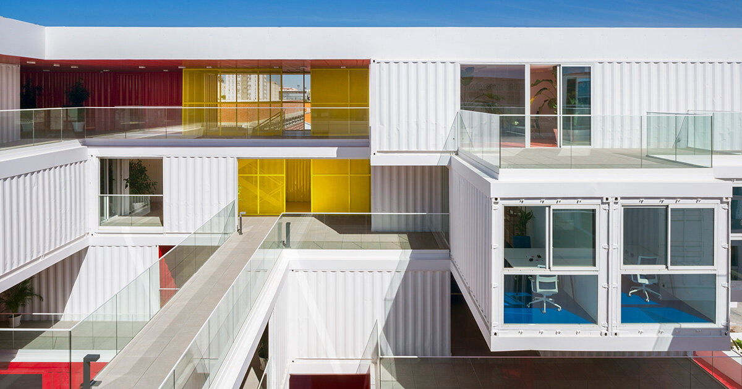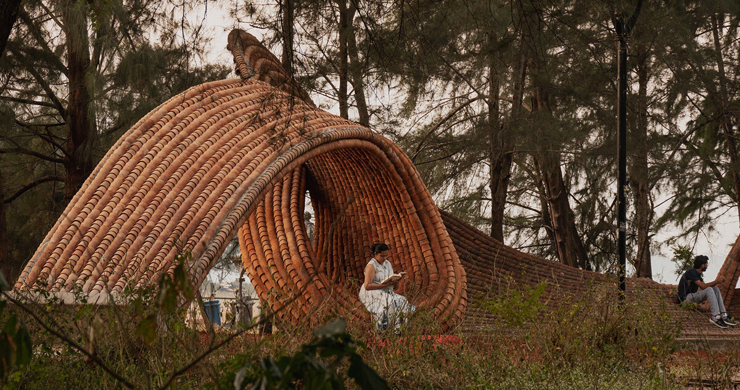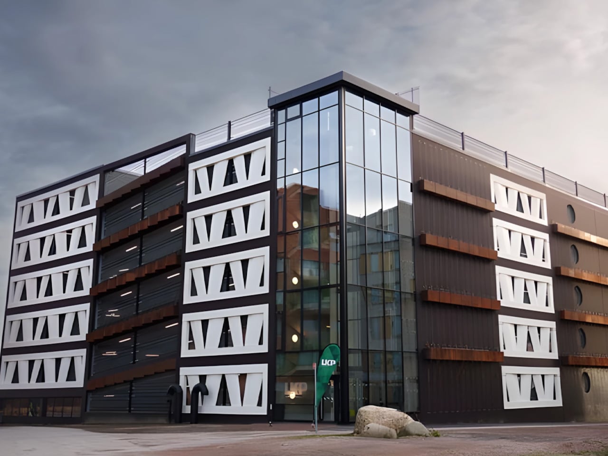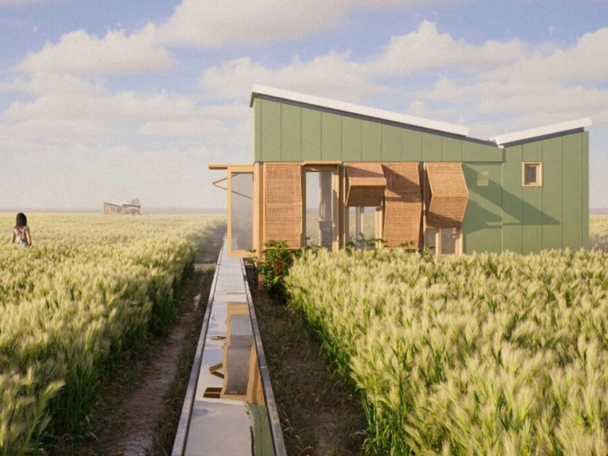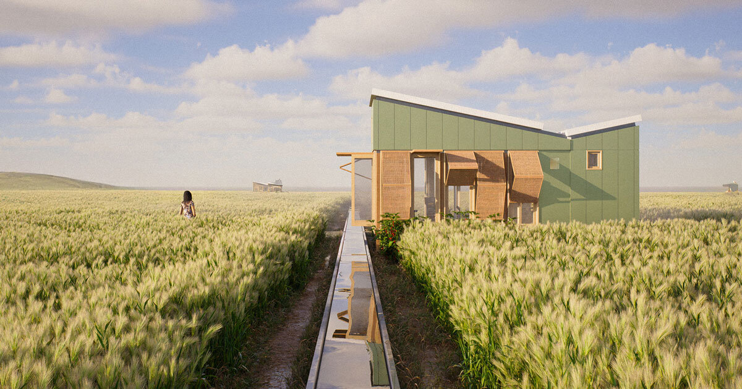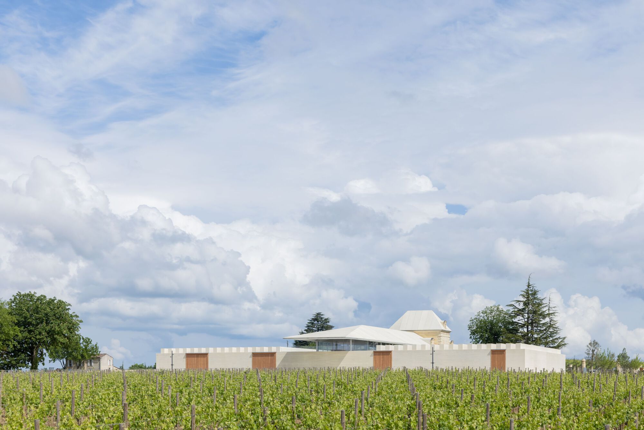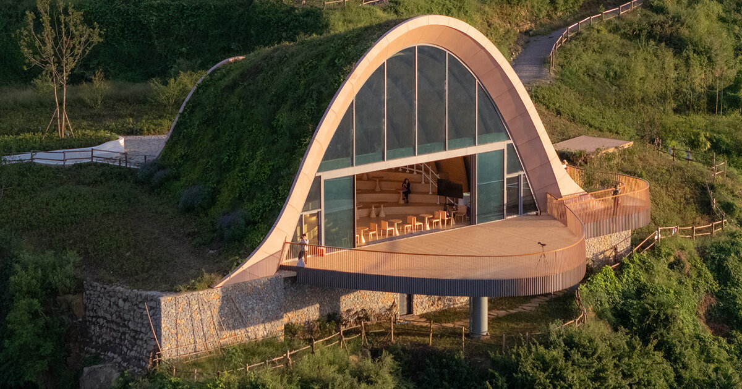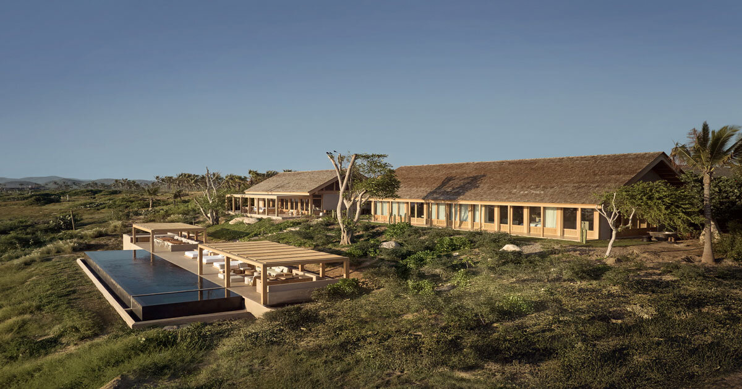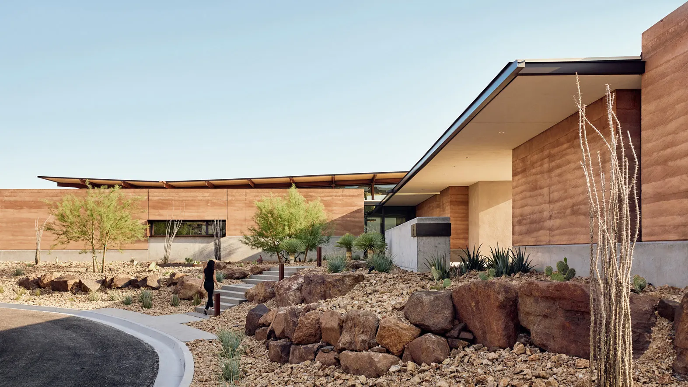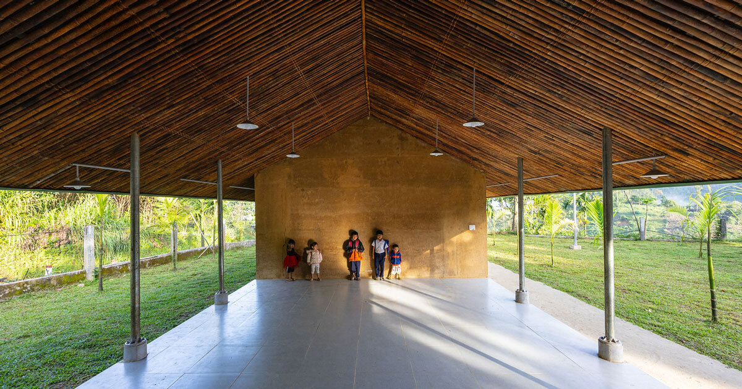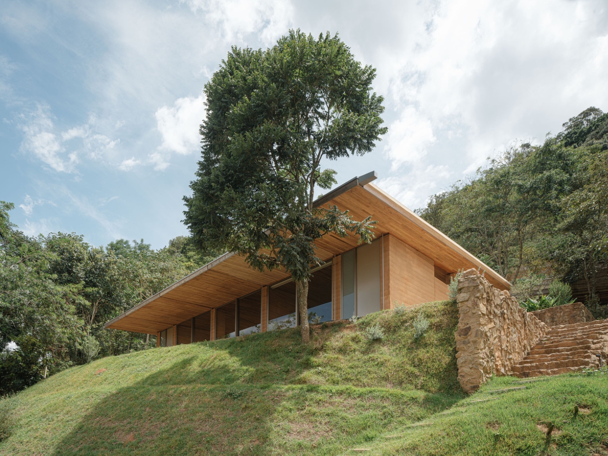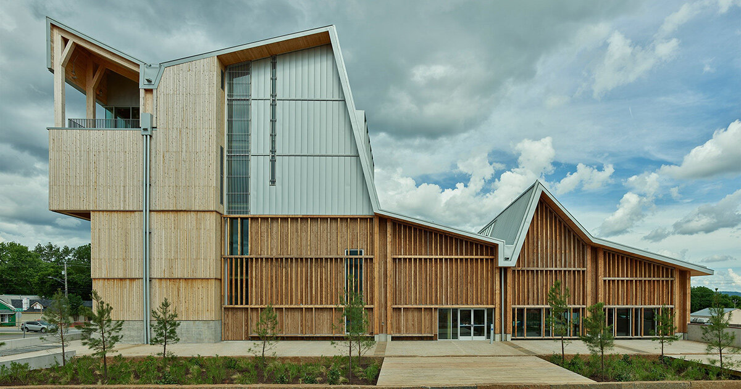fromdesignboom | architecture & design magazine
1 month agofuture farm: a vertical farming system frames architecture as hydro-ecological infrastructure
Future Farm is a modular vertical farming system designed by Qing Duan for integration within urban architecture, proposing a model where buildings function as hydro-ecological systems. Rainwater is collected, filtered, and redistributed to support plant growth and domestic needs, establishing a closed-loop water cycle that combines sustainable agriculture with everyday city life. The project incorporates public greenhouse spaces, shared kitchens, rooftop farms, and educational zones to enable collective care, learning, and interaction with urban farming processes.


