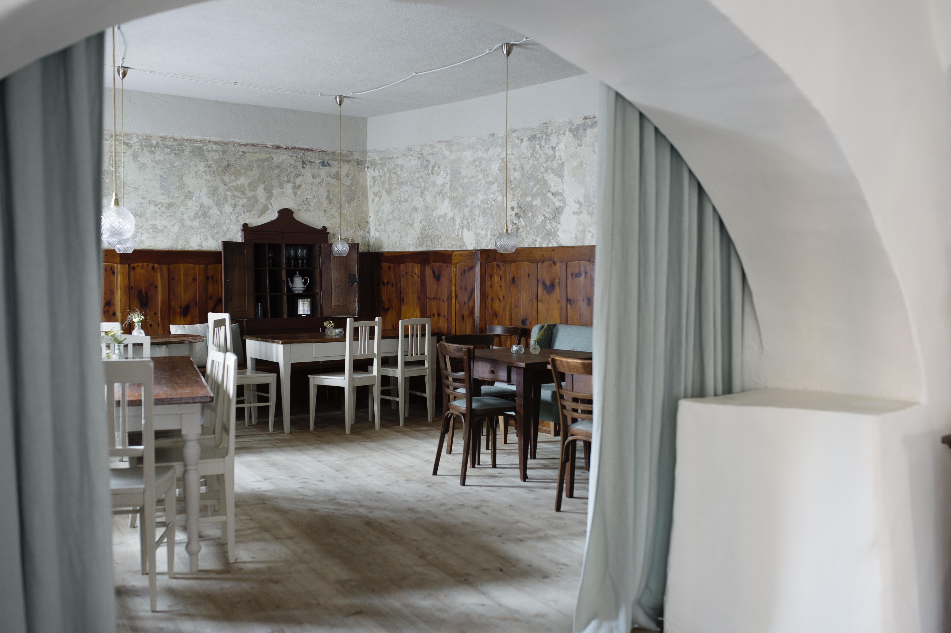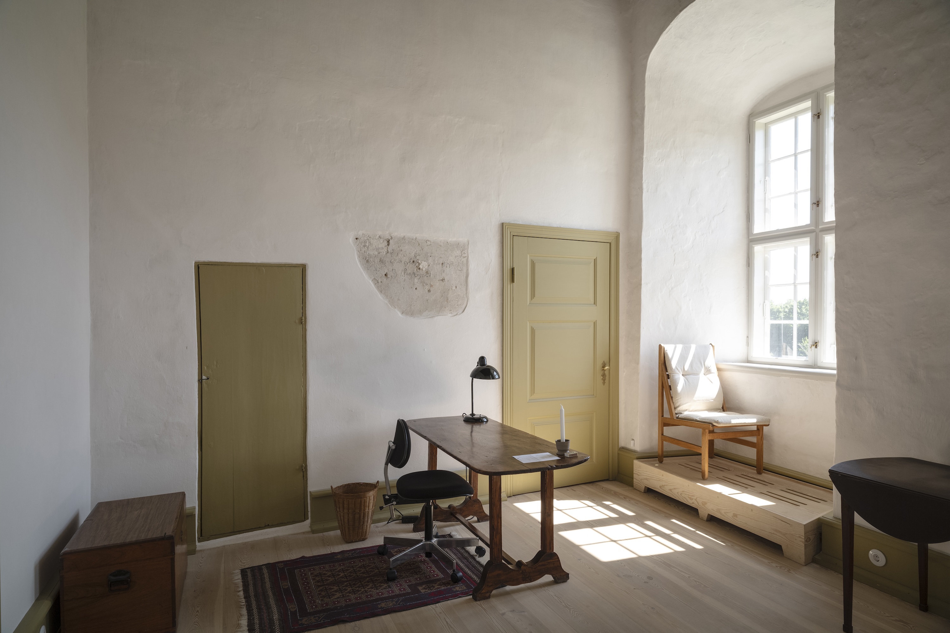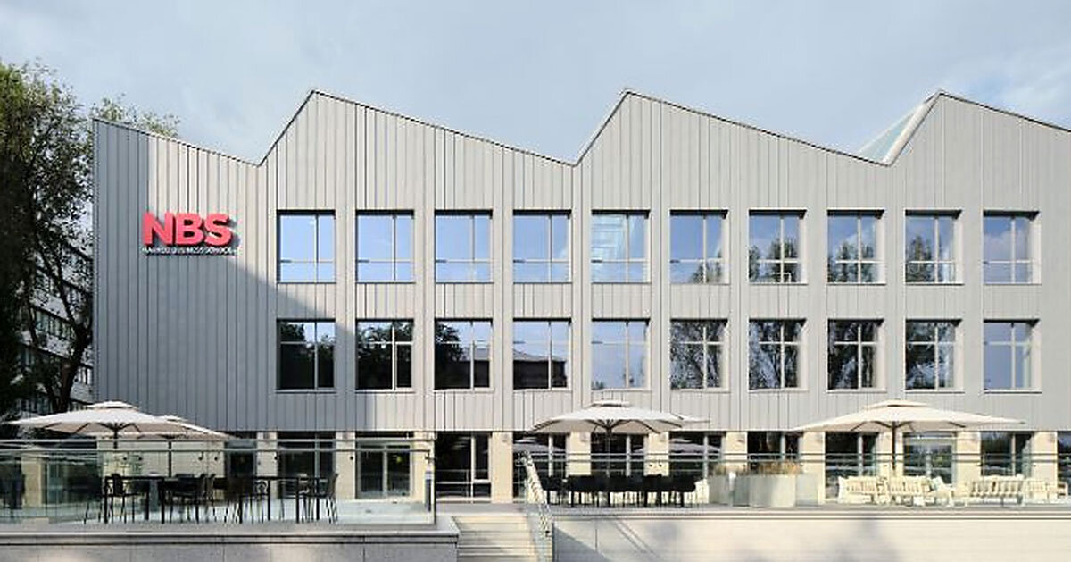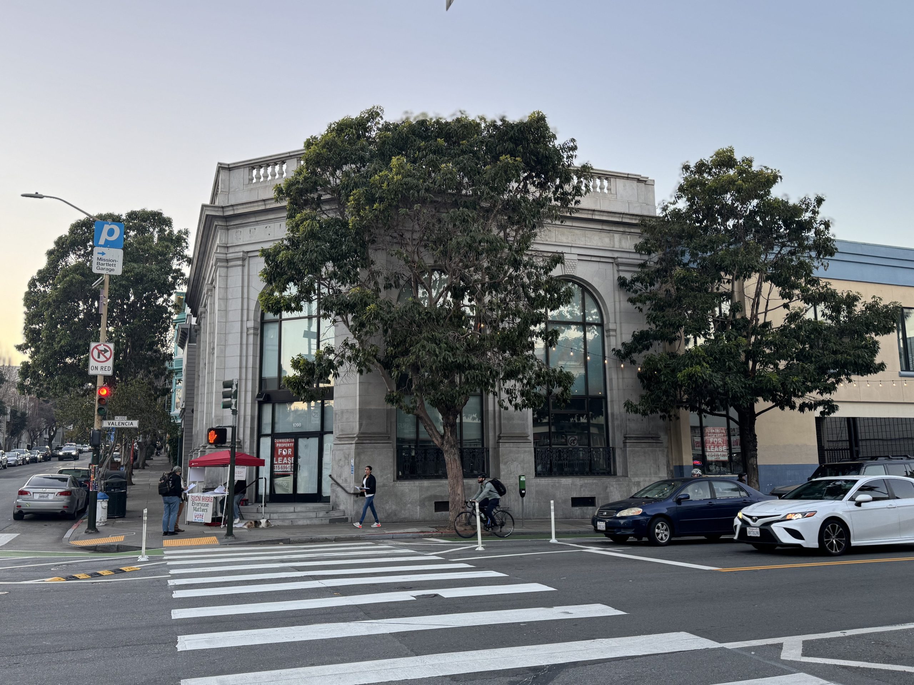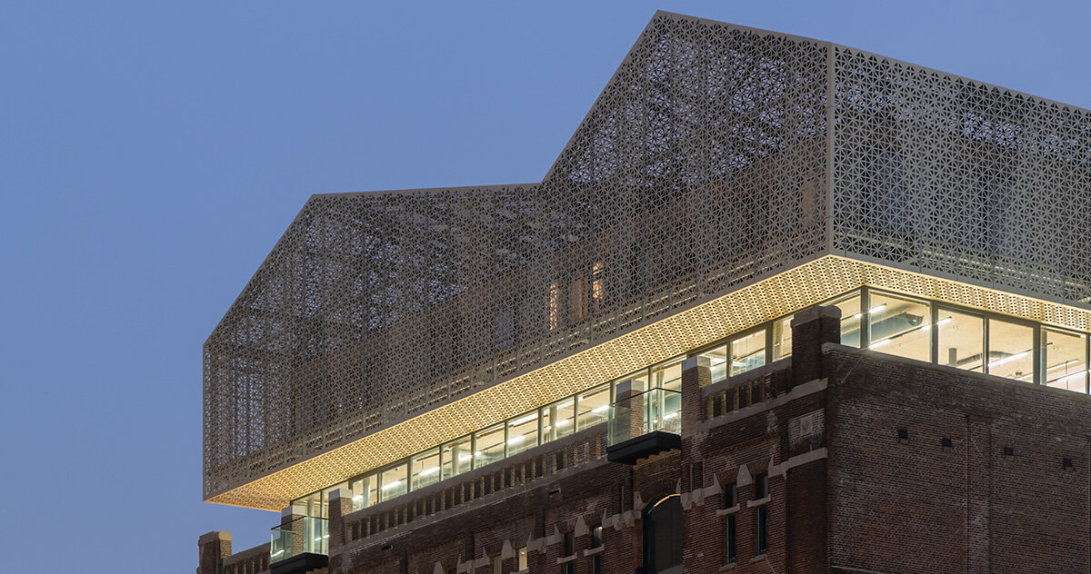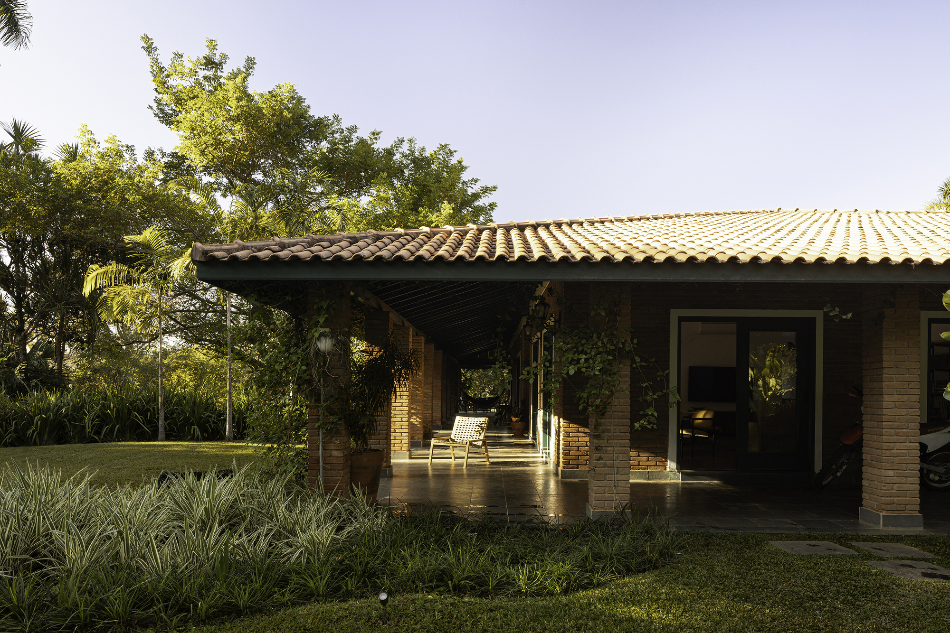#adaptive-reuse
#adaptive-reuse
[ follow ]
Renovation
fromGalerie Magazine
1 day agoMark Gettys Transforms a Brooklyn Loft for Interior Designer Robert Stilin - Galerie Magazine
Converting an industrial shell into a loft leverages landmark character—generous daylight, high ceilings, custom steel windows—while adapting contemporary design to industrial scale.
fromwww.archdaily.com
2 days agoPequeno Principe School Court / Ricardo Gusmao Arquitetos
Text description provided by the architects. The expansion project of CPP College arises from the need to adapt the school space to new usage demands, respecting the identity of the original architectural ensemble, which was also designed by our office. The main question was to understand how to intervene in an already established architecture, adding value without compromising the existing language and harmony.
Renovation
fromwww.archdaily.com
2 days agoBM House / ErranteArchitetture
Luca Bosco + 34 Category: Houses, Renovation Design Team: Sarah Becchio, Paolo Borghino Collaborators: Andrea Loi, Francesco Sordo, Ilaria Boggiatto, Emma Colella, Margherita Randazzo Site Construction Supervision: Paolo Borghino Structural Design And Construction Site Safety: Fabio Borello Window/Door Frames: BrunettoLegno Timber Construction: Clen Legnami More SpecsLess Specs Luca Bosco Text description provided by the architects. At the entrance to the Po Valley, in the province of Cuneo,
Renovation
fromYanko Design - Modern Industrial Design News
2 days agoAn Abandoned Building Just Became China's Most Reflective Museum - Yanko Design
Sometimes the best architecture happens when designers refuse to accept what's been left behind. The Hangzhou Empathy Museum, completed in 2025 by TAOA, is one of those rare projects that transforms architectural leftovers into something genuinely captivating. What started as an abandoned community project in Hangzhou's Xiaoshan District has become a striking contemporary art space that seems to hover above the ground.
Renovation
Photography
fromdesignboom | architecture & design magazine
2 days agodanica o. kus documents nederlands fotomuseum's move into santos warehouse in rotterdam
Renovated Santos warehouse houses Nederlands Fotomuseum, balancing preserved industrial architecture with upgraded conservation facilities and calm exhibition spaces.
Remodel
fromdesignboom | architecture & design magazine
2 days agoa perforated, fluted facade peels away from TAOA-designed hangzhou empathy museum
TAOA converted an unfinished underground parking structure into the Hangzhou Empathy Museum, using a peeled, perforated stainless-steel facade to create layered, luminous galleries.
fromThesanjoseblog
3 days agoShared Arts Center Coming to Downtown San Jose
A new chapter unfolds for the arts in San Jose as Starting Arts prepares to relocate to two vacant buildings in the North San Pedro District this May. The nonprofit, dedicated to student arts programs, will transform a former courthouse and MMA gym into a vibrant hub called The Shared Arts Center of San Jose. Spanning 25,000 square feet at 99 Notre Dame Avenue and 92 Sharks Way, this space addresses the long-standing need for affordable venues where creative groups can thrive together.
Arts
fromArchDaily
5 days agoFrom the Shore Residence / MAJ - Mise a Jour
Text description provided by the architects. On the banks of the river in Sainte-Anne-de-Bellevue, Montreal, Mise à Jour Studio undertook thecomprehensive transformation of a heritage home. Formerly divided between a residence and a medical office occupying nearly half of the ground floor, the intervention opens up the spaces and enhances visual connections to the river, while bringing new light into the heart of the house.
Renovation
fromdesignboom | architecture & design magazine
5 days agoelevated circular veranda and canopy wrap 60-year-old restored japanese house
Rather than replacing this structure, the project sought to preserve its spatial clarity while updating it for contemporary use as a combined residence and guesthouse. Rising construction costs further reinforced the decision to work carefully with the existing building. The design is based on the idea of 'enclosure' as a recurring condition across different scales: the valley that surrounds Hakone, the forest enclosing the site,
Remodel
fromdesignboom | architecture & design magazine
6 days agoopen planted courtyard organizes a cafe carved directly into rock in saudi arabia
Peacock Ha'il is a project by Movs Studio located in Ha'il, Saudi Arabia, within an evolving urban context shaped by new construction and prominent geological formations. The site originally consisted of an unfinished structure positioned directly beside a tall formation, which became a defining condition for the project and a central design constraint. Rather than treating the rock as a backdrop or decorative feature, the design integrates it into the architectural logic of the café.
Design
fromArchDaily
1 week agoThe Inverted Farm / Bard Yersin Architectes
The project transforms a 19th-century farmhouse typical of the region, which brings together dwelling and agricultural functions beneath a single roof. Deprived of its farming use and located outside the building zone, this exceptionally large volume has become difficult to maintain given the limited habitable floor area permitted. In this context, the client's mixed housing/permaculture program represents a rare opportunity for a coherent requalification of the whole.
Remodel
fromArchDaily
1 week agoSeven Finalists Announced for the 2026 EU Mies Awards for Contemporary European Architecture
According to the jury chaired by Smiljan Radić, the finalist projects are exemplary contributions to the future of European architecture, demonstrating how the discipline can respond simultaneously to specific local conditions and broader social, cultural, and environmental challenges. The selected works range from interventions in former industrial sites, small villages, and peripheral urban areas to carefully calibrated projects within larger cities.
Miscellaneous
fromTasting Table
1 week agoThis McDonald's In Ireland Is In One Of The Most Unique Locations In The World - Tasting Table
McDonald's locations in the United States tend to be pretty staid and uniform in design, but head abroad and things start to change. While there are a few American McDonald's that don't feature the traditional golden arches aesthetic, in historic international cities, you'll frequently find the burger chain housed in beautiful old stone and masonry buildings - with only a small McDonald's sign offering any hint of what's inside.
Food & drink
fromYanko Design - Modern Industrial Design News
1 week agoPERLA Freezes a Breaking Wave into a Sculpted Hillside Home - Yanko Design
White villas step down the hills above Marbella, all glass balustrades and flat roofs, watching the Mediterranean below. The view is usually the star while the houses blur together, polite boxes that stay out of the way. PERLA flips that script slightly, treating the house itself as a single breaking wave pulled out of the water and pinned to the slope, a sculptural gesture that refuses to stay neutral or disappear into the hillside.
Remodel
fromArchDaily
1 week agoParking Lot into Social Housing Residence / NZI Architectes
Text description provided by the architects. At 29 rue Nollet in Paris (17th arrondissement), for the Régie Immobilière de la Ville de Paris (RIVP), the client, the architectural firm NZI Architectes (Sandra de Giorgio, Gianluca Gaudenzi) completed in December 2025 the conversion of an obsolete car park into a social housing residence comprising 83 units. Gross floor area: 2,450.1 sq m.
Remodel
fromwww.archdaily.com
1 week agoLibrary in Cerveny Kostelec / Papundekl Architects
Text description provided by the architects. The Bretislav Kafka Library in Cerveny Kostelec transforms a historic former inn into a bright, flexible, and welcoming public library. The design works with the building's original architecture, combining tailored interiors, playful furniture, and a distinctive color palette to create a space that is both functional and inviting.
Renovation
fromwww.bbc.com
1 week agoHornsey Town Hall taken off at-risk register
Bringing such a culturally and historically significant building back into public use has been a huge privilege for everyone involved. This restoration has taken years of considered collaboration and care, guided by a shared commitment to do justice to the Town Hall's heritage while giving it a new lease of life and protecting it for future generations to enjoy.
Remodel
Design
fromdesignboom | architecture & design magazine
1 week agoluca poian plans transit history museum in madrid with lightweight, inflatable facade
A translucent-ETFE-clad EMT Museum on the former Vicente Calderón site will celebrate Madrid's transit history with adaptable industrial-inspired spaces and civic-focused public programming.
fromdesignboom | architecture & design magazine
1 week agocommonly hidden metal drywall guides recast as chairs, lighting and sculptural vases
The collection comprises , , and sculptural elements developed through repetition, modularity, and consistency. By working with standardized components, the project examines how structural logic can inform form, allowing typically concealed systems to become spatial and perceptible. Designed by Claudio Larcher and Sofia D'Andrea, the collection is based on metal drywall guides, technical profiles usually embedded within partition walls and left unseen. These industrial elements are extracted from their conventional context and reconfigured into objects with a linear and uniform architectural language.
Remodel
Remodel
fromdesignboom | architecture & design magazine
1 week agoivan bravo weaves original brick fragments into casa tam renovation in chile
Casa Tam extends and weaves original layouts with later interventions into a layered, site-anchored domestic palimpsest that preserves history while reconfiguring spatial continuity.
fromdesignboom | architecture & design magazine
1 week agoreused shipping containers form high-tech incubator by carquero arquitectura in spain
The architects build directly from the industrial identity of the site. The project is structured around the reuse of shipping containers as a systemic decision. Containers become part of a broader architectural logic that treats sustainability as a holistic framework. Energy self-sufficiency, spatial efficiency, and material reuse operate together, with the building conceived as a balance between solid volumes and deliberate voids.
Remodel
Miscellaneous
fromdesignboom | architecture & design magazine
2 weeks agokanal cultural complex in brussels to reopen with exhibition from centre pompidou's archives
Kanal- Centre Pompidou reopens in a converted Citroën factory in Brussels on 28 November 2026 as Europe’s largest museum dedicated to modern and contemporary art.
Renovation
fromRemodelista
2 weeks agoKitchen of the Week: The Lengths Studio, a Former Primary School Kitchen Transformed in the Scottish Highlands - Remodelista
Artists Susie Brown and Ziggy Campbell converted a derelict 1966 primary school on the Ardgour peninsula into large live-work creative studios despite inexperience and financial obstacles.
Remodel
fromdesignboom | architecture & design magazine
2 weeks agostone and clay rebuild former rural stable as a seasonal refuge in spanish countryside
A ruined rural stable is transformed into a seasonal dwelling by retaining perimeter walls, carving a central courtyard void, and adding three gabled pavilions.
fromdesignboom | architecture & design magazine
2 weeks agoplay spaces revitalize fluid 1960s home in italy by studio rossettini
Studio Rossettini revitalizes House LB into a contemporary single-family residence with playful spaces that puts functionality and quality of life at its center. The from the early 1960s in Padua, reimagines the existing structure through its renovation, freeing up the perimeter walls and creating a fluid sequence of spaces that flow between the kitchen, dining room, and living room, with furnishings integrated into architectural niches.
Renovation
fromBrooklyn Paper
2 weeks agoBrooklyn
Landmarks gives conditional backing to 27-story tower atop Fort Greene church on St. Felix Street * Brooklyn Paper
Landmarks Preservation Commission conditionally supports converting Hanson Place Church into a 27-story residential tower base, requesting design revisions to better preserve the church.
Design
fromYanko Design - Modern Industrial Design News
2 weeks ago5 Best Shipping Container Tiny Homes of January 2026 - Yanko Design
Repurposed shipping containers now provide affordable, architecturally ambitious, long-term housing with modern interiors, smart systems, and versatile designs from compact retreats to multi-container homes.
fromdesignboom | architecture & design magazine
3 weeks agowallmakers sculpts sinuous kulhad pavilion from disused terracotta cups in india
Kulhads, also known as terracotta mud cups, once defined the everyday ritual of tea at railway stations across India. Used briefly and discarded soon after, they accumulated along tracks and coastlines, leaving a quiet record of consumption. For this pavilion, more than 18,000 of these cups were gathered from local communities in Dharavi and reused as a building material with structural purpose.
Design
fromArchDaily
3 weeks agoHenning Larsen Proposes a "Learning Village" to Expand the Glyvra School in the Faroe Islands
Danish architecture studio Henning Larsen has been selected to redesign and expand Glyvra School in the Faroe Islands, proposing a landscape-driven educational campus that responds directly to the region's topography and climate. Conceived as a "learning village," the project rethinks the role of the school in a small coastal community, positioning architecture and outdoor space as integral parts of everyday learning.
Education
Remodel
fromdesignboom | architecture & design magazine
3 weeks agotela architettura revives abandoned concrete shell into italian countryside refuge
An abandoned shell in Ostuni is transformed into a calm, continuous home that reinforces existing geometry and landscape materials for restraint and permanence.
Remodel
fromdesignboom | architecture & design magazine
3 weeks agohoshino resorts confirms opening date with teaser film for former nara prison hotel
HOSHINOYA Nara will open June 25, 2026, as an adaptive reuse of the 1908 former Nara Prison, restoring original brickwork and emphasizing preserved spatial rhythm.
fromFast Company
3 weeks agoTop architects reveal their dream projects for 2026
The dream project for me isn't a skyline object or spectacle, it's a long-life system -a project whose structure is reused, materials are upgraded and recycled rather than replaced, and performance improves over time. Where sustainable strategies aren't hidden in basements, or rooftops, but become part of the architectural experience. A dream project would be an urban district reimagined, edited with a scalpel (rather than a sledgehammer) with its declining building stock given a new life through subtle upgrades, modest interventions, and attention to craft and building performance.
Remodel
Remodel
fromwww.archdaily.com
3 weeks agoRehabilitation of the Vapor Cortes. Prodis 1933 / HARQUITECTES
Rehabilitation converts historic Vapor Cortes industrial buildings into Prodis headquarters, preserving ceramic brick perimeter walls, regular pilaster rhythm, wooden trusses, and traditional Arabic-tiled roof.
SOMA, SF
fromwww.architecturaldigest.com
4 weeks agoAt Milan's New Olympic Village, Architects Skidmore, Owings & Merrill Envision Community Well Beyond the Games
The Milano Cortina Olympic Village will host athletes in 2026 then convert into student housing with activated public spaces and linked terraces anchoring Porta Romana.
Remodel
fromYanko Design - Modern Industrial Design News
4 weeks agoThis 20-Foot Shipping Container Fits a Complete Home for Two - Yanko Design
A 20-foot shipping container becomes a fully equipped 130-square-foot vacation home for two, maximizing light, indoor-outdoor living, and efficient use of space.
fromArchitectural Digest
1 month agoA Creative Couple's 484-Square-Foot Paris Loft Defines Utilitarian Minimalism
Tucked down a cobblestoned, tree-lined alley in the 11th arrondissement, just steps from the Place de la Nation, a Paris loft has been given a new life. The space, a former artist's studio turned residence, opens directly onto the street and is crowned by a transom window that floods the interior with natural light. Interior designer Caroline Pusset, who founded Studio Rœus with her sister, points to the soaring proportions as a starting point for the redesign.
Remodel
fromdesignboom | architecture & design magazine
1 month agocurving rooftop courtyard tops proposed brise-vent havre harbor museum in france
Planned as an adaptive reuse of an industrial harbor structure, the project positions a former port building as a civic cultural facility woven into the maritime edge of the city. The proposal, with its dramatically curving rooftop, treats the existing fabric as a spatial and infrastructural resource, retaining its massing and presence while introducing architectural elements that enable public access and contemporary cultural use.
Remodel
fromArchDaily
1 month ago"For Decades We Have Valued the New More than the Old": In Dialogue with OBEL Award 2025 Winners HouseEurope!
The potential of existing buildings to shape cities and communities in flux through reuse and adaptation is the key focus of HouseEurope! and their activism: addressing the pressing challenge across much of Europe, where it is often easier, cheaper, and faster to demolish buildings than to renovate.
Remodel
Remodel
fromdesignboom | architecture & design magazine
1 month agocorrugated metal interiors reinvent vegetable storage fridge into industrial hospitality space
A former vegetable storage fridge was adapted into a contemporary hospitality space that preserves industrial character through restrained materials and minimal structural interventions.
fromwww.archdaily.com
1 month agoProject Weavefield / studio whispace + architects
Amid the tides of time, architecture bears witness to change, taking on new roles within the same site. Situated within an elementary school campus, the project occupies a rare, well-preserved early 20th-century residential buildingoriginally constructed during the Japanese colonial periodnow embedded within a contemporary educational environment. Once a humble dwelling, the space now serves as a rush-weaving classroom. Rather than restoring a relic, the design opens a dialogue between history and daily life, creating a third space between memory and use.
Remodel
fromArchDaily
1 month agoC MIL Building Renovation / CASTOR FIBER architecture studio
Even before the client decided to compete in the public sale of a military domain, he involved architect Maarten Dekoninck in his plans. He gave a positive recommendation and later transformed the brutalist building, characterized by concrete and steel windows, into a residential house with an office function.
Remodel
Renovation
fromdesignboom | architecture & design magazine
1 month agokengo kuma unveils plans to renovate michelin factory museum in france
Kengo Kuma's renovation preserves the Michelin factory's industrial frame while inserting timber-rich interior constructions and minimal exterior interventions to enhance daylight and material tactility.
[ Load more ]





