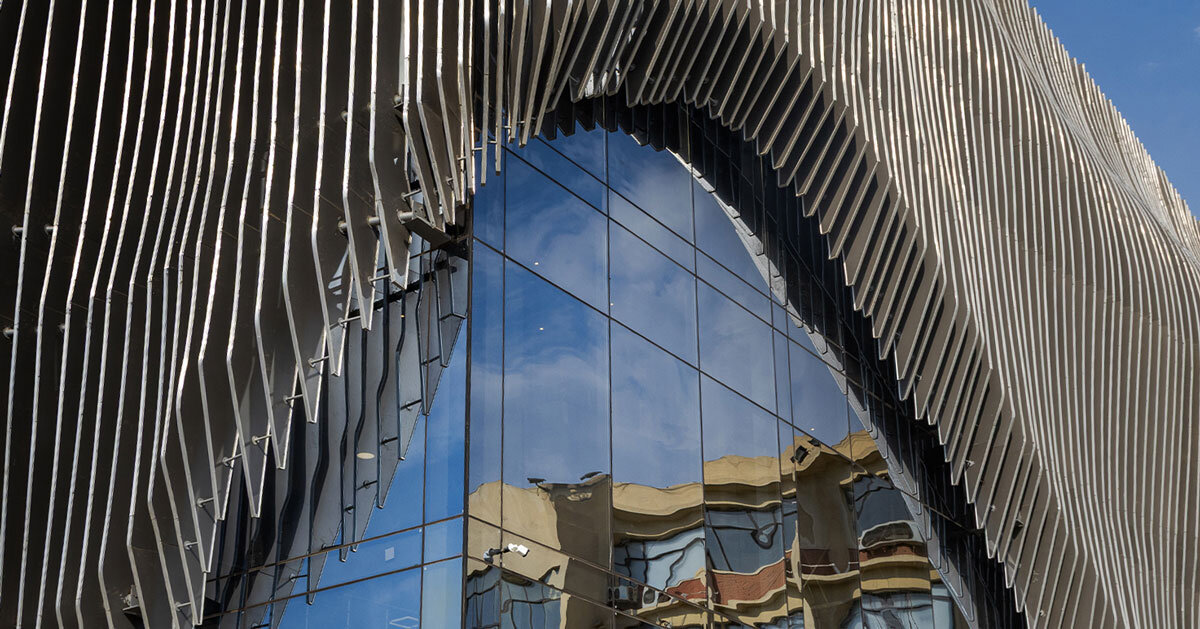
"The project rejuvenates a disused lecture hall at Ain Shams University, solving architecture's challenges through sustainable, adaptive reuse, enhancing both academic and cultural functions."
"The design incorporates a transparent curtain wall and parametric louvers that adapt to light and perspective, enriching the building's visual and environmental performance."
Elmaghraby Design House, in partnership with Professor Dr. Gamal El-Kholy, has transformed a neglected lecture hall at Ain Shams University into a vibrant multi-functional space. This project embraces adaptive reuse, focusing on sustainability by revitalizing an existing structure instead of constructing anew. The design metaphorically harnesses the idea of a theater curtain, evident in the innovative facade featuring transparent walls and dynamic louvers. This not only enhances environmental performance but also fosters a visual connection with the campus. Internally, the facility includes a theater with 550 seats and lecture halls for 1,200 students, broadening its usage for academic and cultural events.
Read at designboom | architecture & design magazine
Unable to calculate read time
Collection
[
|
...
]