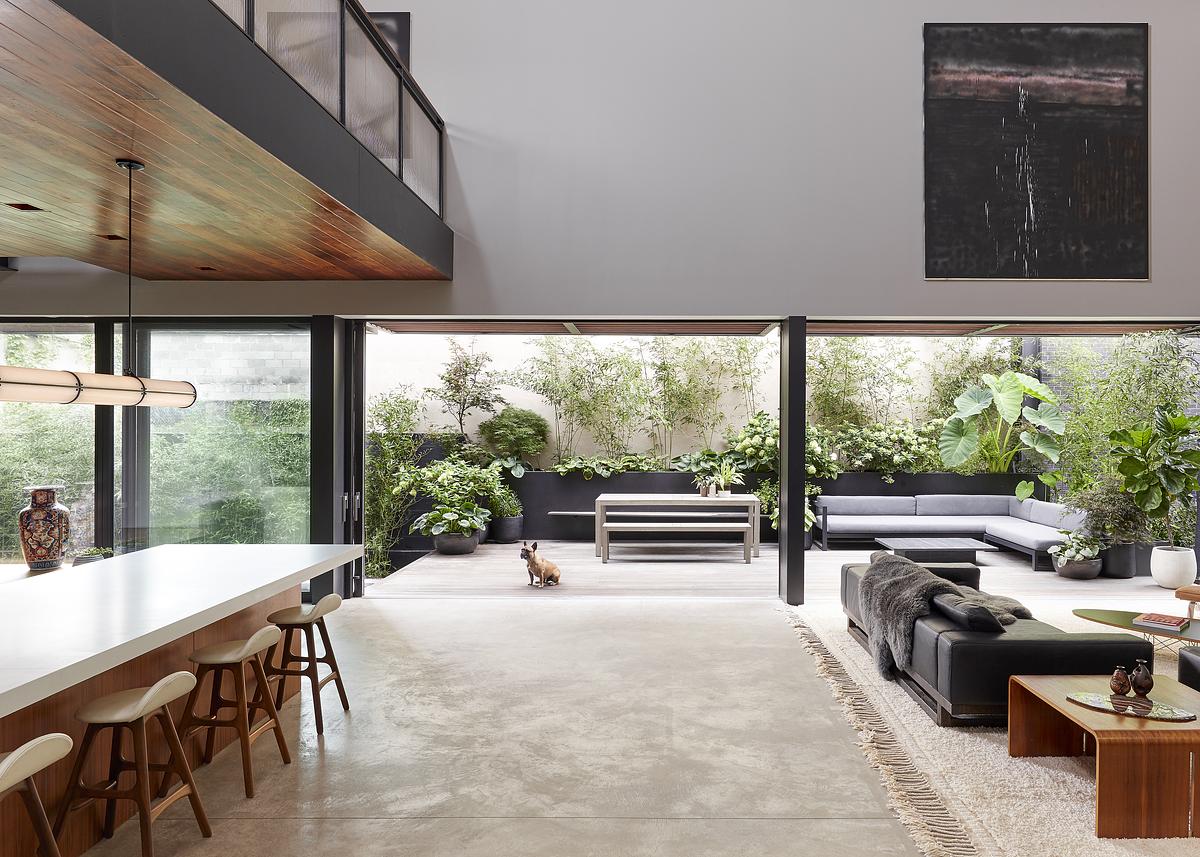
"The architecture studio Thread Collective transformed an abandoned, half-finished, flood-damaged commercial structure into a spectacular family home with dramatic interiors and landscaped spaces."
"Architect Gita Nandan stated, "It was just a shell of a building. What we inherited was a black brick box" after Superstorm Sandy tore through the area."
"Nandan emphasized the philosophy of integration between indoors and outdoors, stating, "There's really deep integration between indoors and out, a blurring of the lines between the two.""
"Thread Collective raised the first floor almost 3 feet to secure it against possible flooding and to comply with new FEMA flood codes."
Thread Collective transformed a flood-damaged commercial structure into a family home featuring soaring ceilings, skylights, and landscaped outdoor areas. Architect Gita Nandan described the initial building as a black brick box. The interior was reconfigured to create 20-foot-high ceilings and display an art collection. The structure includes children’s bedrooms, a nanny suite, and a primary suite with an outdoor living room overlooking New York Harbor. To prevent future flooding, the first floor was raised by almost 3 feet to meet FEMA flood codes.
Read at Brownstoner
Unable to calculate read time
Collection
[
|
...
]