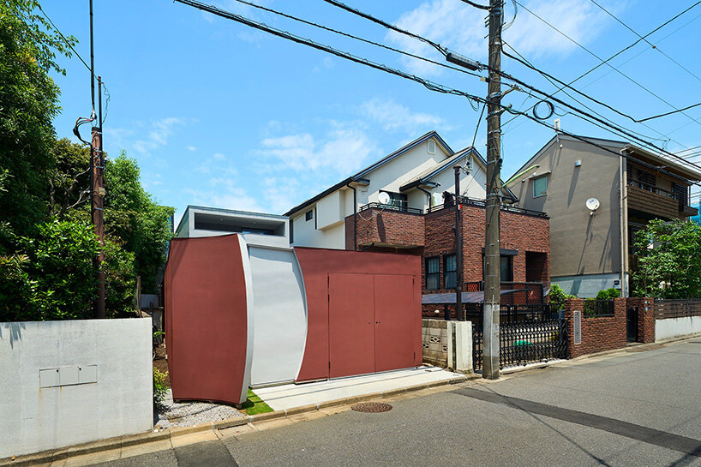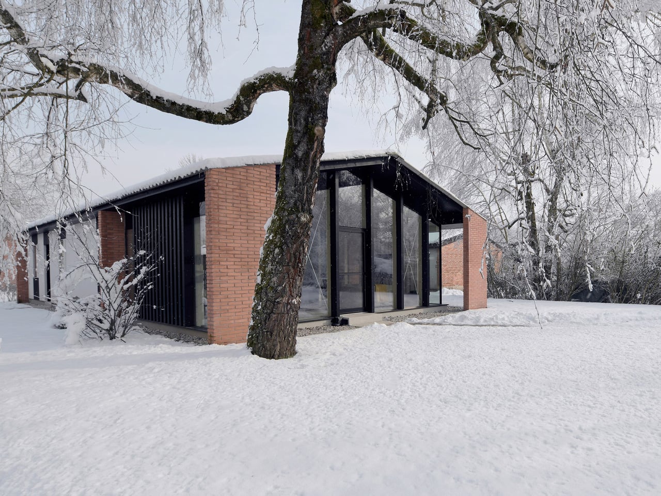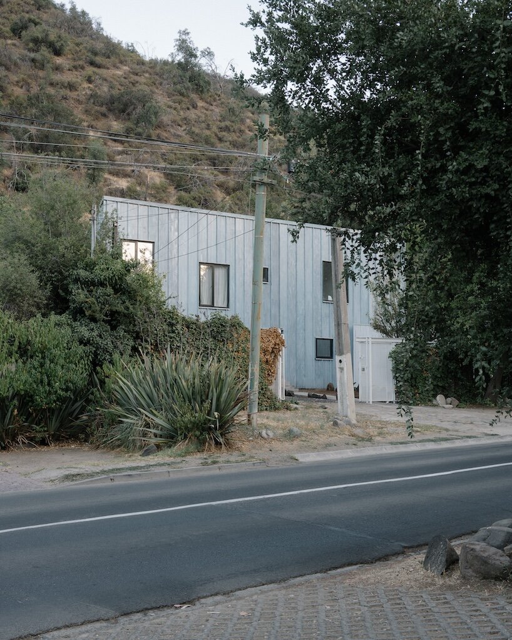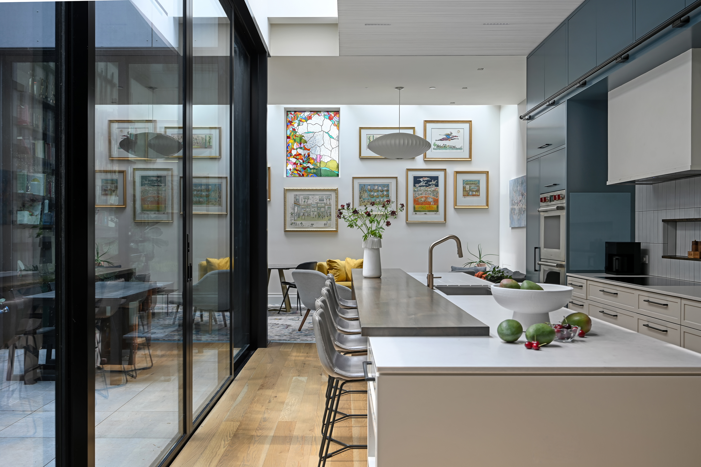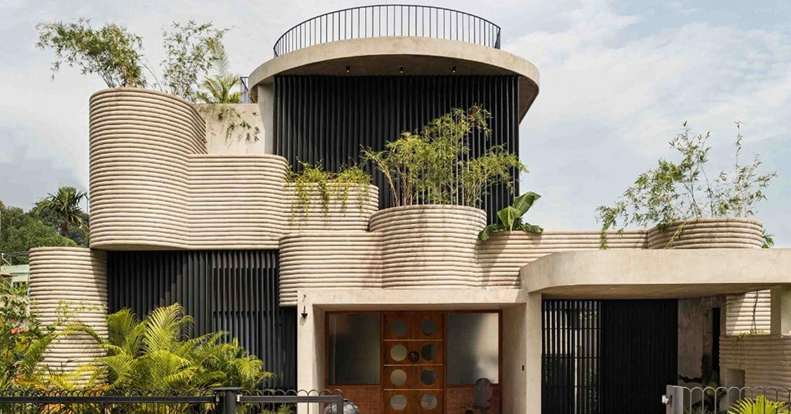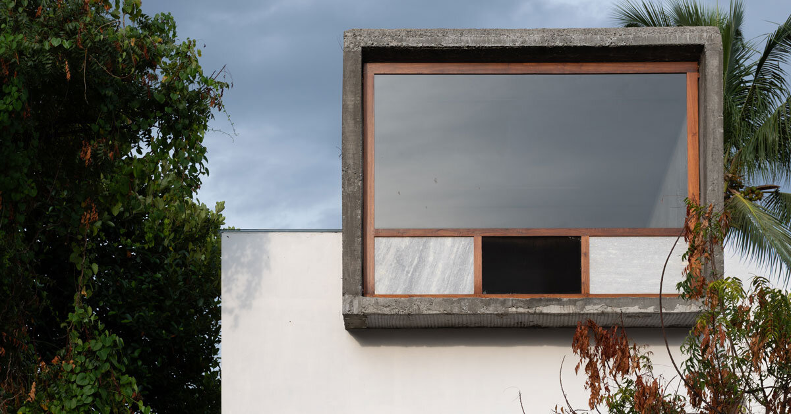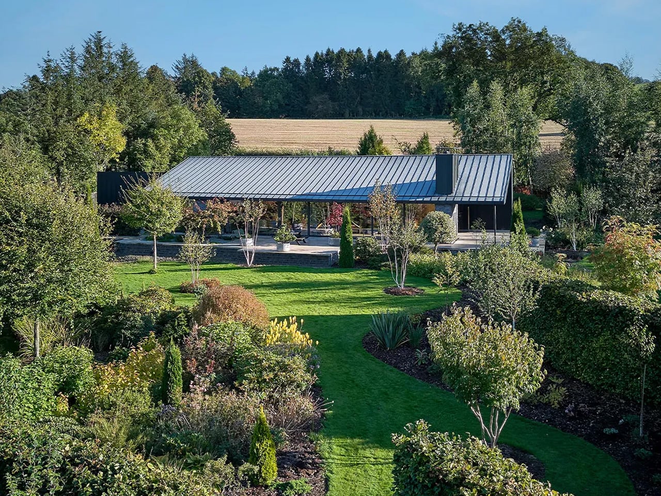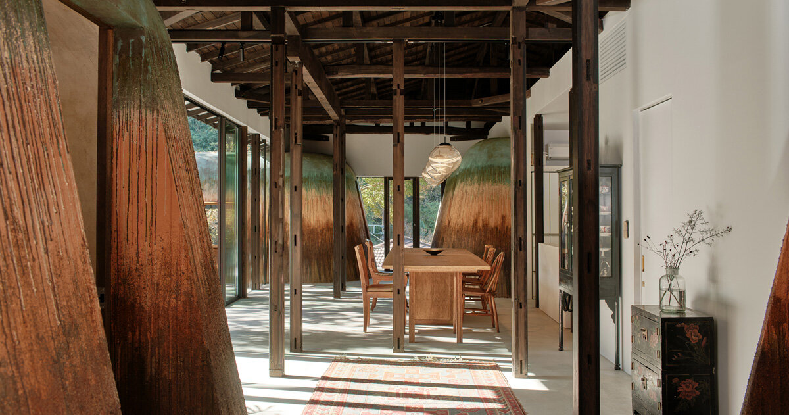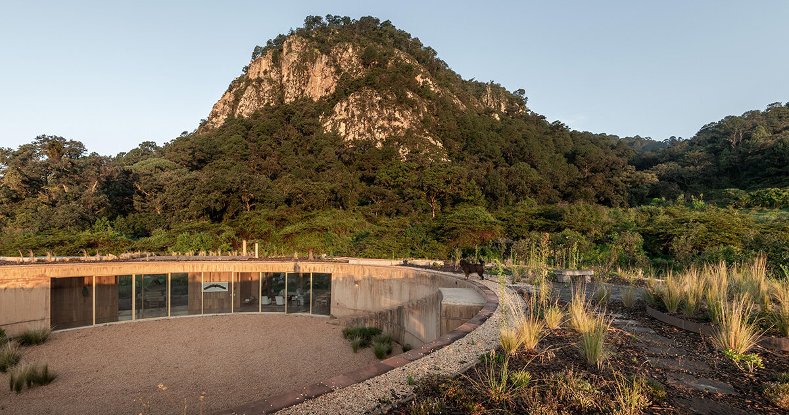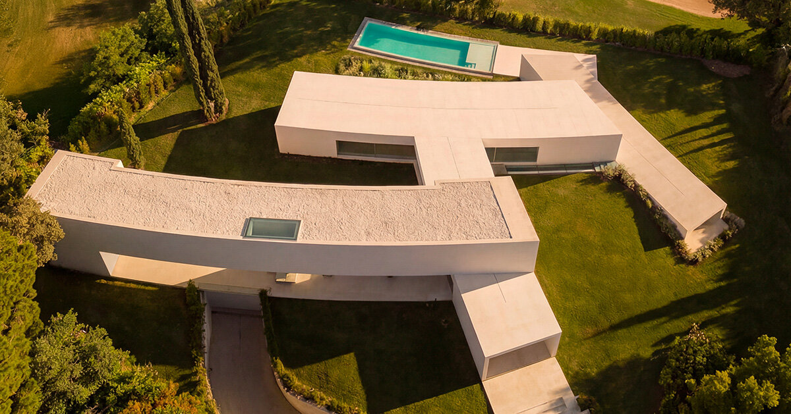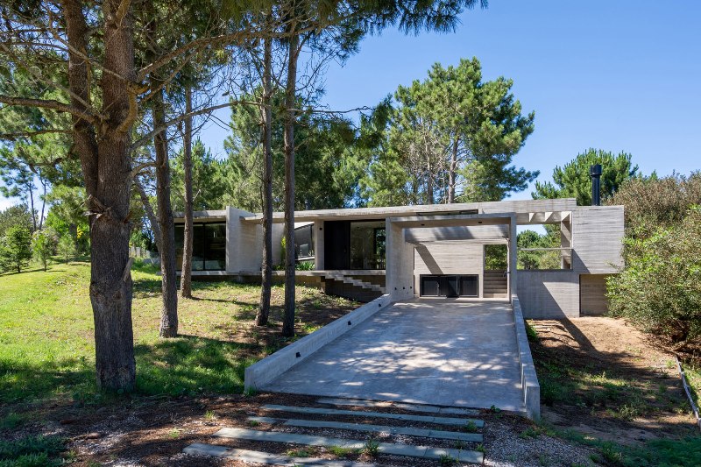fromwww.archdaily.com
9 hours agoHouse in Santiago / S-AR
La Villa de Santiago is a colonial town located 37 kilometers from the city of Monterrey. Every week a large number of visitors come to enjoy the different natural scenarios held in this part of the Sierra Madre Oriental. Rivers, waterfalls and forests are a perfect place to practice canyoning, climbing and trekking. Traditionally many weekend residences and cottages are located here.
Design
