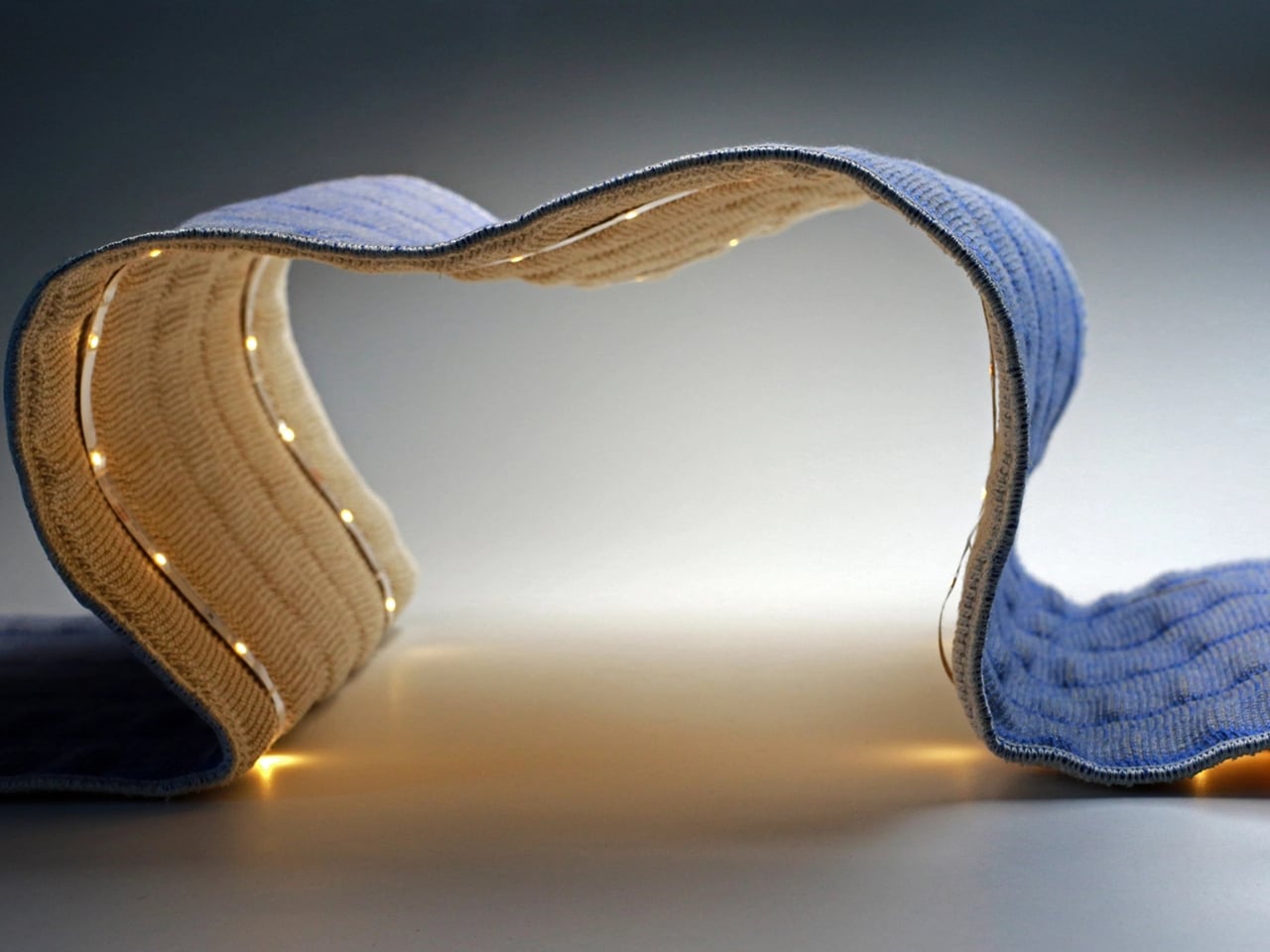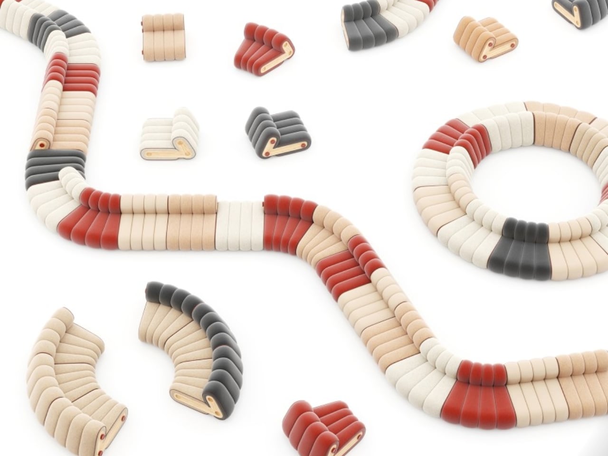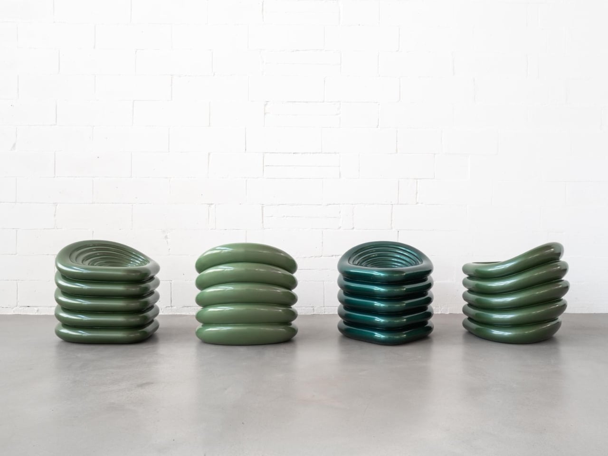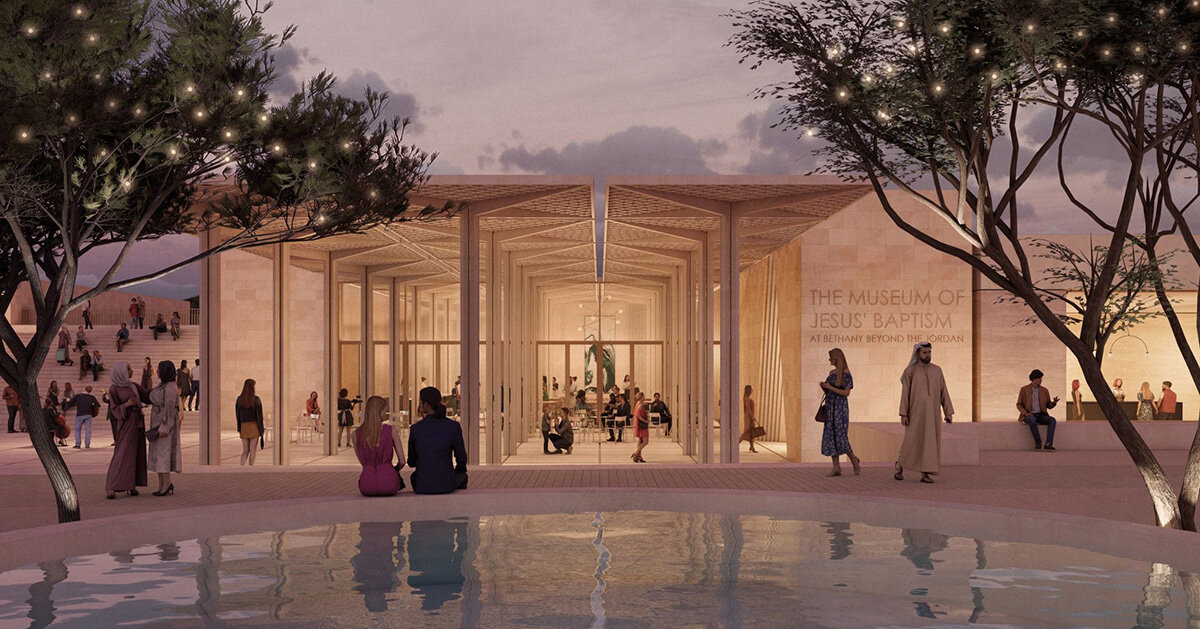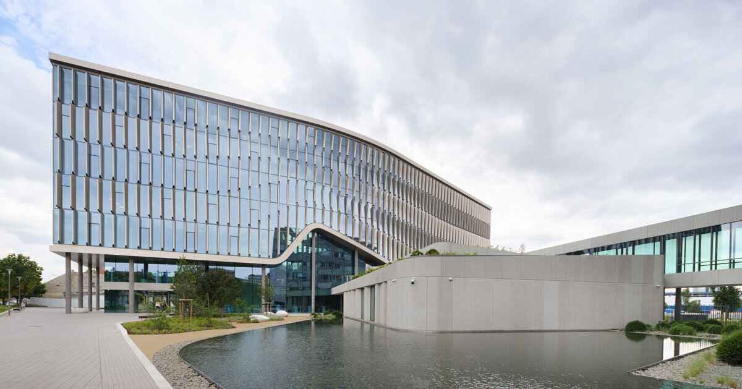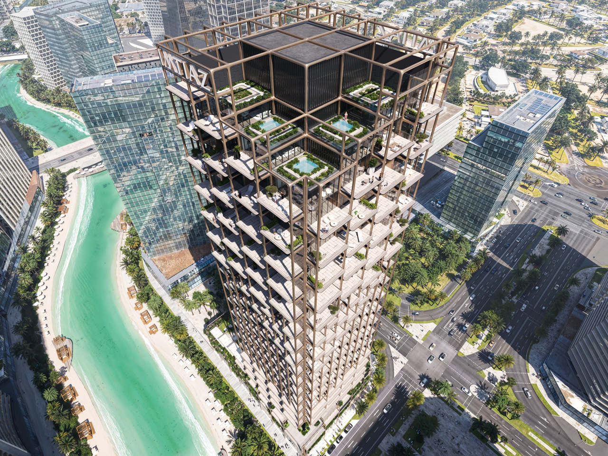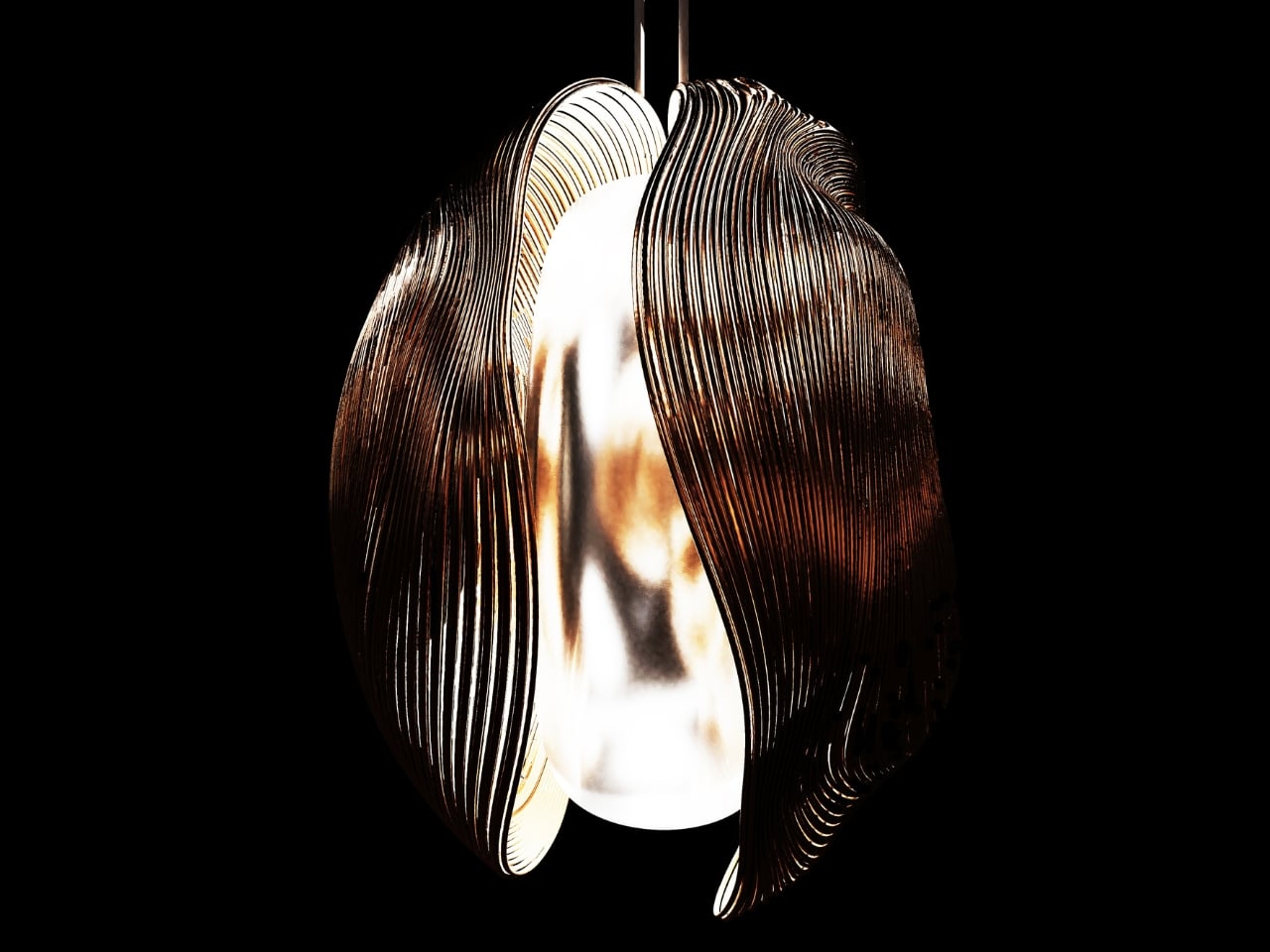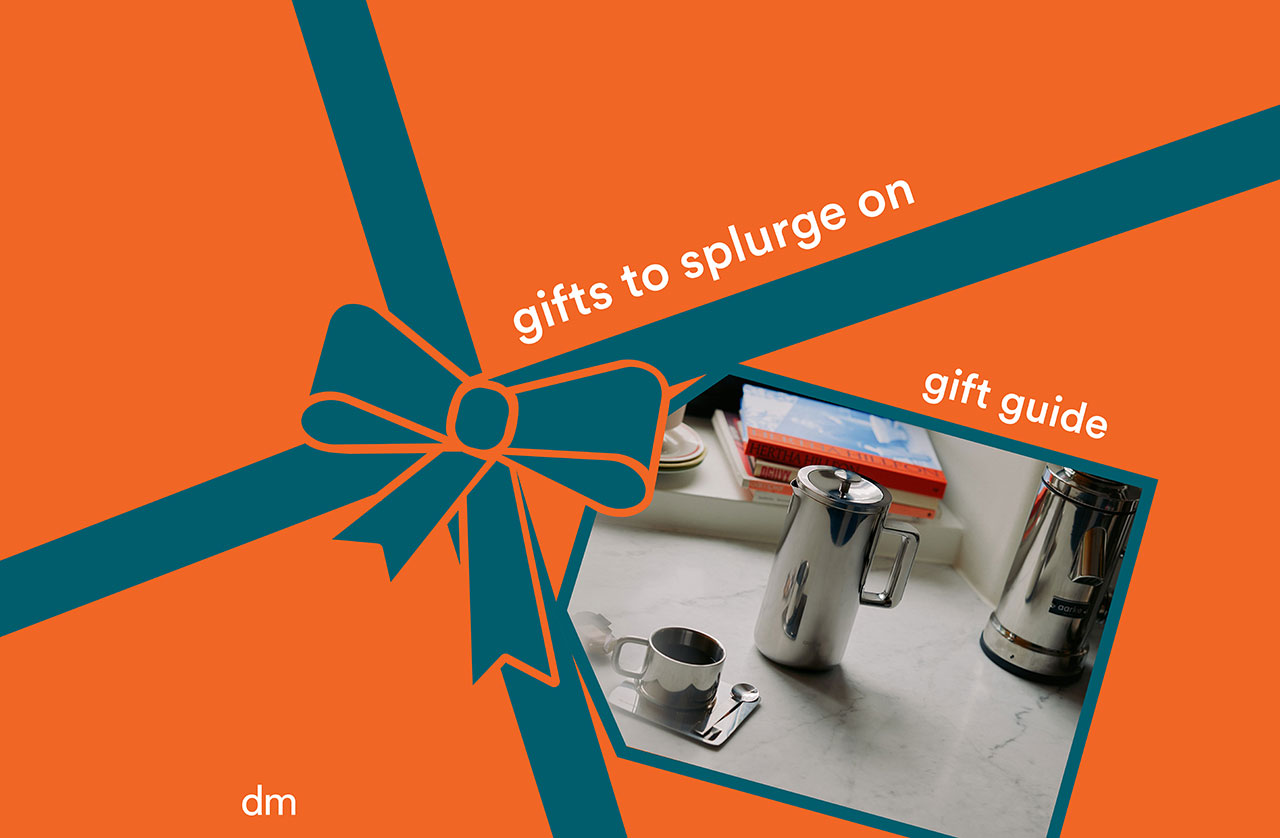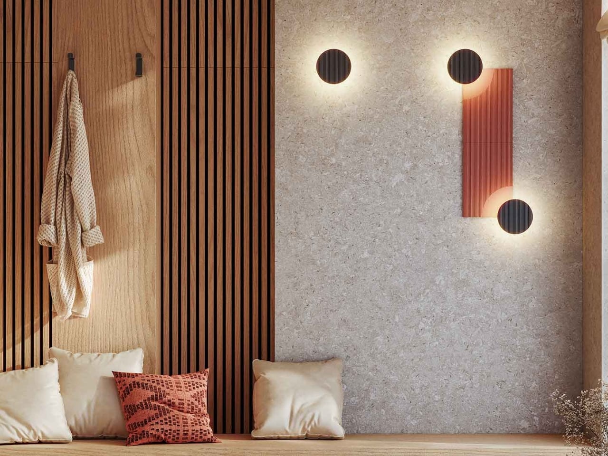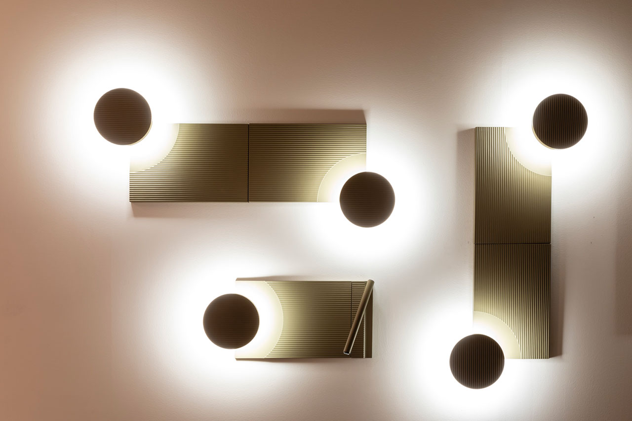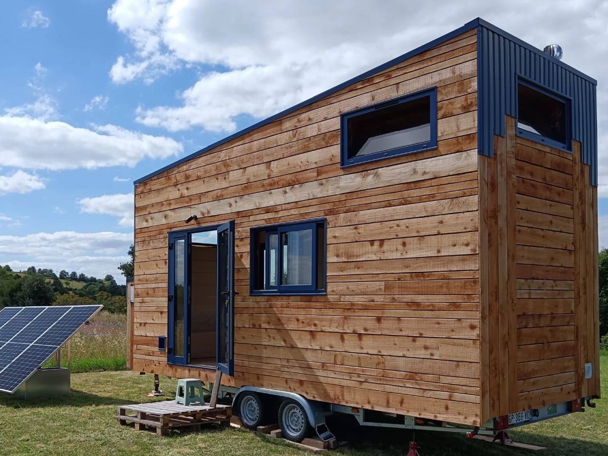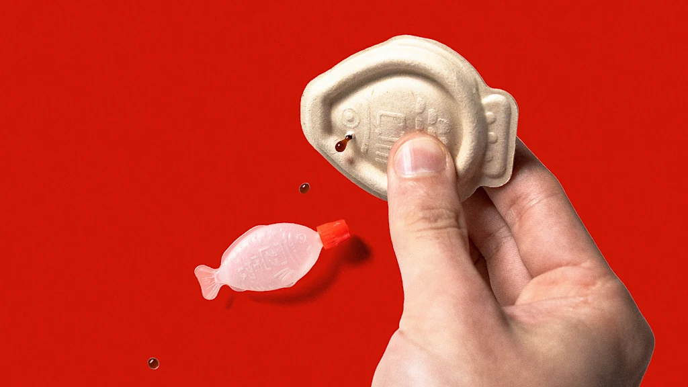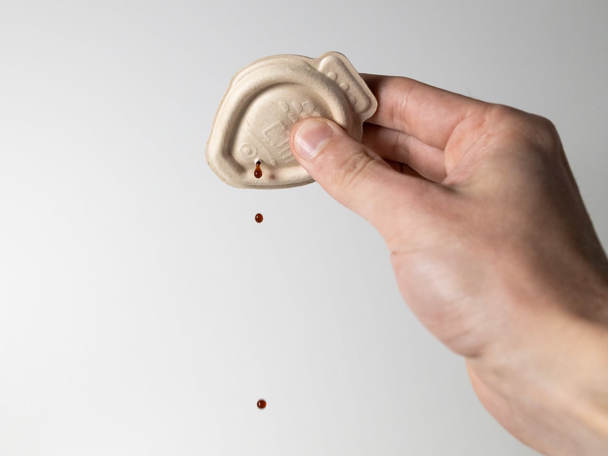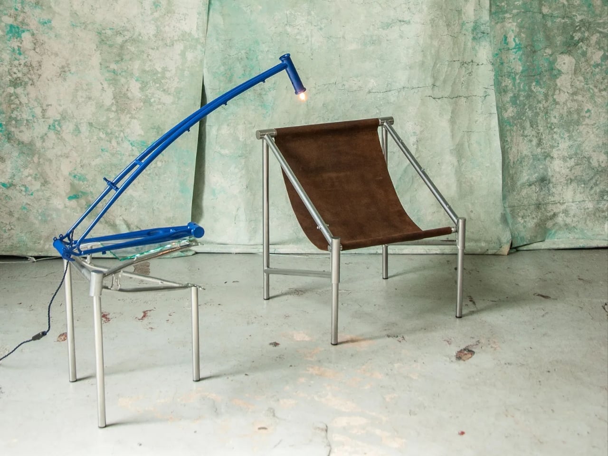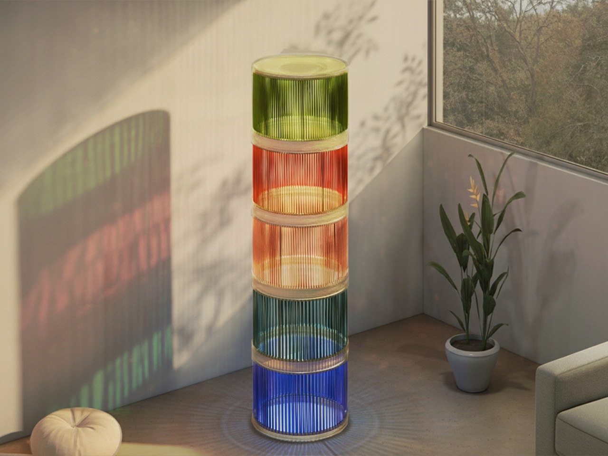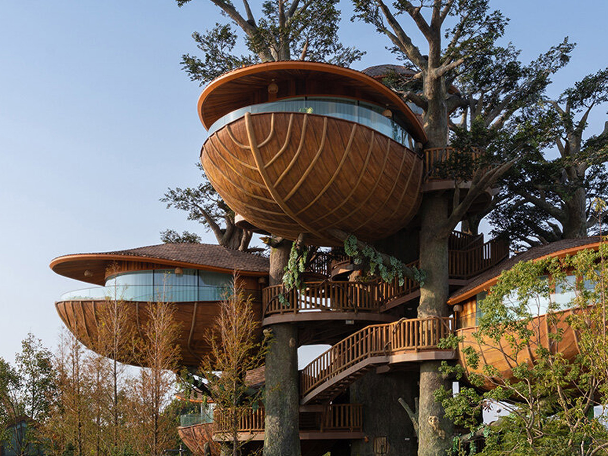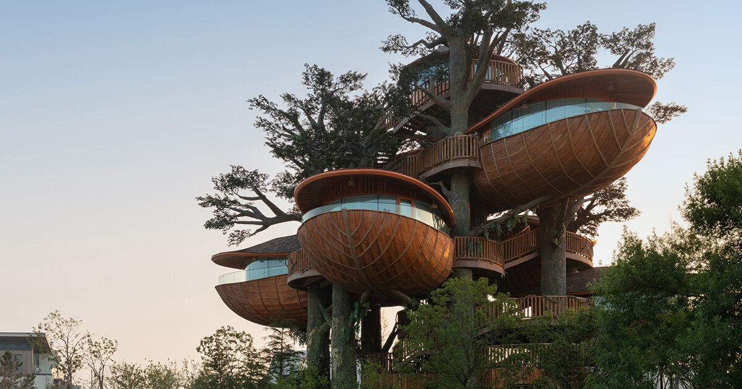#sustainable-design
#sustainable-design
[ follow ]
#residential-architecture #adaptive-reuse #modular-furniture #architecture #3d-printing #mass-timber #biomimicry
Environment
fromTravel + Leisure
4 days agoThis New Costa Rican Hotel Has 7 Villas, 139 Acres of Rainforest, and Volcanic Landscapes-and We Were the First to Stay
Origins Astral is a luxury rainforest lodge in Costa Rica that integrates local craftsmanship, Maleku cultural motifs, planetary-themed villas, and abundant wildlife across 139 acres.
fromwww.archdaily.com
1 week agoGreenhill School - Rosa O. Valdes STEM and Innovation Center / Bohlin Cywinski Jackson
Founded in 1950, Greenhill School is a leading independent day school serving nearly 1,400 students in the north Dallas suburb of Addison. A campus of venerable buildings and welcoming outdoor spaces provides an inclusive and interconnected educational setting. Seeking a transformative STEM and Innovation facility to empower students to collaborate and problem-solve in new ways, Greenhill engaged our practice to design a flexible, high-performing environment that could serve as a teaching tool for sustainability.
Education
fromdesignboom | architecture & design magazine
1 week agotie-ma cycling station with metal lotus roof floats next to taiwan's dapo pond
Floating above the ground of Dapo Pond wetland in Taitung, Taiwan, the Tie-Ma Cycling Station reimagines the infrastructure of rest. Designed by Studio APL and Lin Ko-Fang Architects, the public 'lotus garden' creates a sanctuary for cyclists traversing the region's East Rift Valley. Stones discovered during foundation excavation were transformed into breathable gabions walls and steel shaped into organic canopies. The project dissolves the boundary between bicycle station and the wetland ecosystem.
Design
fromYanko Design - Modern Industrial Design News
1 week agoThe Case for Heirloom Furniture in an Era Obsessed With Biodegradable Everything - Yanko Design
Furniture made from mycelium or algae can decompose in five years, sure, but a well-made antique armoire outlives empires because no one throws it away. Columns takes that logic seriously. Handcrafted in solid oak, natural leather, and horsehair, the pieces are built to last a thousand years, which sounds like marketing hyperbole until you look at the joinery, the hand stitching, and the material choices. This is furniture designed to be inherited, repaired, and remembered.
Design
fromArchDaily
2 weeks agoUniversity of Florida - Malachowsky Hall for Data Science and Information Technology / Bohlin Cywinksi Jackson
Malachowsky Hall is the central hub for data- and AI-focused academic and research programs from the Herbert Wertheim College of Engineering, the College of Medicine, and the College of Pharmacy. Here, faculty and students from these and other colleges at the University of Florida work together to use data analytics and AI to improve health; engineer the next generation of robotics, unmanned vehicles, and communication systems; and ensure AI is used ethically and equitably.
Artificial intelligence
Design
fromYanko Design - Modern Industrial Design News
2 weeks agoThis Solar Pavilion Powers the Grid and Charges Phones from Its Seats - Yanko Design
A solar-powered public pavilion provides shade, generates and stores electricity, and offers lighting, fan operation, and device charging while visibly celebrating renewable energy.
Design
fromYanko Design - Modern Industrial Design News
2 weeks ago5 Best Shipping Container Tiny Homes of January 2026 - Yanko Design
Repurposed shipping containers now provide affordable, architecturally ambitious, long-term housing with modern interiors, smart systems, and versatile designs from compact retreats to multi-container homes.
fromDesign Milk
2 weeks agoLAYER + MAZZU Put the Traditional Camping Mattress to Shame
The PU foam used in traditional and more recently developed memory-variant mattresses is not just harmful to the environment - as "everlasting" materials - but also to our health. Though often contained by fabric, they are riddled with toxic VOCs and other chemicals one wouldn't want to momentarily expose themselves to, let alone sleep on for multiple years. There hasn't really been another option till now.
Design
fromRemodelista
2 weeks agoInside a Sustainable Edinburgh Kitchen with a Rainbow of Surplus Wood Cabinets
Architecture Office founder Alexander Mackison and glass artist Juli Bolaños-Durman had something of a creative meet-cute. The two became acquainted while running a lecture series at Custom Lane, a collaborative center for designers and makers in Edinburgh, where they both have studios. They remained friendly, so Alexander eventually learned of Juli's plans to renovate an apartment nearby. "Just through casual conversations, I became integrated into the project," he remembers.
Renovation
fromFast Company
3 weeks agoTop architects reveal their dream projects for 2026
The dream project for me isn't a skyline object or spectacle, it's a long-life system -a project whose structure is reused, materials are upgraded and recycled rather than replaced, and performance improves over time. Where sustainable strategies aren't hidden in basements, or rooftops, but become part of the architectural experience. A dream project would be an urban district reimagined, edited with a scalpel (rather than a sledgehammer) with its declining building stock given a new life through subtle upgrades, modest interventions, and attention to craft and building performance.
Remodel
Design
fromdesignboom | architecture & design magazine
3 weeks agowearable collection repurposes leftover leather powder as translucent composite material
OBRO converts leather manufacturing offcuts into semi-transparent PVC composite by embedding finely ground leather powder to create visually layered, tactile, durable sheets.
fromYanko Design - Modern Industrial Design News
3 weeks agoThis 1970s Kids' Desk Flatpacked Before IKEA Even Existed - Yanko Design
Here's something to blow your mind: decades before IKEA convinced us all that assembling furniture with an Allen wrench was somehow fun, a visionary designer named Luigi Colani was already flatpacking children's furniture in the 1970s. And get this, it wasn't just about convenience. His Tobifant desk and chair set was actually genius problem-solving at its finest. If you know anything about Luigi Colani, you know he was the king of curves and organic shapes.
Design
Design
fromYanko Design - Modern Industrial Design News
3 weeks agoStudents Just Built a Pavilion That Robots Can Rebuild Forever - Yanko Design
A modular timber pavilion assembled with reversible joinery and robotic precision demonstrates waste-free, reusable construction through adaptable components and disassembly-friendly design.
fromwww.theguardian.com
3 weeks agoHistoric market in Kinshasa ready to reopen to a million shoppers a day after five-year makeover
I started out getting vegetables from Goma and selling them in this market. I never expected to be the one rebuilding it decades later, says Bakarani. We have built a market with local people, especially our mothers and sisters, in mind. We have kept the concept of the old one but have enlarged it, and it is more functional. It was a nightmare imagine what it was like for our mothers or sisters selling there exposed to the sun from morning till evening Dieudonne Bakarani
Real estate
Arts
fromdesignboom | architecture & design magazine
4 weeks agofrom bags to make up, vitamins photo series reimagines real vegetables as everyday objects
Vegetables are used as sculptural materials to reconstruct everyday objects and photographed in fashion-like productions, reframing produce as joyful, aesthetic design elements.
Design
fromdesignboom | architecture & design magazine
1 month agodesigner cara campos recycles worn bicycle frames to craft minimalist furniture
Furniture pieces reuse discarded bicycle frames, preserving structural geometry, visible welds, and surface wear to create chairs, tables, and lamps with minimal new material.
Wearables
fromTechCrunch
1 month agoWearable health devices could generate a million tons of e-waste by 2050 | TechCrunch
Global demand for health wearables could reach 2 billion units annually by 2050, risking over a million tons of e-waste and 100 million tons of CO2 unless design and materials change.
Remodel
fromApartment Therapy
1 month agoThis Builder-Grade Kitchen Ditched All-White for Moody Merlot and Bold Wallpaper
Builder-grade condo kitchen transformed into a personalized, sustainable entertaining hub by removing upper cabinets, adding open shelves, preserving cabinetry and adding a bespoke bar.
fromArchDaily
1 month agoThe Hungry Caterpillar / Lyth Design
Text description provided by the architects. Adopting sustainable living today, both in design and daily life, is crucial for reducing our environmental footprint and preserving resources for future generations. In design, this means using eco-friendly materials, energy-efficient technologies, and creating spaces that harmonize with natural surroundings. In daily living, sustainability involves mindful consumption, reducing waste, conserving water and energy, and supporting local, ethical products. Together,
Environment
Design
fromYanko Design - Modern Industrial Design News
1 month agoThis Hemp Room Divider Looks Like Art You Can Actually Use - Yanko Design
The Breeze Divider combines sculptural, modular design with hat-making hemp fabric, full disassembly for flat-packing, and genuine sustainability through reduced shipping footprint.
fromYanko Design - Modern Industrial Design News
1 month agoThe Solar Touch Light That Hides Its Tech in Plain Sight - Yanko Design
At first glance, Sula resembles a decorative candle that's been reimagined for the 21st century. Its organic, rounded form sits comfortably in your hand, and the warm wood finish gives it that luxurious, handcrafted quality that makes you want to keep it on display even when it's not lit. But flip it over or lay it on its side, and you'll discover its secret: a hidden solar panel that soaks up sunlight and stores energy in its lithium battery.
Gadgets
fromTime Out London
1 month agoThis green 'oasis' was the best new house built in London in 2025
Clinching the title for London was the 'Chelsea Brut' by Pricegore Architects. The minimalist's dream home is an extension, refurbishment and retrofit of a four-storey 1960s townhouse in a dense part of west central London. The house, which was unveiled in a special episode of Grand Designs, features a sleek grey brick façade, while its inside has been stripped back to its structure, also finished in grey using raw materials like lime plaster, lime slurry and clay-block floors.
Remodel
fromYanko Design - Modern Industrial Design News
1 month agoThis Glowing Drone Fortress Could Save Lives in the Mountains - Yanko Design
Picture this: you're hiking through the Carpathians when fog rolls in and you lose your bearings. Instead of waiting hours for a helicopter rescue team, a drone reaches you in minutes, delivering supplies and guidance while thermal cameras track your location. This isn't science fiction. It's the vision behind Lynx, a jaw-dropping architectural concept that's equal parts rescue station, tourist destination, and gothic cathedral.
Design
UK news
fromTime Out London
1 month agoFirst look: inside the very swish refurb of a major Northern line station in north London
Colindale station fully reopened with a new timber-clad concourse, restored platform clock, step-free access, widened pavements, increased capacity, and sustainable roof drainage.
Real estate
fromYanko Design - Modern Industrial Design News
1 month agoFrom Weeks to Days: Inside Europe's Fastest 3D-Printed Housing Development - Yanko Design
Europe's largest 3D-printed housing in Holstebro delivers fast, scalable, affordable student apartments combining advanced concrete printing with warm timber finishes and sustainable design.
fromArchDaily
1 month agoHotels That Belong to Their Landscape: Contextual Architecture and the Future of Hospitality
Amid countless questions, reflections, and debates about rethinking what a hotel can be, current hotel architecture faces growing complexities that span user experience, environmental responsibility, and the relationship with local context. Contemporary hotel design shows a clear-and increasingly prominent-intention to blend seamlessly and harmoniously with its surroundings, building a sense of identity that responds to local cultures, traditions, and character.
Design
Design
fromArchDaily
1 month agoRural Futures: The Projects and Installations That Reimagined the Countryside in 2025
Contemporary rurality functions as an active laboratory where local materials, ancestral techniques, and community stewardship produce culture-driven architectural responses to environmental urgency.
fromApartment Therapy
2 months agoThis Vintage Find Will Be Next Year's "Holy Grail," According to Designers
Eclectic maximalist style has been all the rage for a while now - and designers say the trend will continue into the new year, with a strong focus on vintage finds. As a part of our sixth annual State of Home Design survey, Apartment Therapy asked designers, what's one vintage item you think we'll be seeing everywhere in 2026?
Design
Gadgets
fromYanko Design - Modern Industrial Design News
2 months agoFairbuds XL Gen 2 Drivers Fit Gen 1 Headphones for a 100 Upgrade - Yanko Design
Fairbuds XL Gen 2 refines modular, repairable over-ear headphones with upgradeable drivers, improved materials, ANC, 30-hour battery, and replaceable parts.
fromTechCrunch
2 months agoFairphone refreshes its good-looking, repairable headphones | TechCrunch
The new devices are an update to the Fairbuds XL with noise cancellation, first launched in 2023 and designed with repairability in mind. On these headphones, owners can replace the battery, cushions, speaker covers, headband, and drivers on both the new and older models. To make repairs, you can easily open up the headphones with a guitar pick or a credit card and a basic screwdriver. The company has tutorials on its YouTube channel to guide you through the process.
Gadgets
fromwww.archdaily.com
2 months agoBackyard Community Club / DeRoche Projects
In Accra, where public investment in recreational space is limited and green areas increasingly scarce, the Backyard Community Club proposes a new model for shared civic life: a community sports facility centered on a tennis court, demonstrating how design can deliver inclusive, sustainable, and socially transformative environments. Designed by DeRoche Projects, it is Ghana's first project using a precast rammed earth system an innovative method pioneered by the studio that reimagines an ancestral material for contemporary, scalable use.
Design
fromwww.archdaily.com
2 months agoWaterfront Botanical Gardens / Perkins&Will
The Waterfront Botanical Gardens and Graeser Family Education Center sit on a former landfill site, which had been unusable and closed off to the public for decades. Today it has been redesigned into 23.5 acres of lush, verdant, sustainable public space: the first botanical garden in Louisville. The education center and surrounding trails and gardens provide green space to residents and visitors, while educating the public on topics of conservation and sustainability.
Remodel
Writing
fromRemodelista
2 months agoHoliday Gift Guide 2025: 11 Old-School Office Goods that Are Useful and Delightful - Remodelista
High-quality paper goods and desk tools are enjoying a renaissance and make ideal holiday gifts, from sustainable Stone Paper notebooks to Vestaboard-style analog messaging displays.
fromdesign-milk.com
2 months agoKlimaKover by Henning Larsen Is a Public Cooling Shelter
Air conditioning accounts for 9% of electricity used on earth and 3.2% of all greenhouse gasses. Even if some countries like Germany shuns its use, air conditioning releases close to one billion tons of CO2 each year. As summers get longer and hotter; heatwaves become more commonplace; and tropical climates expand further north and south, the demand for climate control is set to grow significantly. This catch-22 dilemma seems insurmountable but new, more sustainable solutions are being developed as direly needed alternatives.
Environment
Design
fromdesignboom | architecture & design magazine
2 months agotaiwan design week 2025 prioritizes 'design next' future on humanity and planet
Taiwan Design Week 2025 focuses on collective, positive design under the theme 'Design Next', showcasing TDRI-led initiatives and hosting global conferences in Taipei.
Design
fromdesignboom | architecture & design magazine
2 months agofirst 3D printed tiny house in luxembourg aims to solve the housing crisis in the country
3D-printed Tiny House in Niederanven demonstrates rapid, low-cost residential construction with solar power, underfloor film heating, and insulated walls to minimize long-term energy use.
fromArchDaily
2 months agoGrand Prize Winners Announced for the 2025 Holcim Foundation Awards
The Holcim Foundation for Sustainable Construction has announced the Grand Prize Winners of the 2025 Holcim Awards, selecting one project from each global region to represent the most impactful approaches to sustainable design in this cycle. This edition marks the introduction of the Grand Prize format, replacing the previous tiered distinctions to better acknowledge diverse regional contexts and avoid hierarchical rankings. Evaluated by juries chaired by Sou Fujimoto (Asia Pacific), Kjetil Trædal Thorsen (Europe), Sandra Barclay (Latin America), Lina Ghotmeh (Middle East and Africa), and Jeanne Gang (North America), the winning projects reflect the Foundation's principles of holistic, transformational, and transferable design.
Remodel
Design
fromdesignboom | architecture & design magazine
2 months agofive interconnected timber volumes under large gable shape off-grid house on japanese island
A self-sufficient residence on Amami Island operates off-grid using solar power, composting, and wood-fuel, employing vernacular forms and modular volumes for climate-adaptive living.
Design
fromdesignboom | architecture & design magazine
2 months agohexagonal wooden canopy crowns villa within moss garden in japan
A mushroom-shaped, hexagonal house in Karuizawa minimizes footprint and visually integrates with native broadleaf forest and moss garden using divided planes and natural materials.
fromYanko Design - Modern Industrial Design News
2 months agoThe Best Travel Bags Under $100 Are Made From Recycled Materials - Yanko Design
But a third, more urgent verse has been added to the chorus in recent years: impact. Today, truly exceptional design must also be responsible design. It has to account for its lifecycle, its materiality, and its effect on the world it inhabits. This evolution in thinking is a necessary one, pushing creatives to solve for more than just aesthetics and ergonomics.
Environment
Design
fromArchDaily
3 months agoCommunity-Centered Architecture: Redefining the Role of Architects in South America
Architecture across South America is becoming a collaborative, participatory practice that centers community knowledge, co-authorship, and socially and environmentally sustainable spaces.
fromYanko Design - Modern Industrial Design News
3 months agoAward-Winning Sculptural Device Makes Water From Air, Not Your Tap - Yanko Design
Kara Pure 2 offers a new vision for home hydration that eliminates these trade-offs entirely. By pulling water straight from the air, mineralizing it with essential nutrients, and presenting it in a sculptural stainless steel form, it changes the simple act of pouring a glass of water into a daily wellness ritual that's as beautiful as it is sustainable and convenient.
Gadgets
Design
fromdesignboom | architecture & design magazine
3 months agoseoul design award 2025 crowns winner for nigerian flat-pack, solar-charing hubs
SDA 2025 used the world's first live design judging and awarded Nonfiction Design's Jaza Energy Hubs Grand Prize for reducing rural energy inequality in Nigeria.
fromYanko Design - Modern Industrial Design News
3 months agoThis Stove Just Reinvented Firewood With Stainless Steel - Yanko Design
Chen Jun's stainless steel firewood stove isn't just another pretty appliance trying to look good in your Instagram feed. This is serious engineering wrapped in sleek design, tackling real problems that have plagued wood-burning stoves for generations. The secret? A sophisticated modular system that completely rethinks how we approach portable heating and cooking. Here's what makes it clever: the entire stove can be disassembled and reassembled without needing a PhD in engineering.
Design
[ Load more ]
