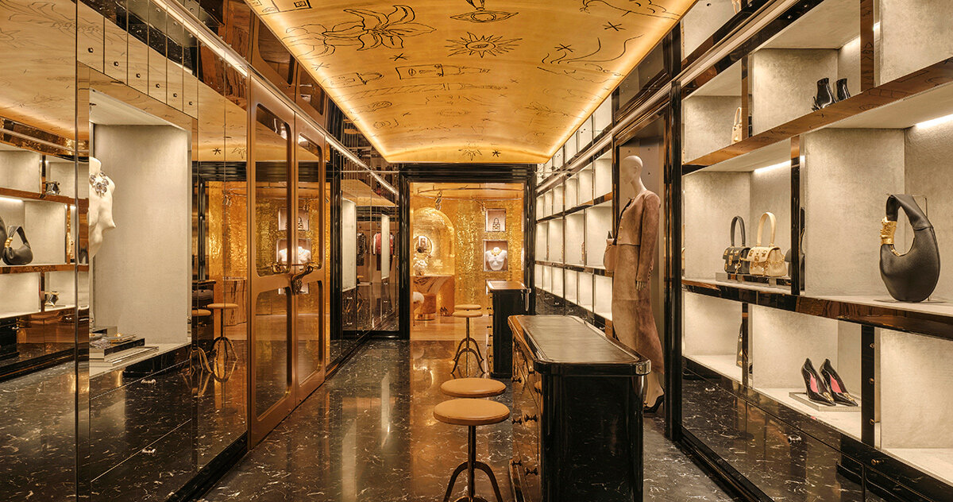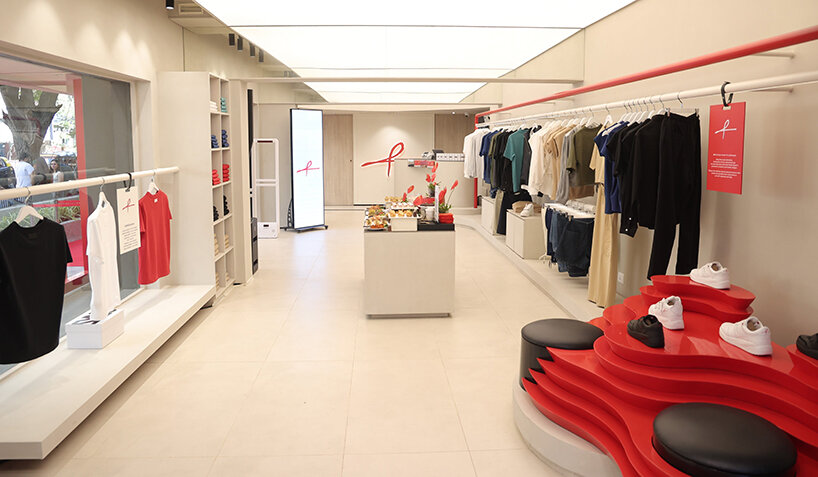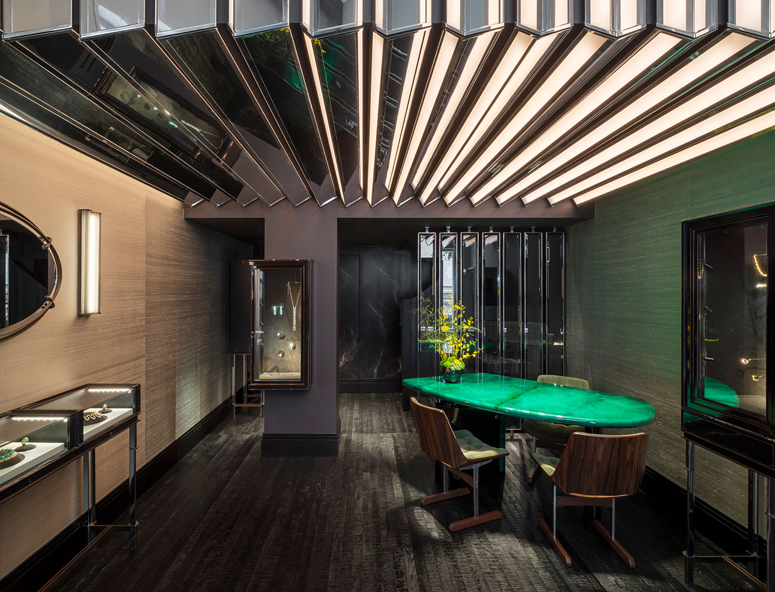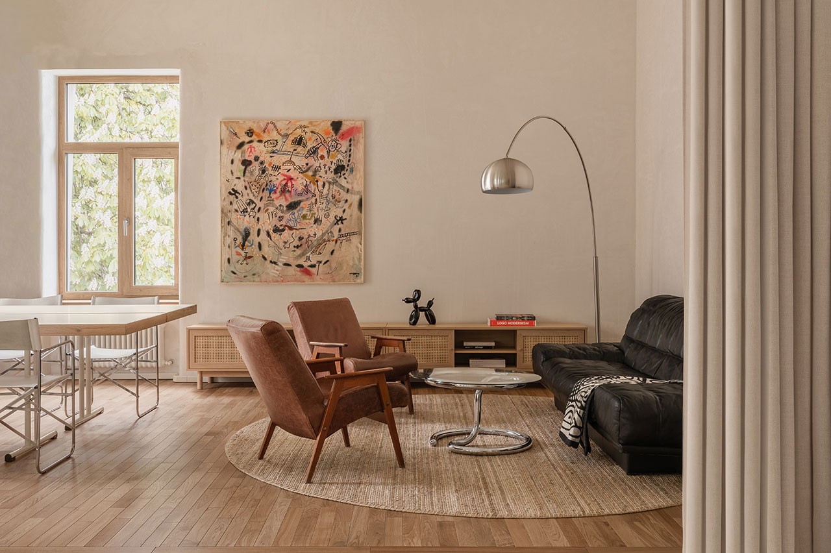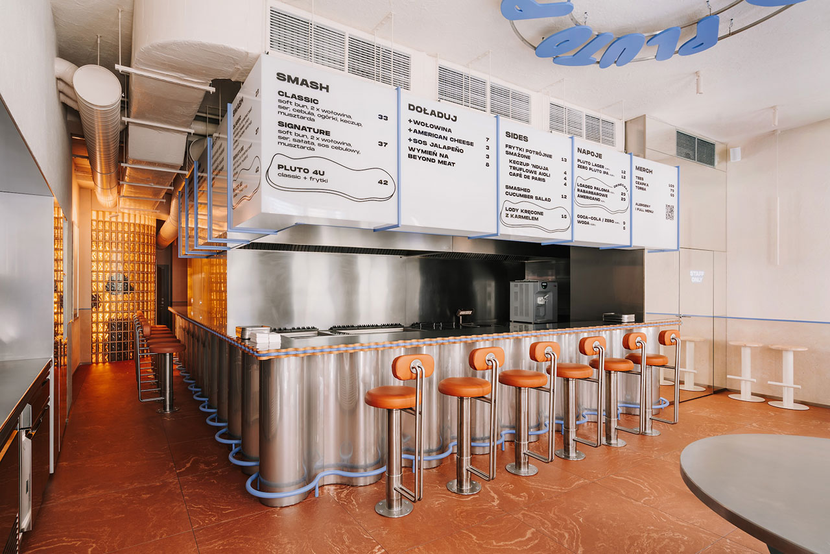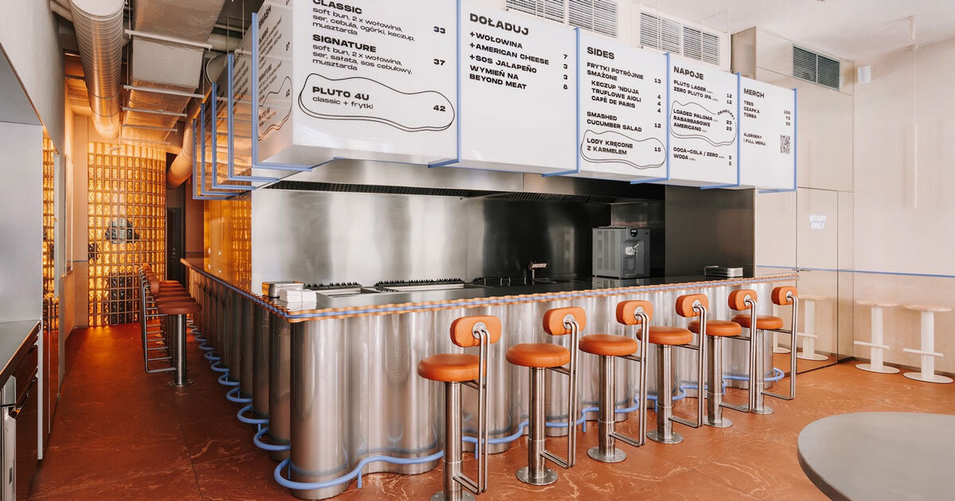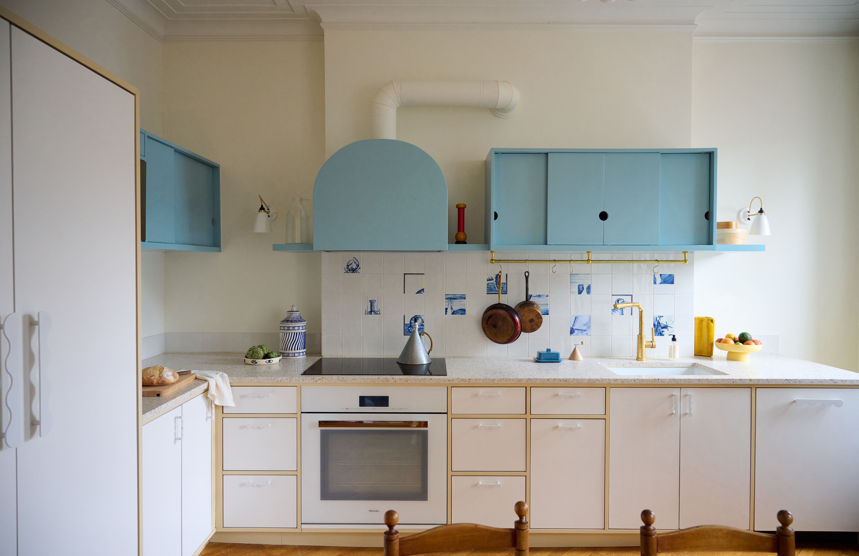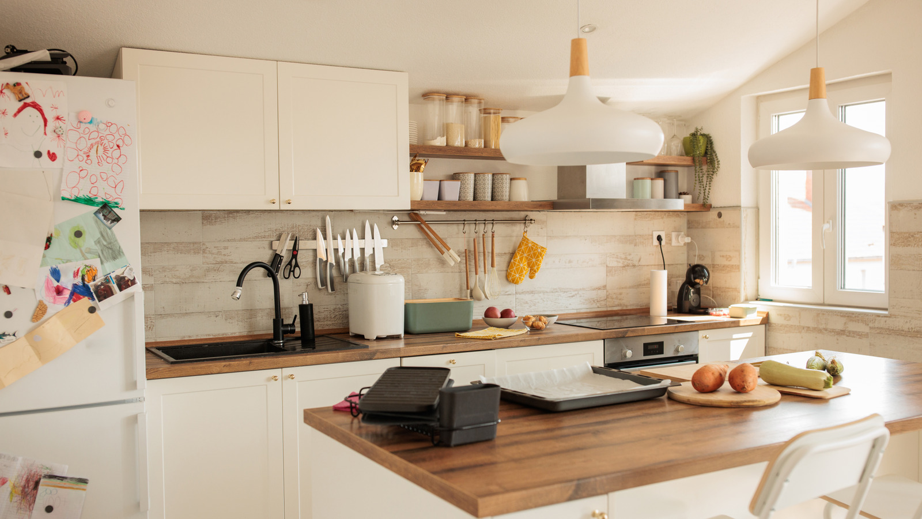#interior-architecture
#interior-architecture
[ follow ]
#retail-design #restaurant-design #office-design #brand-identity #materials-and-craftsmanship #adaptive-reuse
fromwww.archdaily.com
1 month agoPerfumer H Seoul / Chakchak Studio
Kim Donggyu Text description provided by the architects. Defining the spatial identity of an overseas brand that deals with delicate fragrances is a profound challenge. In this project, we turned to the philosophy of 'Daegang ()'. While often used in modern Korean to mean 'roughly' or 'in general,' the Chinese characters tell a deeper story: (Great) and (The Main Stay/Head-rope of a Net).
Design
fromwww.archdaily.com
1 month agoKoffiqa Coffee Shop / Lea Daniel
Courtesy of Lea Daniel + 13 Architects: Lea Daniel Area of this architecture project Area: 190 m Completion year of this architecture project Year: 2025 Brands with products used in this architecture project Manufacturers: Fabraca Studios, Frama, Hay Design, Slo Ceramics, The Bowery Company Lead Architects: Lea Daniel More SpecsLess Specs Courtesy of Lea Daniel Text description provided by the architects. Koffiqa reimagines an awkward plan as a spatial journey, using a continuous bar to
Coffee
fromwww.archdaily.com
1 month agoCanvas Arthur House / Tigg + Coll Architects
TiggColl has completed the interior architecture for Canvas Arthur House in Wembley, north west London, with a welcoming and liveable scheme that is rich in texture and materiality, creating a new benchmark for next-generation student housing.
Real estate
Remodel
fromdesignboom | architecture & design magazine
1 month agopaf atelier + BB architectes organize paris apartment around perforated orange mezzanine
A freestanding orange-lacquered steel mezzanine structure reorganizes a compact Paris apartment into continuous open spaces for living, working, cooking, and sleeping.
fromwww.architecturaldigest.com
2 months agoThe AD100-Designed Staircases That Stepped Things Up in 2025
A sinuous plaster stair exemplifies the air of unfussy elegance in this Beverly Hills home. A blend of patinated materials, classic wallpaper, and antique accents lends this elegant Colorado home's staircase a timeless sense of character. Master woodworker Sam Maloof oversaw the design and construction of this dramatic spiral stair, illuminated by oval windows of red cedar added by Bestor in this property by a Frank Lloyd Wright protege.
Design
fromDesign Milk
2 months agoBespoke Only Weaves Shanghai Craft Tradition in Brooklyn Duplex
The challenge of creating coherence within a 1,260-square-foot duplex carved from an 1848 Neo-Grec brownstone lies not in preservation alone, but in discovering parallel frameworks across disparate architectural traditions. Bespoke Only approached this Clinton Hill Duplex by identifying a shared language between Brooklyn's late 19th-century architectural details and the domestic interiors of Shanghai during the same period - an era when both cities were grappling with modernity while maintaining ties to craft traditions.
Remodel
Renovation
fromDwell
2 months agoHow They Pulled It Off: A Park Slope Townhouse With a Dramatic Array of Not "Normal" Stone
Park Slope townhouse modernized for entertaining by opening dark spaces, replacing systems, editing Victorian ornament, and adopting a contemporary high-contrast black-and-white palette.
fromDesign Milk
3 months agoDinesen Lands in Brooklyn With a Wood-Centric Living Showroom
New York has no shortage of pop-ups, but the newest arrival in Brooklyn swaps limited-edition merch for something far more lasting: a celebration of Danish wood. Dinesen - the revered craftspeople behind some of the world's most stunning plank flooring - has opened a temporary home-away-from-home on Vanderbilt Avenue, and it goes beyond showroom to be a full-on sensory retreat. Designed by Danish architect David Thulstrup, the Dinesen Apartment feels like stepping inside a quiet, cozy haven that displays how good materials can transform a space.
Design
fromApartment Therapy
3 months agoThis Family Waited 10 Years for a Home of Their Own - And Turned a "Bare Shell" into a Custom Space (with Swing!)
After spending many years in rented apartments, this is the first space my family and I can truly call our own. We wanted it to feel calm, grounded, and filled with quiet warmth, a place that reflects who we are,
Remodel
fromdesignboom | architecture & design magazine
3 months agopolygonal green cutouts animate kakushin tokyo office's interiors by moriyuki ochiai architects
The takes inspiration from the company's signature hue of green, translating it into a spatial composition that evokes the atmosphere of a forest canopy. Throughout the space, polygonal forms in varying shades of green unfold across ceilings and walls. On the ceiling, layered geometric panels create a gradation reminiscent of overlapping leaves, while on the walls, textured green surfaces suggest new growth and movement.
Design
Design
fromdesignboom | architecture & design magazine
3 months agoacoustic brand woven image manages sound waves with 3D-formed panel collection
High-performance acoustic panels now integrate tactile textures, visual design and sustainability to improve sound, aesthetics and human comfort in open-plan interiors.
Cars
fromYanko Design - Modern Industrial Design News
4 months agoChevrolet's Electric Comeback: How the 2027 Bolt Redefines Affordable EV Design - Yanko Design
Chevrolet revives the Bolt as an affordable sub-$30,000 EV with redesigned interior, dual screens, and Google-built infotainment to pursue profitable mass-market electric mobility.
fromArchitectural Digest
5 months agoMeet Emily Lindberg, a 2025 AD New American Voice
Ever since she was a kid, Emily Lindberg has been interested in how things are constructed. Crafting dollhouse furniture, reigning as the only girl in woodworking class, repairing boats with her grandfather-these experiences and more all foretold a future in design. "Making, fixing, and dreaming, that was our family language," recalls the AD PRO Directory member, who studiedinterior architecture at RISD, including a formative year abroad in Rome.
Design
fromArchDaily
5 months agoMarble That Defines Spaces: Lithos Design, Between Historical Memory and Contemporary Interiors
that of Italian Renaissance sacred architecture and that of marble, the ancient material by excellence, reinterpreted here in a contemporary key. In this dialogue between eras, Lithos Design presents Quinte, a double-sided partition wall that transforms marble into a design tool: not just a surface, but a rhythmic and modular element that defines and enhances spaces. An idea designed for interior architects looking for solutions that are both functional and decorative, capable of shaping interiors with precision, elegance, and personality.
Design
fromYanko Design - Modern Industrial Design News
7 months agoHyundai Elexio Electric SUV: Digital Interface Design Changes Vehicle Experience - Yanko Design
The Hyundai Elexio showcases a significant departure from traditional electric SUV design, particularly through its innovative interior architecture and user interface, redefining the relationship between driver and technology.
Cars
Fashion & style
fromIndependent
9 months agoMy favourite room: 'We're very open door and I love that people just rock in. I think it's a country thing' - inside boutique owner Andrea Lyons Molan's new build
Andrea Lyons Molan successfully integrates her interior architecture training into her fashion entrepreneurship, showcasing the versatility of design skills.
[ Load more ]
