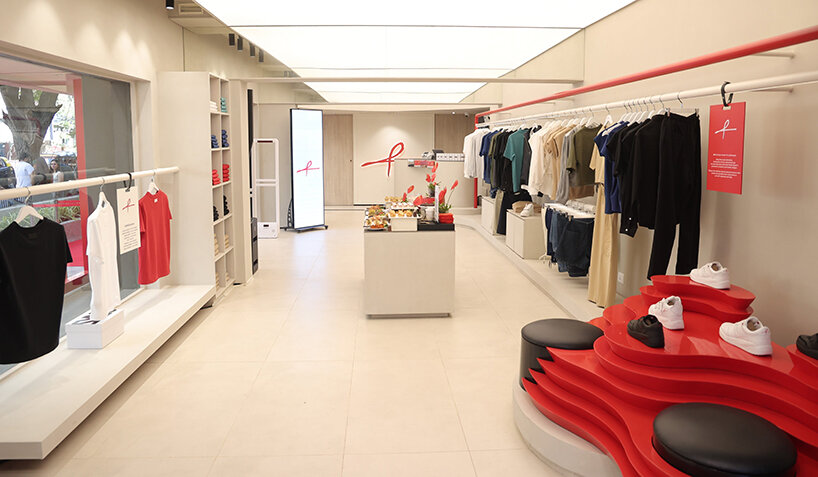
"Anagram Architects unveils 1200 square feet flagship store for ARKS, a lifestyle label based in Bandra West, Mumbai, translating its identity into a physical space. Conceived by Hindi cinema actor Ranbir Kapoor, the store features a restrained layout punctuated by bold red sculptural elements, including a sweeping display rod and a central bench that doubles as seating and focal point."
"Set back from the street, the store, designed by Anagram Architects, is accessed through a metal gate and forecourt before ascending a short flight of steps to the entrance. Inside, the podium integrates the billing desk and product display, while the suspended red rod above anchors the visual rhythm of the interior. On one side, a veneer-paneled wall conceals service areas; on the other, the alcove for changing rooms is framed by drapery, a chandelier, and carpet, creating a contained zone within the open plan."
"The design adopts ARKS' signature colors of red, black, and white. The exterior pairs a white bulkhead with black-tiled cladding and a red metal portal finished in ACP. Inside, neutral walls and flooring are punctuated by red accents on display elements, seating, and branding, while black hardware and tiles provide contrast. A Barrisol stretch ceiling conceals lighting to reduce visual clutter, with mirrored beam fascias used to counteract the low 7-foot height and extend the"
The 1,200-square-foot ARKS flagship in Bandra West, Mumbai, embodies the brand palette of red, black and white within a compact retail layout. Conceived with input from Ranbir Kapoor, the interior features bold red sculptural elements such as a sweeping display rod and a central bench that functions as seating and a focal point. Entry is set back behind a metal gate and forecourt, with circulation organized around a linear podium that integrates billing and displays. Service areas are concealed behind veneer panelling while a stage-like alcove houses fitting rooms and a photo booth. A Barrisol stretch ceiling hides lighting and mirrored beam fascias visually expand the low ceiling height. The design targets a young urban demographic through controlled thresholds and subtle spatial sequencing.
Read at designboom | architecture & design magazine
Unable to calculate read time
Collection
[
|
...
]