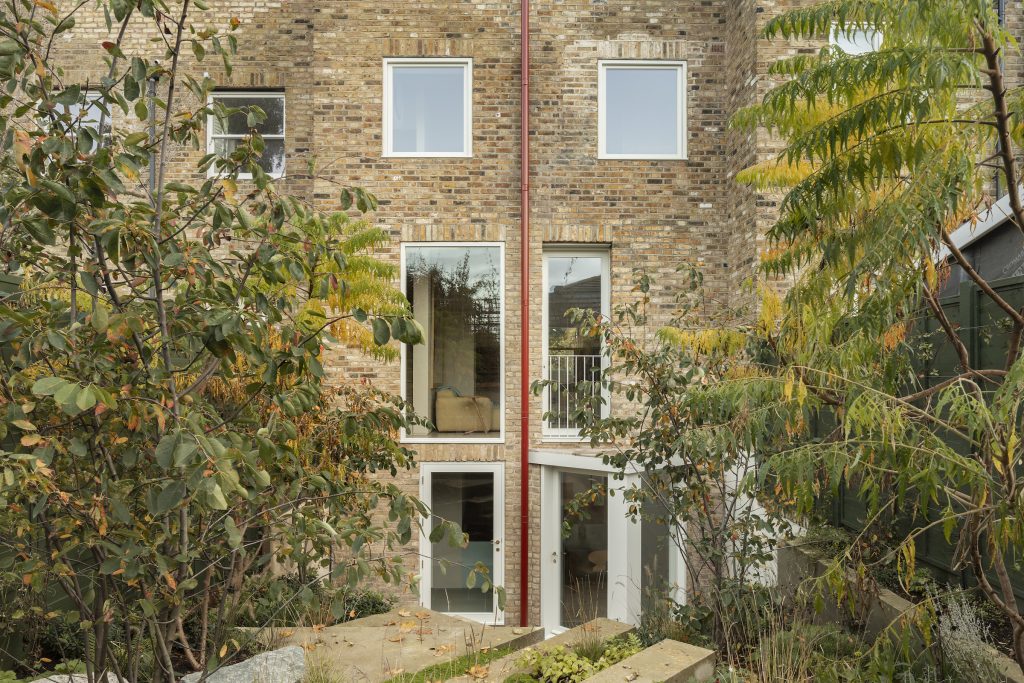
"This project exemplifies how well-planned, purpose-led design decisions can result in dynamic spaces, reflecting the familyâs ethos of living with art and creativity."
"We reworked the previously disconnected layout into an adaptable hybrid working/living condition, where everyday duties are easily integrated into the familyâs lives."
The home and gallery in Clapham, London, showcases a versatile and integrated environment, transforming a previously disconnected layout into a hybrid living and working space. The design leverages existing structures while advocating for sustainability through cost-effective, lower-carbon solutions, including garden integration. Key areas like the kitchen foster family interactions, featuring natural light and designated spaces for relaxation. The project highlights the balance between private and public experiences, reflecting the homeowners' artistic ethos. By rethinking everyday spaces, the design offers moments of peace and joy for the family, ultimately elevating their living experience.
Read at www.architectsjournal.co.uk
Unable to calculate read time
Collection
[
|
...
]