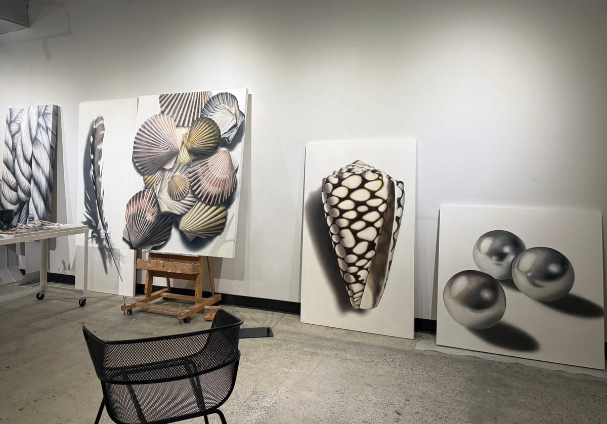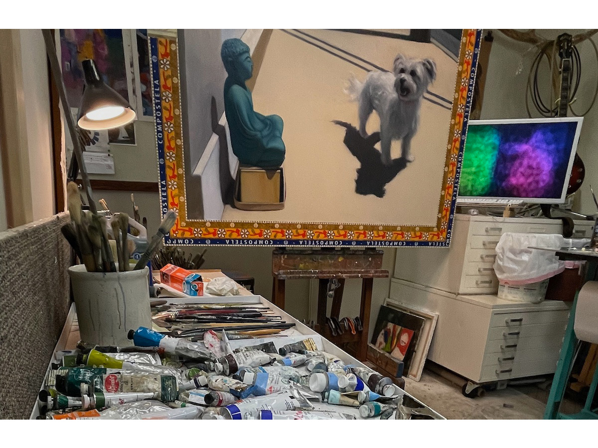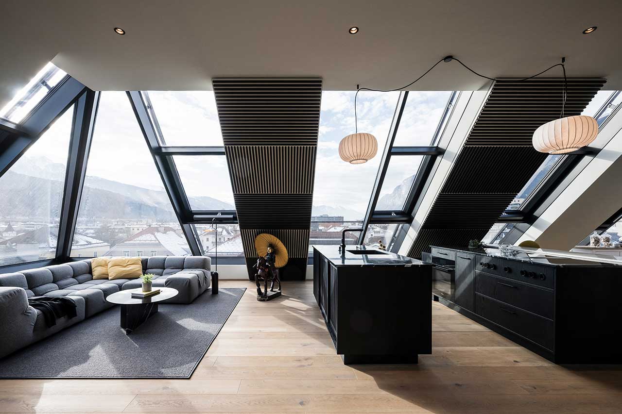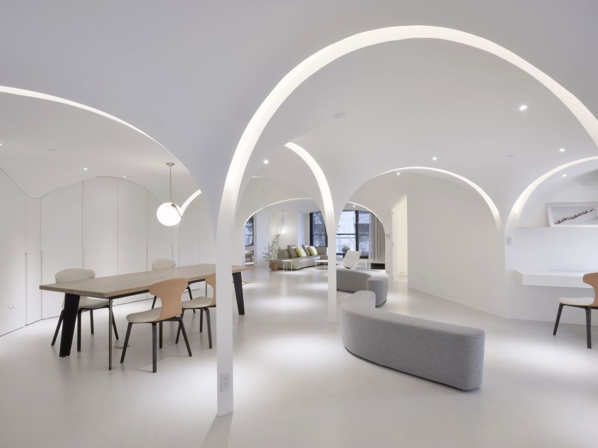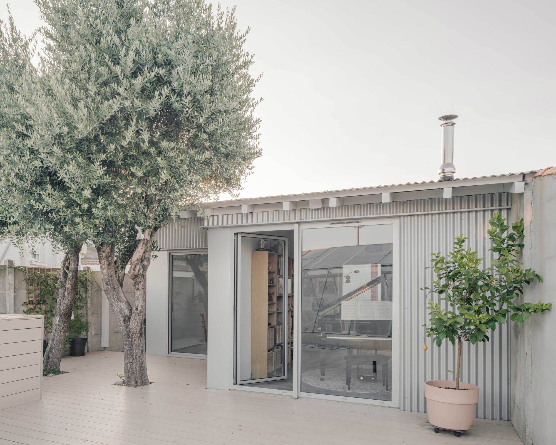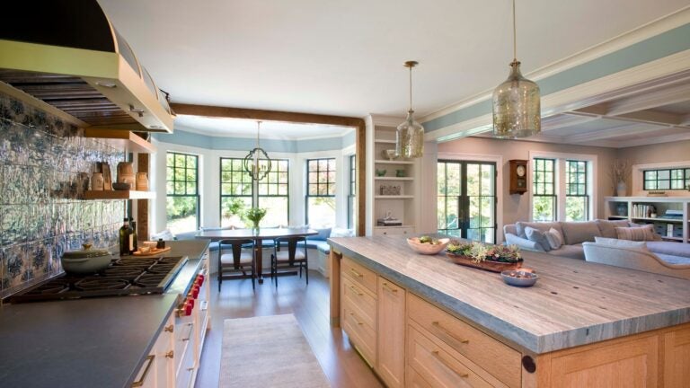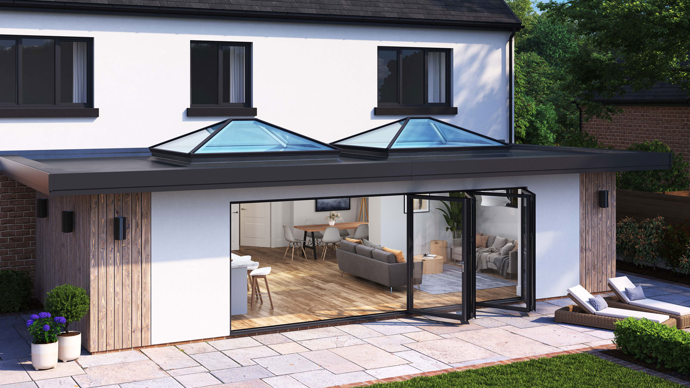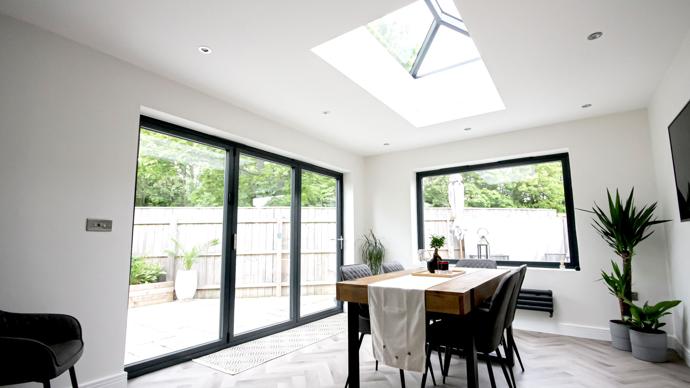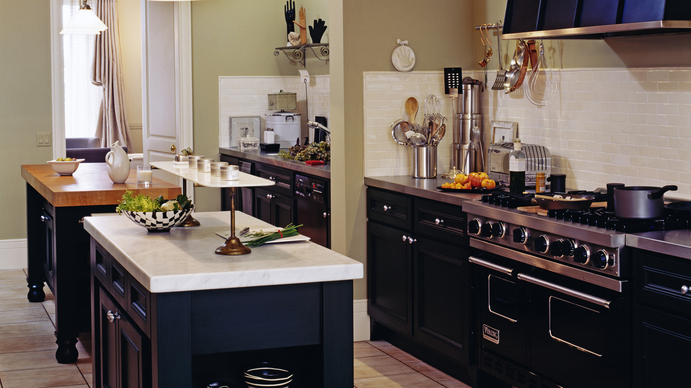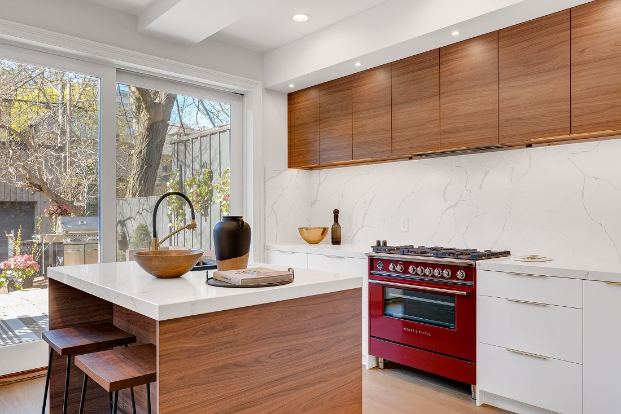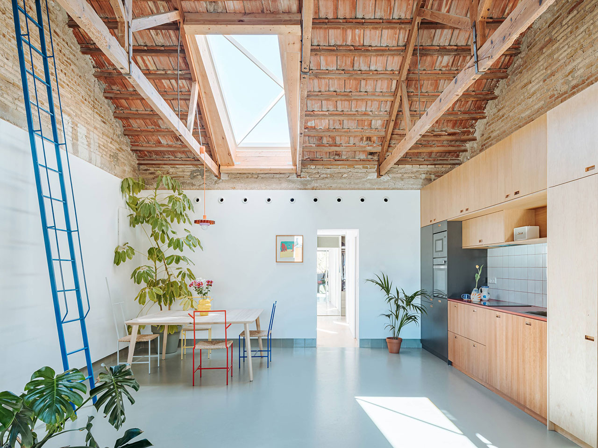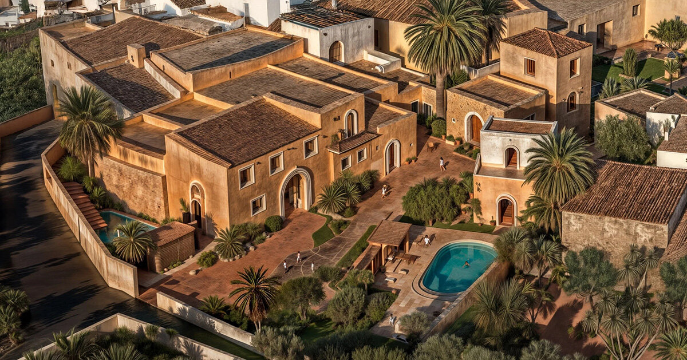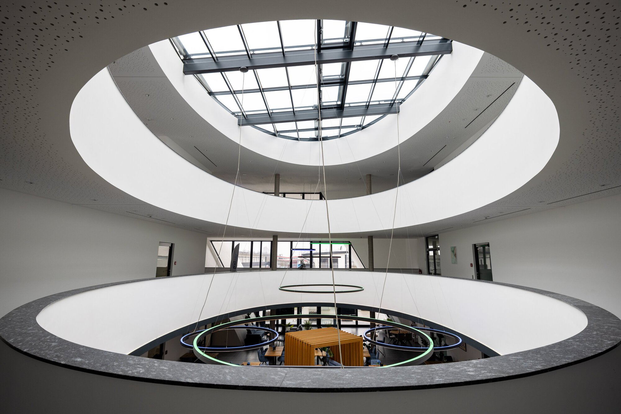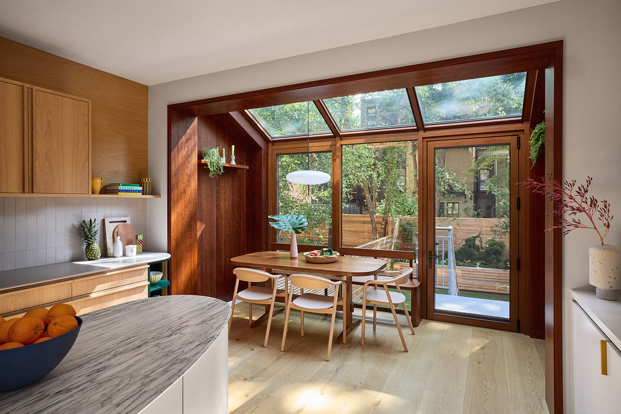#natural-light
#natural-light
[ follow ]
#architecture #interior-design #home-renovation #renovation #residential-architecture #residential-renovation
fromApartment Therapy
5 days agoThis 550-Square-Foot Jersey City Studio Feels Like a Luxurious Boutique Hotel
From the moment I walked in, it felt like an easy yes. The windows and the way the light pours in, the alcove that subtly defines the bedroom, and the hallway that leads you into the main living space all give the studio a sense of openness and flow. I was also drawn to the fact that the kitchen was not a standard white box - a small detail that made the space feel considered and warm.
Real estate
fromArchDaily
6 days agoAndre Fernandes Apartment / Joao Marujo + Orlando Naj
The renovation project for this apartment aimed to enhance the spaciousness of the original 1970s floor plan, overcoming certain shortcomings through minor interventions. The scarcity of natural light and the need to expand the living areas prompted a rearrangement of the kitchen, laundry, and living room programs, as well as the connections between them. In this shift, the laundry room was relocated to the apartment's private wing.
Renovation
fromApartment Therapy
2 weeks agoA 580-Square-Foot NYC Studio Feels Like 1,000 (Thanks to Hidden Storage Everywhere)
I also specialize in white-glove upholstery services for intricate vintage pieces that require a deep understanding of craftsmanship, construction, and materials. Often, clients come to me needing a very specific piece or color for a shoot or interview, and I'm able to offer not just the furniture itself, but the ability to customize it to fit their vision.
Design
Design
fromYanko Design - Modern Industrial Design News
2 weeks agoThis $61K Tiny Home Finally Gives Remote Workers Room to Breathe - Yanko Design
Sora 20′ expands the 16-foot model to 20 feet, adding space, abundant natural light, function-forward features, and a dedicated workspace for full-time tiny living.
fromApartment Therapy
1 month agoSee How a Stager Lightened Up This Cluttered, Dated Living Space
When you live in one place for a while, it's natural to accumulate a lot of stuff. Whether it's knickknacks, mail, shoes, or piles of your kids' forgotten and abandoned toys, things just pile up. And while that may be a normal part of everyday life, when you're selling a house, minimizing clutter while maintaining warmth is a must to help potential buyers imagine themselves in your space.
Real estate
fromBoston.com
1 month agoAsk the remodeler: 10 home trends we'll continue to see in 2026 renovations
While earth tones are still popular, many clients have been gravitating toward bolder colors for walls and trim. Sometimes, even ceilings are being painted a complementary color as opposed to white. Painted cabinets are still the most popular finishes for kitchens and vanities - many of these are also bolder colors; dark and rich blues and greens have been popular. Things like built-in bookcases and entertainment centers often blend seamlessly into the surrounding trim color.
Remodel
Real estate
fromAol
2 months agoA Blank, Industrial Brooklyn Apartment Turned into a Cozy, Art-Layered Home - Without Renovating
800-square-foot Brooklyn apartment blends Egyptian heritage and cozy Mediterranean style with high ceilings, abundant natural light, greenery, and an inviting, hosting-focused layout.
fromRedfin | Real Estate Tips for Home Buying, Selling & More
2 months agoWhat Is the Best Time for an Open House? A Seller's Guide to Higher Attendance
When you're getting ready to list your home on , choosing the best time for an open house matters more than you might think. It can affect how much attention your home gets -and how fast it sells. So whether you are looking to sell your home in Anchorage, AK or this Redfin guide will help you choose the ideal time to host an open house to highlight your home's strengths, bring in more buyers, and help stand out from the competition.
Real estate
Design
fromYanko Design - Modern Industrial Design News
2 months agoThis $19,750 Mobile Office Lets You Work From Your Backyard-Or Anywhere Else - Yanko Design
Dragon Tiny Homes offers a 16-foot, 135 sq ft towable mobile office with floor-to-ceiling glazing, two desks, sofa, and no bathroom for backyard or transportable use.
fromdesignboom | architecture & design magazine
3 months agowhite-stained wood shapes soft bright interiors for tokyo apparel store
NUDE DESIGN has completed Weekender Shop Andel, a women's apparel in Kuramae district, . The project marks the brand's second location and introduces an strategy centered on brightness, clarity, and visual transparency. The design uses white-stained , soft mortar surfaces, and stainless- accents to establish a restrained material palette. Natural light enters through L-shaped windows, producing an evenly lit environment that highlights the store's spatial configuration and display elements.
Design
fromApartment Therapy
3 months agoThis Family Waited 10 Years for a Home of Their Own - And Turned a "Bare Shell" into a Custom Space (with Swing!)
After spending many years in rented apartments, this is the first space my family and I can truly call our own. We wanted it to feel calm, grounded, and filled with quiet warmth, a place that reflects who we are,
Remodel
fromHomebuilding
3 months agoThe five easy home hacks to help fight off seasonal affective disorder
For some people, the arrival of winter is a time to be embraced - a chance to hunker down and get cosy. However, others dread the lack of natural light and plummeting temperatures, not just due to higher heating and electricity bills, but also for the detrimental affect it has on their mood. For this reason, when looking at how to prepare your home for winter, it is a good idea to familiarise yourself with some 'happy home hacks' too.
Mental health
Design
fromdesignboom | architecture & design magazine
3 months agocurved wooden frame shapes light-filled daycare center in japan encouraging playful learning
A two-story timber daycare in Himi City uses local wood, curved wooden interiors, and large openings to prioritize natural light, safety, and tactile learning.
fromArchitectural Digest
4 months agoInside a Renovated London Town House Full of Yellow Moments and Sunny Motifs
However, this renovation in London had one major advantage right from the start: Although the impressive town house is located in a so-called "Conservation Area," it was not classified as a Listed Building, which made the renovation work considerably easier. "We were able to renovate the house from top to bottom without any major restrictions," recalls Rigby. "We also had a very dedicated site manager. As a result, the entire construction process went extremely smoothly."
Remodel
fromYanko Design - Modern Industrial Design News
5 months agoFuturistic Open Book Public Library Transforms Reading into an Immersive Architectural Experience - Yanko Design
When the designer envisioned this futuristic public library, the intent was not simply to create a building, but to craft a living, breathing celebration of books. More than a repository of knowledge, this space was imagined as an environment that inspires awe, invites curiosity, and offers tranquility, a true sanctuary for the mind. The concept takes the instantly recognizable form of an open book, a symbol as timeless as the act of reading itself.
Design
Design
fromYanko Design - Modern Industrial Design News
5 months agoFinally, A Family-Friendly Tiny Home Where No One Sleeps In A Loft - Yanko Design
The Kangourou is a 19-square-meter mobile house that preserves ground-floor bedrooms for families, offering practical exterior materials, generous windows, and comfortable living flow.
Design
fromYanko Design - Modern Industrial Design News
6 months agoThis Biophilic Villa In The Sahyadri Mountains Embraces Nature, & Becomes Its Partner - Yanko Design
Villa Prakriti is a 418 m² farmhouse that cascades down the Sahyadri slope, integrating green walls, courtyards, earthen textures, and dynamic natural light.
[ Load more ]



