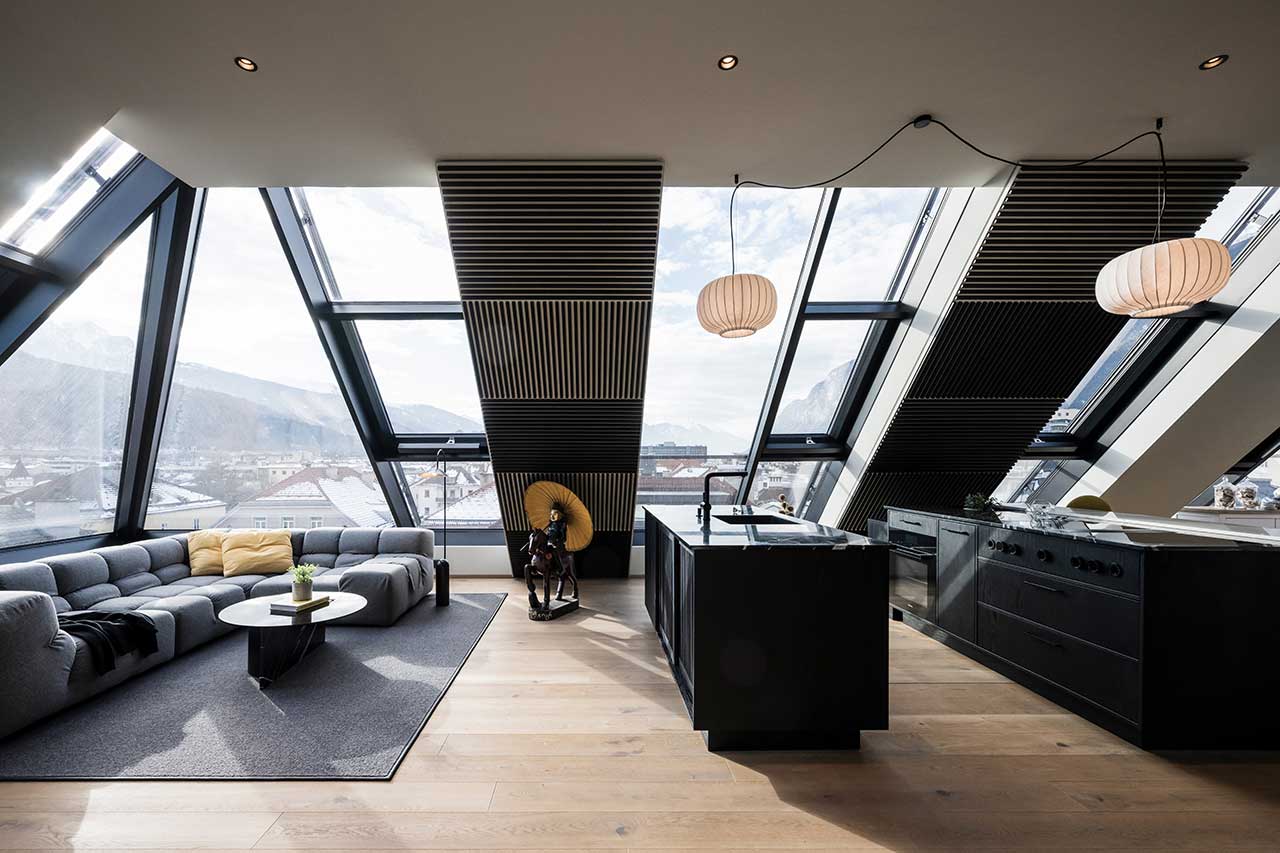
"NOA's team embarked on the project by thoroughly analyzing the floor plan of the 1,453-square-foot space. The quadrangular layout, with a central service area and a staircase leading to a roof terrace, offered immense possibilities. Leveraging the apartment's three-sided exposure to natural light, they meticulously organized the different living areas to follow the trajectory of the sun."
""Each of our designs unfolds a story. In this work, an additional personal aspect was brought into play, namely the memories of a life that the client carried with her. Paintings, statues, and handcrafted objects that needed to be displayed in an enhancing setting," explains NOA founder, Lukas Rungger."
"The dramatic design, with its minimalist color palette of black and white, punctuated by touches of saffron yellow, pays homage to the essence of light. The apartment's name, Omarama, which means 'space of light' in Māori, was inspired by the client's connection to New Zealand's indigenous population. The use of dark tones, including black quartzite, painted oak, and metal, turns the spaces into a backdrop ensuring that eyes are directed towards the breathtaking Alps and the owner's curated selection of treasures."
An attic apartment in Innsbruck named Omarama was redesigned to reflect a client's two-decade travels across Asia and Oceania. NOA analyzed the 1,453-square-foot quadrangular floor plan, leveraging a central service area and a staircase to a roof terrace. The three-sided exposure to natural light informed the layout, with living areas arranged along the sun's trajectory. A Tufty-Time sectional anchors the living room. A minimalist palette of black, white, and saffron yellow contrasts with dark materials — black quartzite, painted oak, and metal — to emphasize views of the Alps and display the client's paintings, statues, and handcrafted objects.
Read at Design Milk
Unable to calculate read time
Collection
[
|
...
]