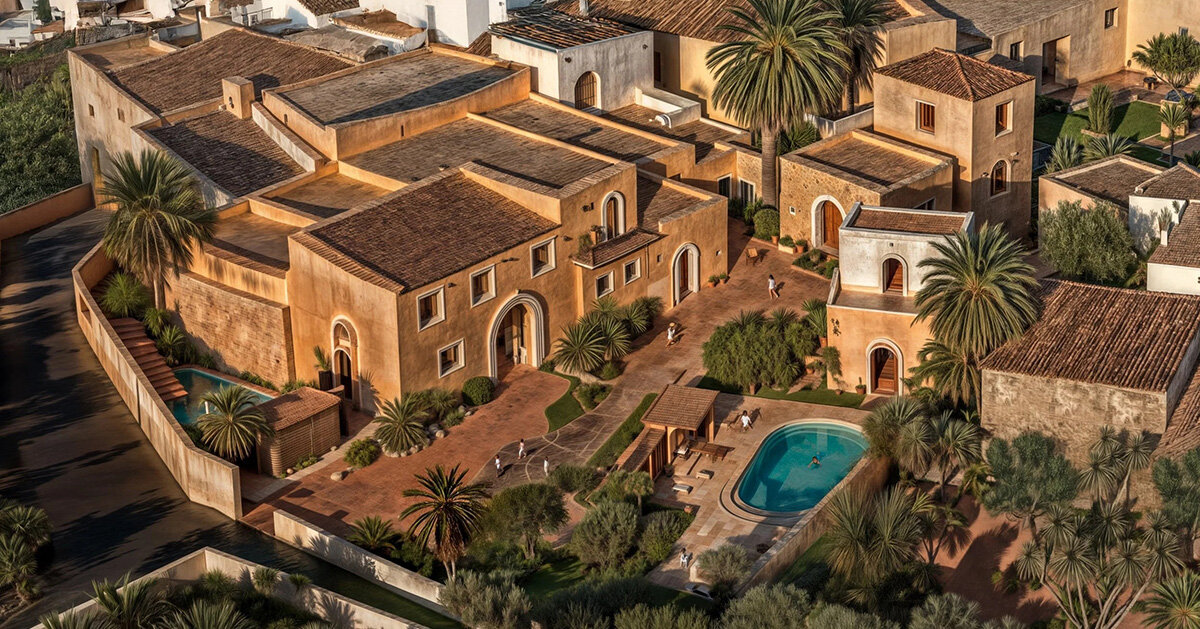
"VAstudio's Threshold is a residential complex in Pazinos, near Chania, Crete, designed to amplify the latent qualities of an existing structure. Its stone walls, vaulted ceilings, and interplay with light create a home where daily living is infused with memories. The renovated complex is organized into three interconnected volumes, each anchored by a reflecting pool, and designed to guide circulation as a series of contemplative thresholds that frame views, mark time, and structure spatial experience."
"Set within a village defined by olive groves, terraces, and dry stone walls, Threshold engages with its landscape through materiality, which includes locally sourced stone, timber, and lime plaster, and spatial gestures. Vaulted ceilings, preserved and highlighted throughout the interiors, act as spatial anchors with their curved geometries shaping light and acoustics while recalling the layered history of the original building."
Threshold is a residential complex in Pazinos near Chania, Crete, organized into three interconnected volumes anchored by reflecting pools that structure the site composition. Stone walls, vaulted ceilings, timber beams, and lime plaster engage with light through skylights and apertures, creating shifting patterns across surfaces and shaping acoustics. Curved geometries of preserved vaults act as spatial anchors that recall the building’s layered history. Pathways, level changes, and framed views turn circulation into a reflective sequence of thresholds that mark time and frame vistas. Local stone and reclaimed materials were reused where possible, and modern systems were integrated discreetly to support contemporary living while maintaining historic continuity.
Read at designboom | architecture & design magazine
Unable to calculate read time
Collection
[
|
...
]