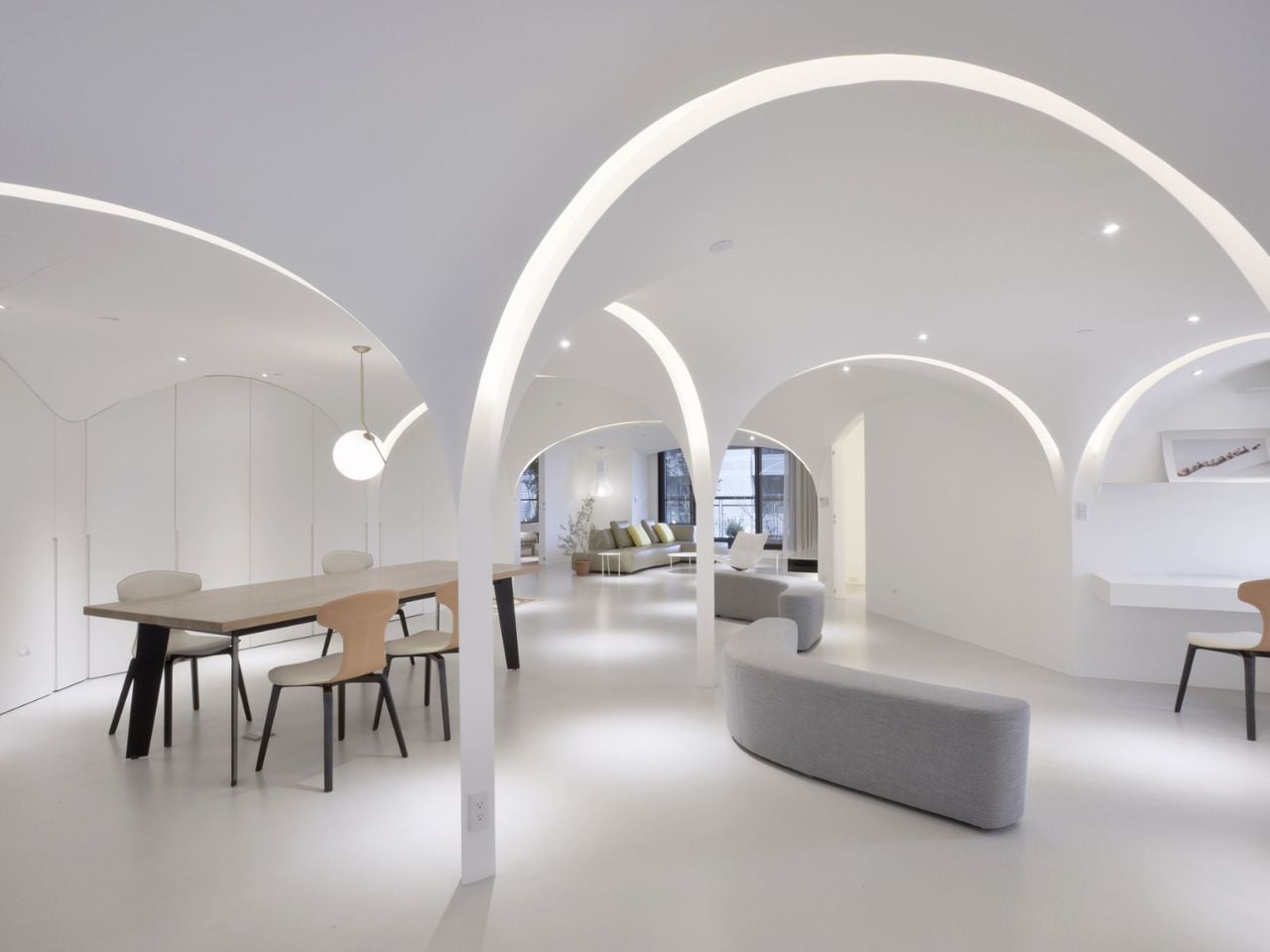
"Before renovation, the apartment suffered from a condition that many urban Taiwanese homes share: the living and dining spaces sat deep in the centre, encircled by rooms that blocked natural light and ventilation. Only one opening on the south side offered sunlight, creating an uneven distribution of brightness and a general feeling of being enclosed. The home wasn't dysfunctional, but it lacked the openness and warmth that contemporary living often requires."
"Instead of adhering to a rectilinear grid, they introduced a pentagon-shaped spatial order-an entirely new geometry that subtly reshaped the experience of moving through the home. By replacing rigid corners with angled walls, they created sightlines that extend rather than stop, and movement paths that feel organic instead of imposed. Light, travelling across these oblique surfaces, gains softness; shadows no longer cut sharply but instead drift gradually, as if sliding across curved paper."
In a compact Taichung apartment, living and dining spaces were located deep in the center and surrounded by rooms that blocked natural light and ventilation, with only a single south-facing opening. The architects replaced the rectilinear grid with a pentagon-shaped spatial order, using angled walls instead of rigid corners to extend sightlines and create organic movement paths. Oblique surfaces and white interiors soften light and shadows, allowing sunlight to enter from north, west, and south and diffuse evenly. Shared spaces were reorganized around flowing curves and subtle sensory cues to create a gentler, more open, and luminous domestic atmosphere.
Read at Yanko Design - Modern Industrial Design News
Unable to calculate read time
Collection
[
|
...
]