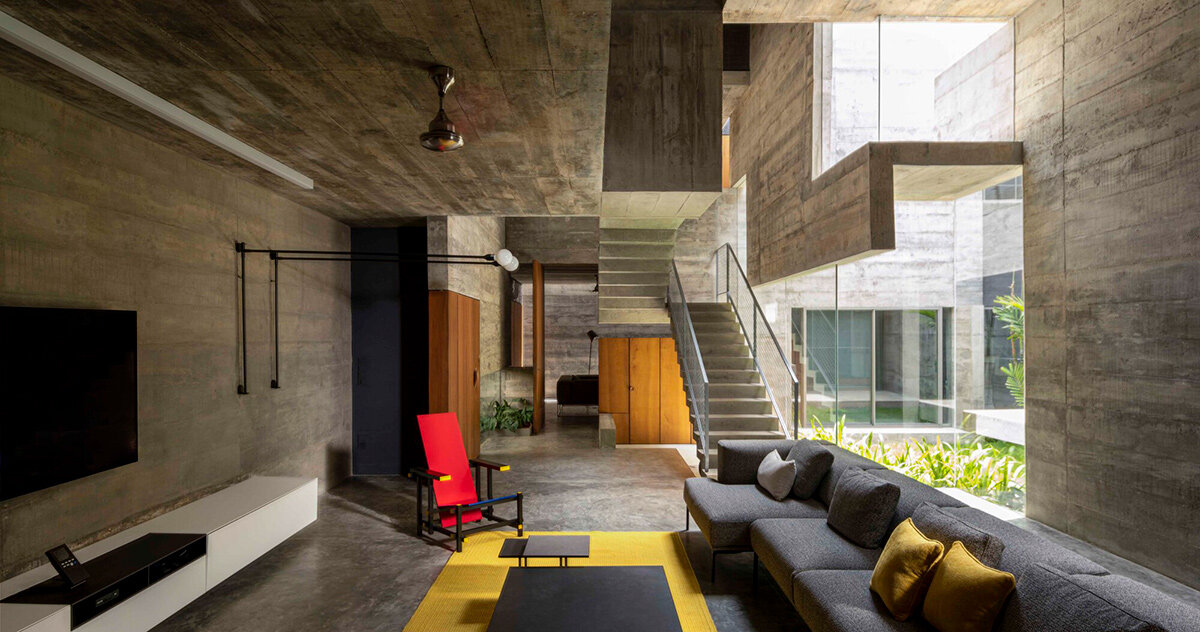#urban-infill
#urban-infill
[ follow ]
fromdesignboom | architecture & design magazine
1 month agocurved glass atriums penetrate residence's aluminum roof in bangkok
This elongated entrance sequence establishes a gradual transition from the public urban environment to the private domestic space. Enclosed by stone walls and a timber ceiling, the passage leads into a double-height living area that opens onto the central courtyard, creating immediate visual and spatial continuity across levels. The courtyard functions as the core of the house, mediating environmental performance and spatial organization.
Design
fromdesignboom | architecture & design magazine
2 months agointerlocking stone volumes sculpt layered school complex by brenac & gonzalez & associes
Located in the northern districts of Marseille, , Les Fabriques is a complex by Brenac & Gonzalez & Associés designed as a compact, climate-responsive structure built from solid . Positioned on a constrained plot within the Littorale urban development zone, the project integrates a nursery school and an elementary school, each with dedicated reception areas, circulation routes, and naturally lit and ventilated classrooms.
Education
fromDesign Milk
3 months agoLuxembourg's First 3D-Printed Home Builds Big in a Small Plot
Luxembourg has officially entered the era of 3D-printed living. Standing at just about 11.5 feet wide and 58 feet long, the Tiny House LUX squeezes innovation, sustainability, and style into a remarkably compact 506-square-foot footprint. Developed by Coral Construction Technologies - a division of ICE Industrial Services - and designed by ODA Architects, this petite dwelling isn't just a one-off experiment. It's a bold prototype for a new kind of housing solution in one of Europe's most expensive and space-limited markets.
Real estate
fromwww.archdaily.com
3 months agoTighty Whitey House / Maytree Studios
Area of this architecture project Area: 200 m Completion year of this architecture project Year: 2024 Photographs:Toby Scott Brands with products used in this architecture project Manufacturers: Fisher & Paykel, Armadillo and Co, Artedomus , Blum, Franca Stone, Polytec On a steep, compact site in inner-city Brisbane, Tighty Whitey House redefines what's possible within a small urban footprint. Designed by Maytree Studios, the project challenges conventional ideas about scale, privacy, and densityproving that clever design and restraint can create generosity in the most modest conditions.
Real estate
fromdesignboom | architecture & design magazine
5 months agosemi-cylindrical roof brings daylight into AOIM's three-story residence in tokyo
In central Tokyo's Koishikawa district, architectural studio AOIM completes a three-story residence, shaped around a softly curving roof that gathers, reflects, and diffuses daylight into the interiors. Hemmed in by factories, apartment buildings, and commercial blocks, the plot is long and narrow, with the only two sources of openness being its depth from the street and the strip of sky overhead.
Design
[ Load more ]






