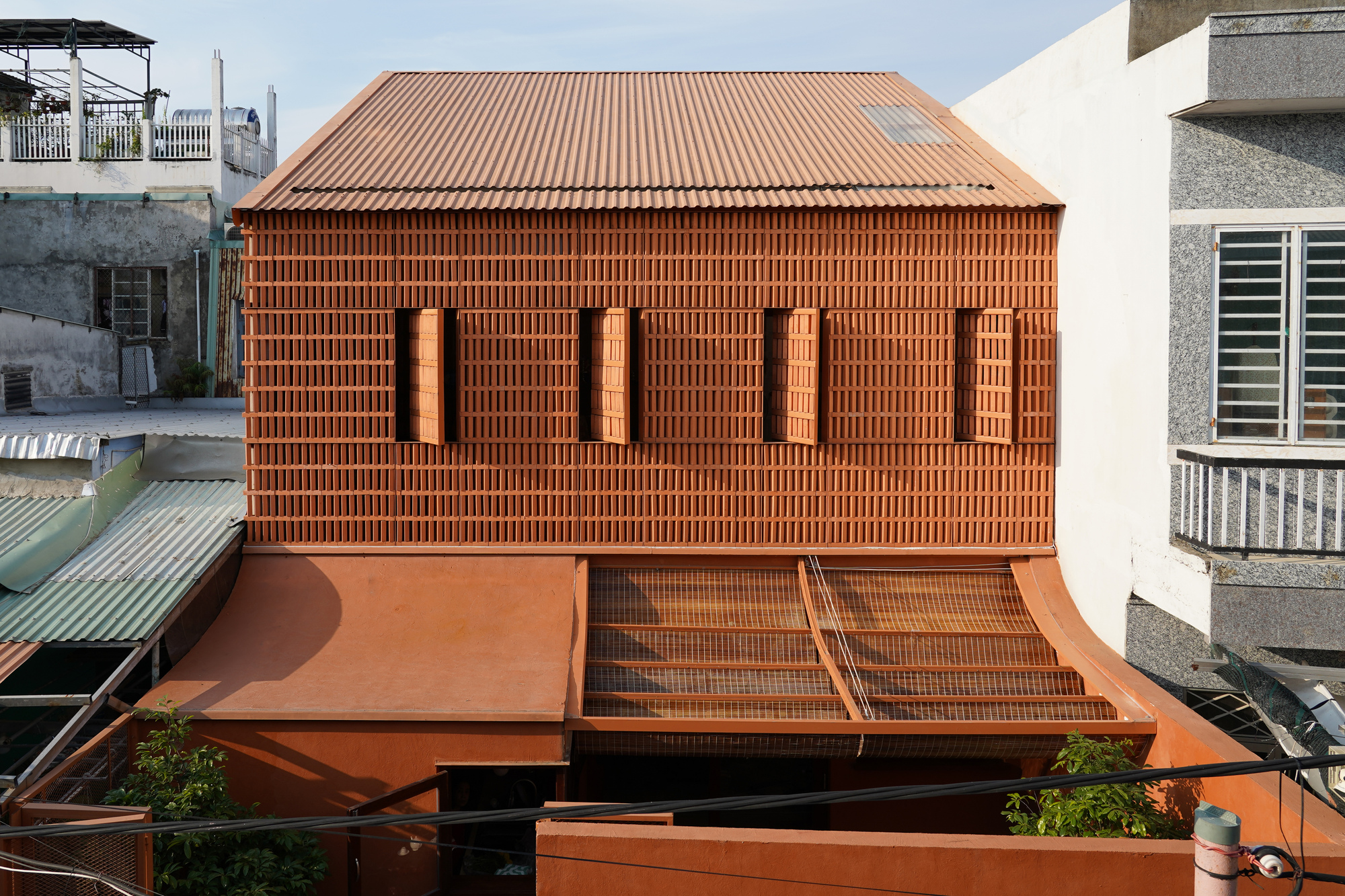
"Terracotta Breath by live out studio is an elegant yet humble multigenerational home quietly nestled in a narrow laneway of Da Nang, Vietnam. Designed for two households - the parents' home at the front and their daughter's home at the rear - the project occupies a modest 722-meter urban plot. Between the two, a small planted courtyard serves as both separator and connector: a shared space that breathes life, daylight, and gentle community into daily routines."
"Designed for two households - the parents' home at the front and their daughter's home at the rear - the project occupies a modest 722-meter urban plot. Between the two, a small planted courtyard serves as both separator and connector:"
Terracotta Breath is an elegant yet humble multigenerational home tucked into a narrow laneway in Da Nang, Vietnam. The design accommodates two households, with the parents' home at the front and their daughter's home at the rear. The building occupies a modest 722-square-meter urban plot. A small planted courtyard placed between the two houses functions as both separator and connector, providing daylight, ventilation, and shared outdoor space. Terracotta surfaces and measured proportions create a refined yet restrained atmosphere. The layout balances privacy for each household with opportunities for intergenerational interaction through the shared courtyard.
Read at www.archdaily.com
Unable to calculate read time
Collection
[
|
...
]