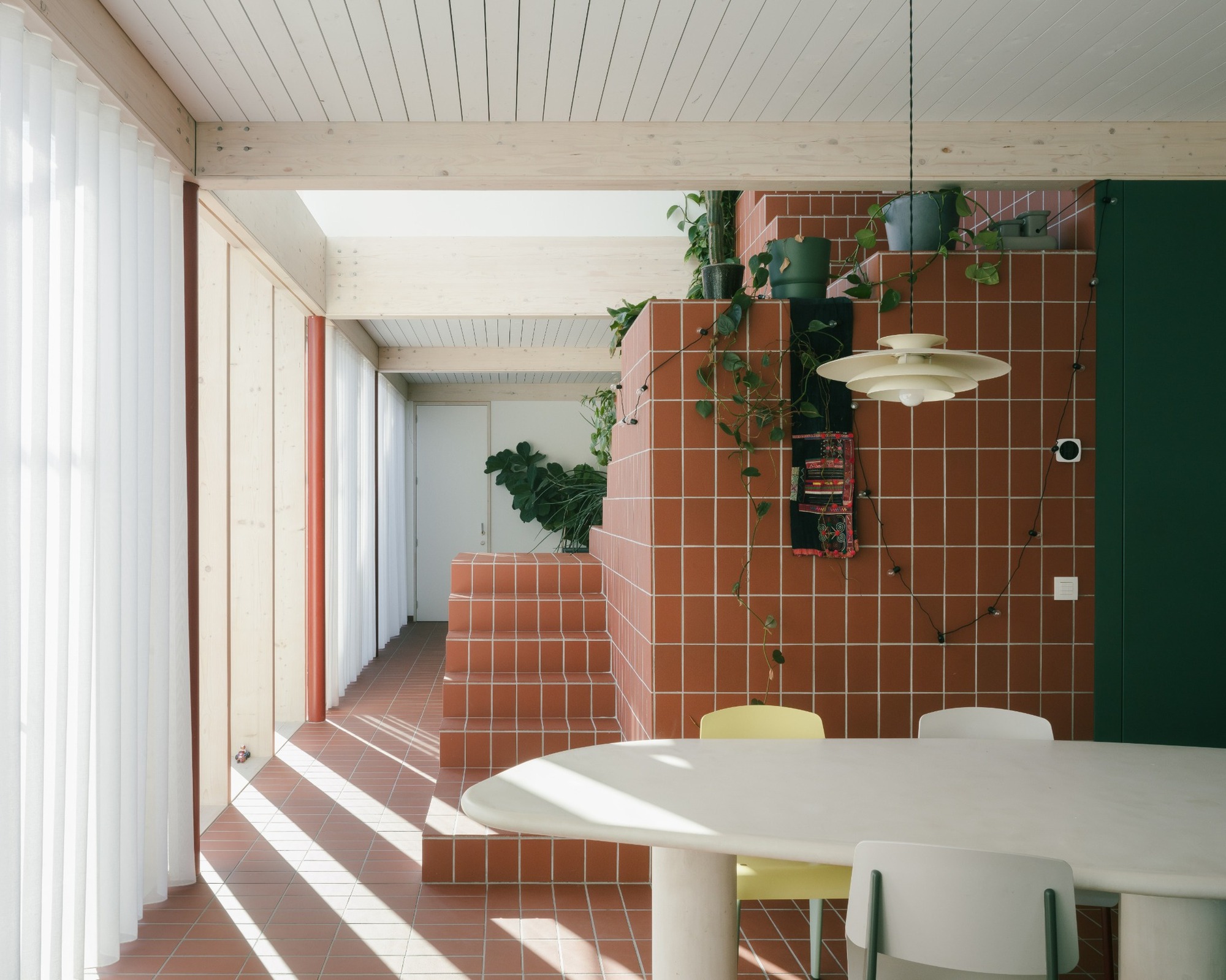
"In a densely populated district, a narrow alleyway leads to an irregularly contoured parcel of land in the heart of the city block. Once occupied by thirteen nondescript garage boxes, this space has undergone a transformative metamorphosis, giving rise to a contemporary ensemble - a single-family dwelling harmoniously integrated with a yoga studio and a cozy cafe."
"Stijn Bollaert + 20 More SpecsLess Specs Stijn Bollaert Text description provided by the architects. See allShow less Published on November 04, 2025Cite: "Household Practice / FELT architecture & design" 04 Nov 2025. ArchDaily. Accessed . ISSN 0719-8884"
In a densely populated district, a narrow alleyway provides access to an irregularly contoured parcel located in the center of a city block. Thirteen nondescript garage boxes previously occupied the site. The project repurposes the constrained lot into a contemporary, compact ensemble that accommodates a single-family residence alongside a yoga studio and a small cafe. The program integration balances private domestic spaces with public and semi-public amenities, activating an inner urban void and introducing mixed uses at pedestrian scale. The composition responds to tight geometry and urban context while promoting adaptive reuse of underutilized urban land.
Read at www.archdaily.com
Unable to calculate read time
Collection
[
|
...
]