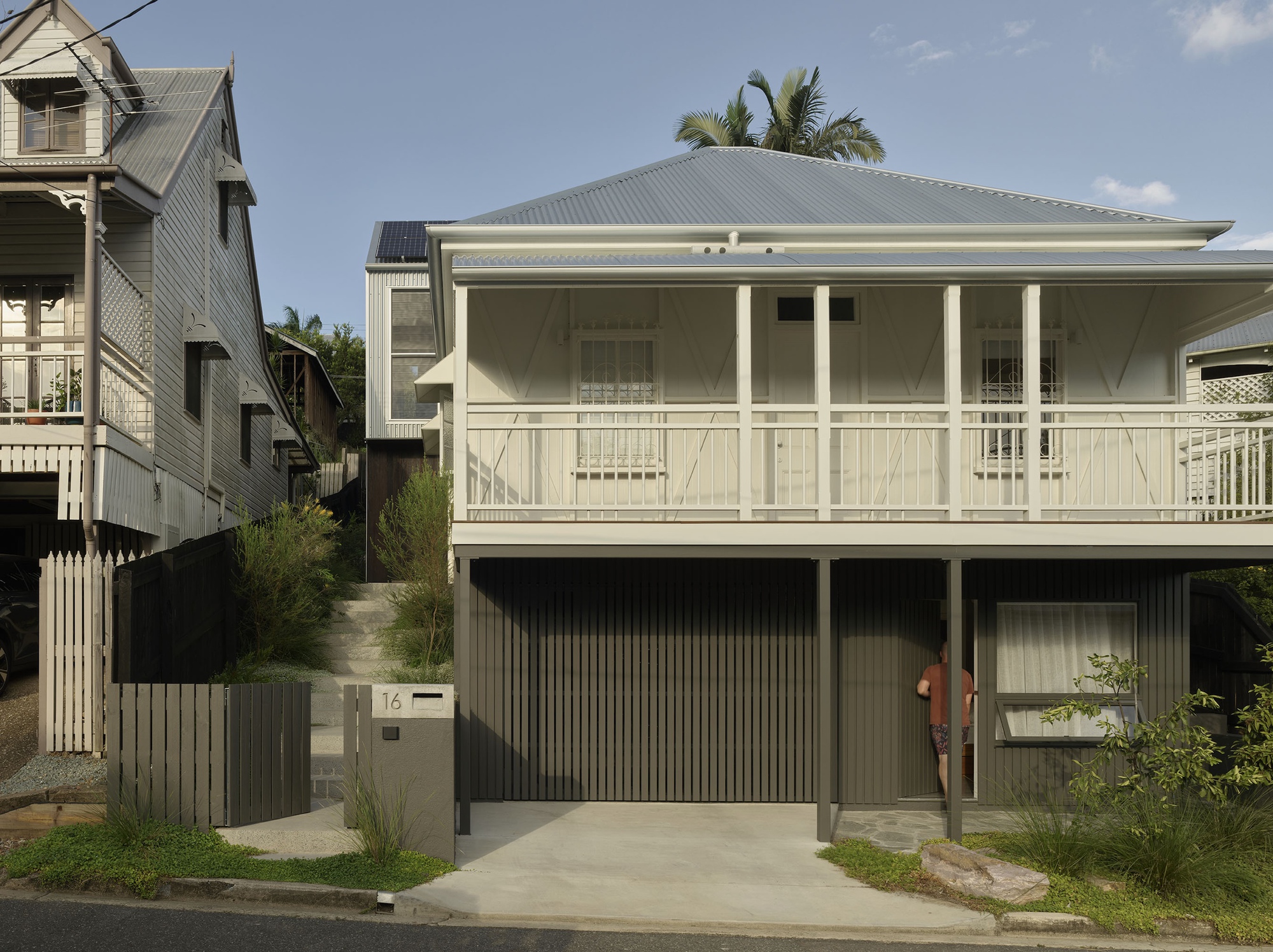
"Area of this architecture project Area: 200 m Completion year of this architecture project Year: 2024 Photographs:Toby Scott Brands with products used in this architecture project Manufacturers: Fisher & Paykel, Armadillo and Co, Artedomus , Blum, Franca Stone, Polytec On a steep, compact site in inner-city Brisbane, Tighty Whitey House redefines what's possible within a small urban footprint. Designed by Maytree Studios, the project challenges conventional ideas about scale, privacy, and densityproving that clever design and restraint can create generosity in the most modest conditions."
"Lead Architects: Rebecca Caldwell, Andy Keeffe Design Team: Rebecca Caldwell, Andy Keeffe, Alisha Bouris Landscape Architecture: Greencare General Contractor: Petro Builders Engineering & Consulting > Structural: Optimum Structures Pty Ltd, Structural Engineer Engineering & Consulting > Civil: Milanovic Neale Consulting Engineers Text description provided by the architects. See allShow less About this office Published on November 08, 2025Cite: "Tighty Whitey House / Maytree Studios" 07 Nov 2025. ArchDaily. Accessed . ISSN 0719-8884"
Tighty Whitey House occupies a steep, compact inner-city Brisbane site and covers an area of 200 m². The design employs spatial restraint and inventive layout strategies to maximize usable space, privacy, and perceived generosity. The project interrogates scale, privacy, and density, demonstrating how careful detailing and material choices produce generous living within a small footprint. Lead architects Rebecca Caldwell and Andy Keeffe coordinated a multidisciplinary team including landscape architecture by Greencare and engineering by Optimum Structures and Milanovic Neale Consulting Engineers. Construction was completed in 2024 with Petro Builders as general contractor.
Read at www.archdaily.com
Unable to calculate read time
Collection
[
|
...
]