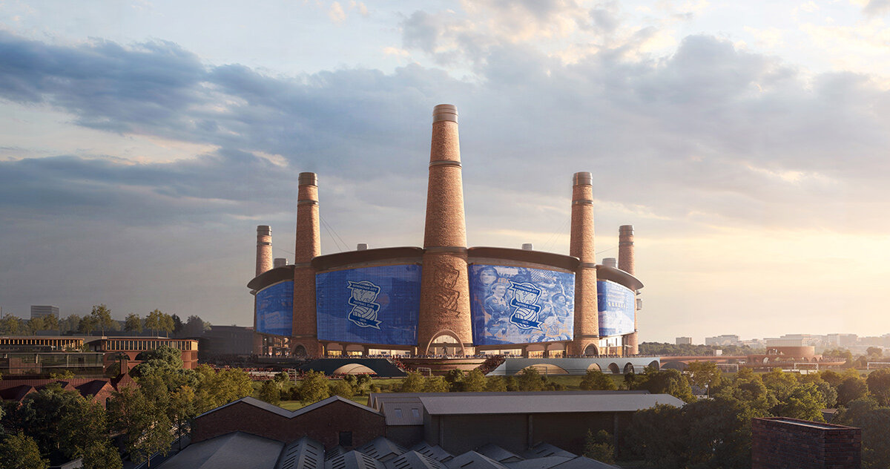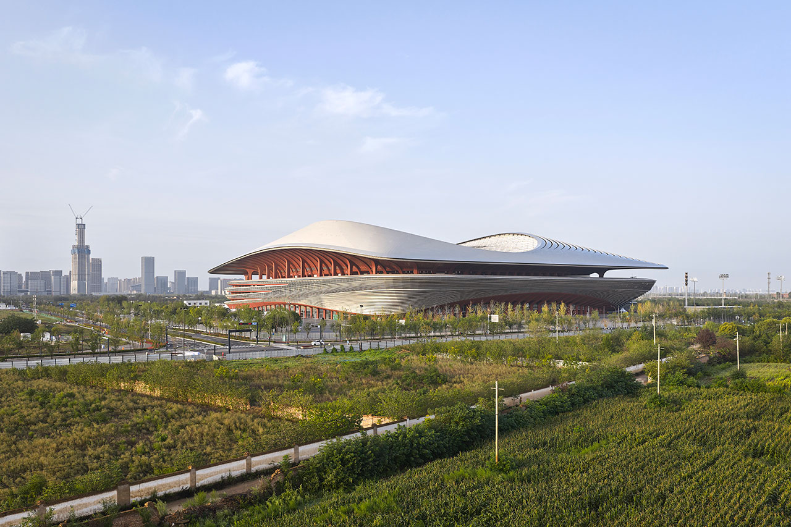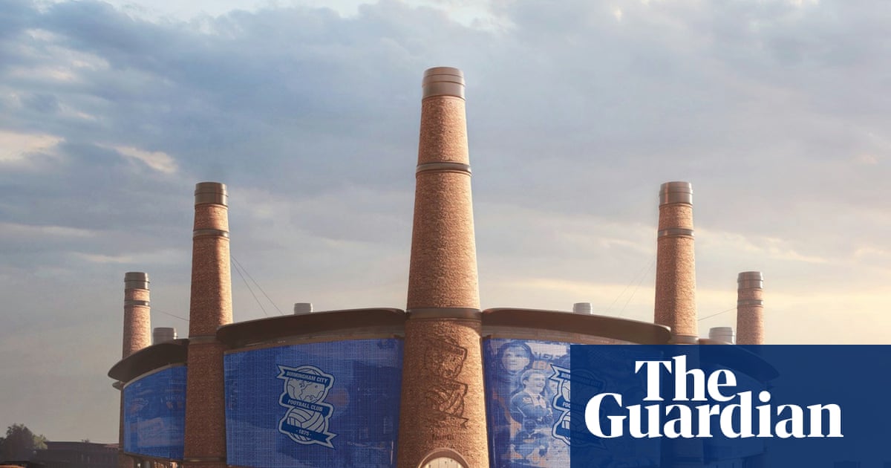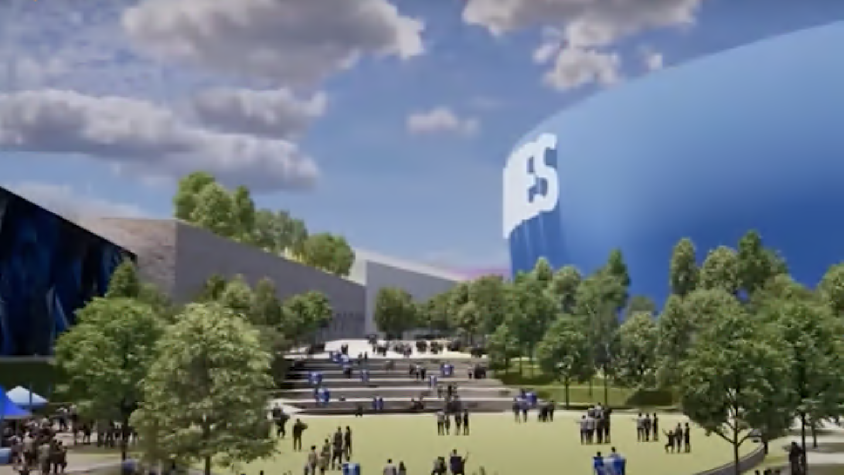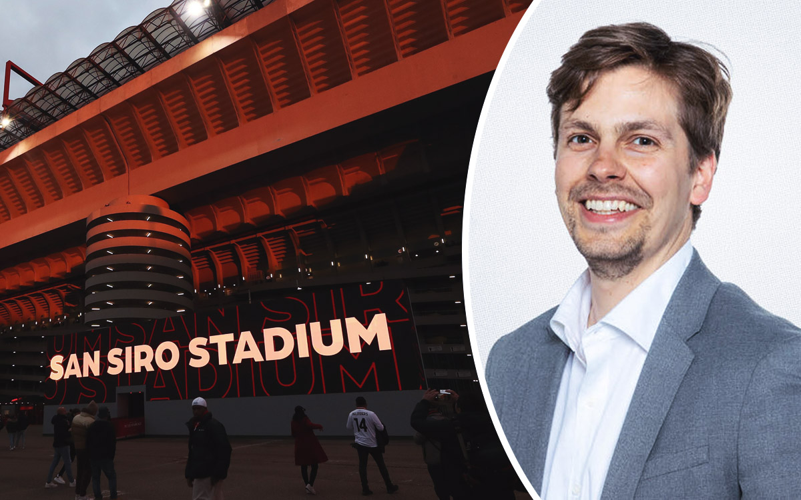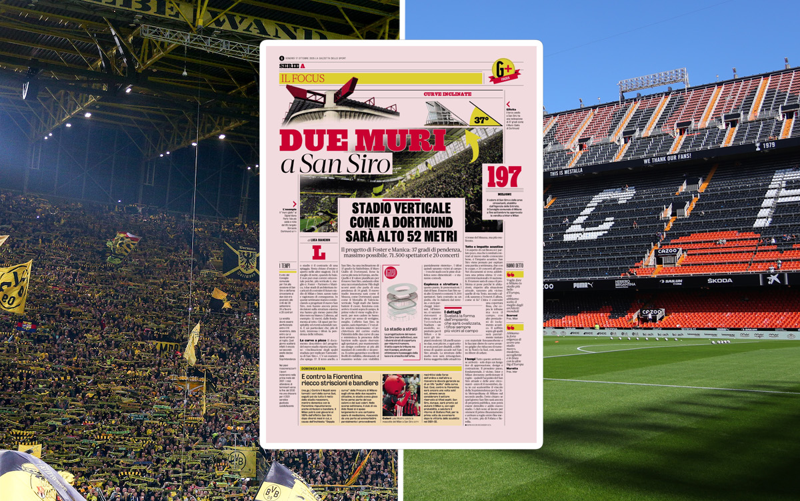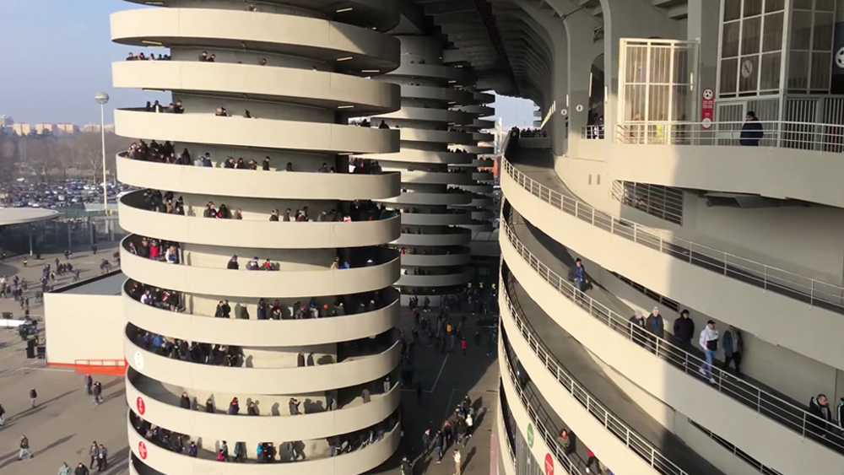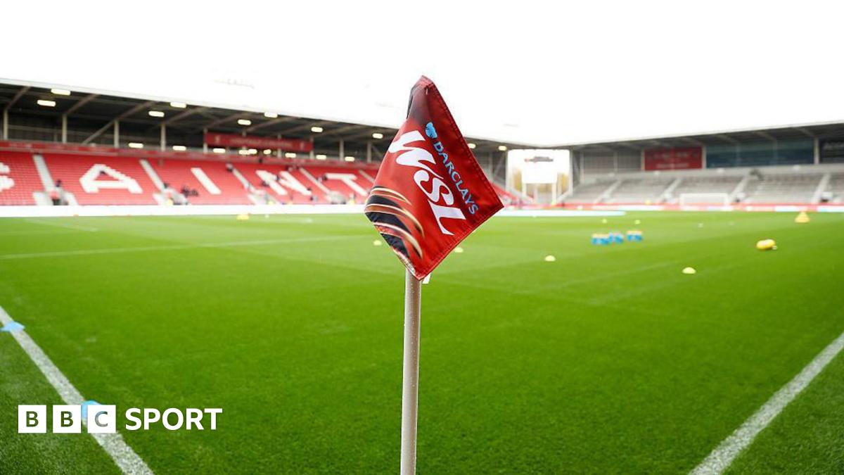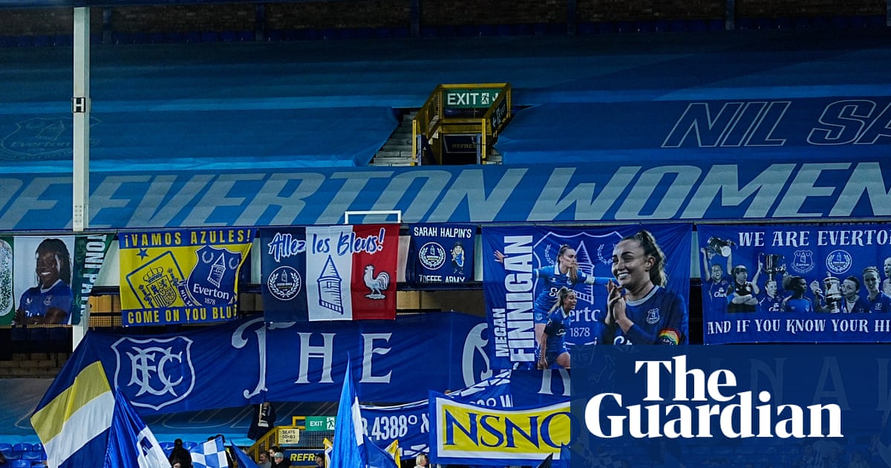#stadium-design
#stadium-design
[ follow ]
#san-siro #architecture #sports-infrastructure #washington-commanders #birmingham-city #adaptive-reuse
fromFast Company
1 month agoTrump wants a 'classical' stadium in D.C. Here's what that could look like
With a ring of massive columns and seating for more than 70,000 people, President Donald Trump may be getting the football stadium of his dreams. Renderings have just been released of the proposed design for a new stadium for the Washington Commanders NFL team, and the aesthetic is right in line with an architectural style the Trump administration has been championing with increasing passion.
US politics
fromThe New Yorker
3 months agoHow the Sports Stadium Went Luxe
Angell covered baseball for this magazine for many years, in addition to editing fiction, and although he was ostensibly there to scout the Astros-the team had finished thirty-two games behind the National League-pennant-winning Dodgers the year before-he was distracted from his scorecard by the orange spacesuits and white helmets worn by the groundskeepers, the rainbow-colored tiers of seats, and the billiard-table green of the first synthetic field in pro sports, made of a brand-new Monsanto product called AstroTurf.
Major League Baseball
fromArchDaily
3 months agoHeatherwick Studio and MANICA Reveal Stadium Design Defined by Twelve Brick Chimneys in Birmingham
The scheme features a retractable roof and a movable pitch, allowing it to accommodate both sporting and non-sporting events. The bowl is configured to bring seating as close to the field as regulations allow, with a steep profile intended to enhance spatial intensity. Acoustic performance was a central consideration, with the design aiming to concentrate sound within the stadium while minimizing noise impacts on the surrounding neighborhood.
Design
fromdesignboom | architecture & design magazine
3 months agosee how populous reuses airplane bodies to craft sun shading facade for strasbourg's stadium
Populous introduces a striking environmental innovation to Strasbourg's Stade de la Meinau, repurposing sections of decommissioned Airbus A340 fuselages to form the facade of the stadium's new south stand. The project marks a world first in sustainable architecture, transforming aviation waste into a sun-shading system that glimmers across the 4,050-square-meter surface of the stand. Located in the city's La Meinau district, the 11,712-seat South Stand, designed by Populous in collaboration with local architect Rey-de-Crécy, incorporates fuselage panels sourced from 30 retired aircraft.
France news
fromdesignboom | architecture & design magazine
5 months ago19,200 golden triangles compose luminous facade of populous' stadium in morocco
Located in Morocco's capital, Rabat, the Prince Moulay Abdellah Stadium is a 68,700-seat venue by Populous in association with Oualalou + Choi that was delivered in just 24 months and combines a parametric LED facade with a fan-centric bowl. The stadium's shimmering, golden facade is inspired by Rabat's iconic palm-lined boulevards and Morocco's artisanal heritage. Composed of 19,200 aluminum triangles, each uniquely sized, and wrapped in 70 km of LED strips, the shell transforms at sunset into a glowing spectacle. Its placement along the city's eucalyptus-lined green belt symbolically connects the stadium to Rabat's urban and natural landscape.
Soccer (FIFA)
fromstupidDOPE | Est. 2008
5 months agoVuild Designs Wooden Stadium as a Symbol of Renewal in Fukushima | stupidDOPE | Est. 2008
In Fukushima, a region still defined by the aftershocks of the 2011 earthquake, tsunami, and subsequent nuclear disaster, Japanese architecture studio Vuild has envisioned a structure that seeks not only to host matches but also to embody the spirit of regeneration. The new wooden stadium for Fukushima United FC stands as a thoughtful fusion of sport, sustainability, and community resilience, offering a design that looks beyond function to symbolize healing and renewal.
Design
fromArchDaily
6 months agoAFL Architects' All-Electric Stadium in Oxford Receives Planning Approval
The scheme was developed by a team that includes AFL Architects, Mott Macdonald engineering services, Fabrik landscape design, and Ridge and Partners built environment consultants. Designed for a capacity of 16,000 spectators, the master plan also proposes a 1,000-person events space, a 180-bed hotel, a restaurant, a health and wellbeing centre, and a new public plaza with gardens. The stadium will occupy a five-hectare (12-acre) site in the Triangle area, located 6 km north of Oxford, adjacent to Oxford Parkway railway station and Kidlington Roundabout.
Soccer (FIFA)
[ Load more ]
