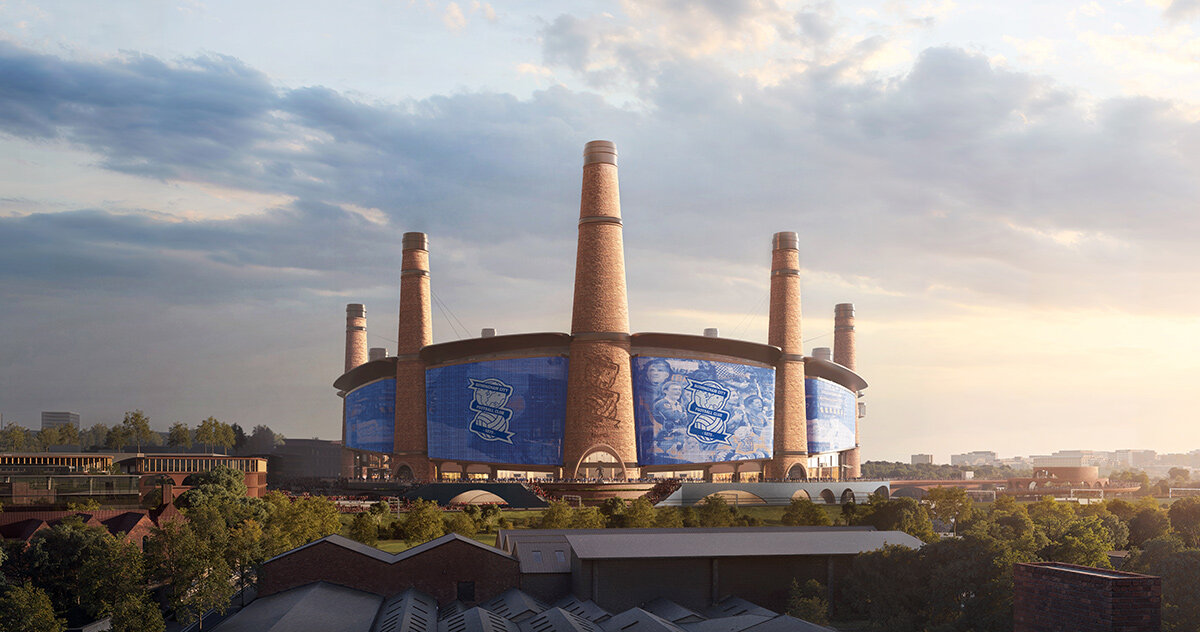
"The design by Heatherwick Studio and MANICA Architecture orients the stadium in Birmingham around twelve chimney-like towers that rise from the ground plane and support the roof. Heatherwick Studio draws from Birmingham's history of brickmaking, using reclaimed bricks where possible to give these structural elements a layered, tactile presence. Their scale defines the outer form while shaping light, airflow, and movement inside the building."
"Inside, MANICA guides the bowl configuration with a steep arrangement that brings supporters close to the pitch. The geometry creates a cohesive enclosure intended to concentrate sound and energy. The roof, engineered for adaptability, retracts when required, while the moveable pitch extends the venue's use beyond football. Acoustics played a central role in the design process. The chimney structures shape the movement of sound, lifting crowd noise upward while reducing its reach into nearby"
The proposed Bordesley Green stadium in East Birmingham will serve as the centerpiece of a broader Birmingham Sports Quarter and coincides with the club's 150th anniversary. Twelve chimney-like towers constructed from reclaimed brick define the exterior massing, supporting the roof while accommodating circulation, lifts, staircases and passive ventilation. One tower contains an elevated public bar with panoramic city views. MANICA's interior plan features a steep bowl that brings supporters close to the pitch and concentrates crowd energy. The adaptable roof retracts and a moveable pitch enables non-football uses. Chimney forms are used to shape light, airflow and acoustics, directing noise upward and limiting spread.
Read at designboom | architecture & design magazine
Unable to calculate read time
Collection
[
|
...
]