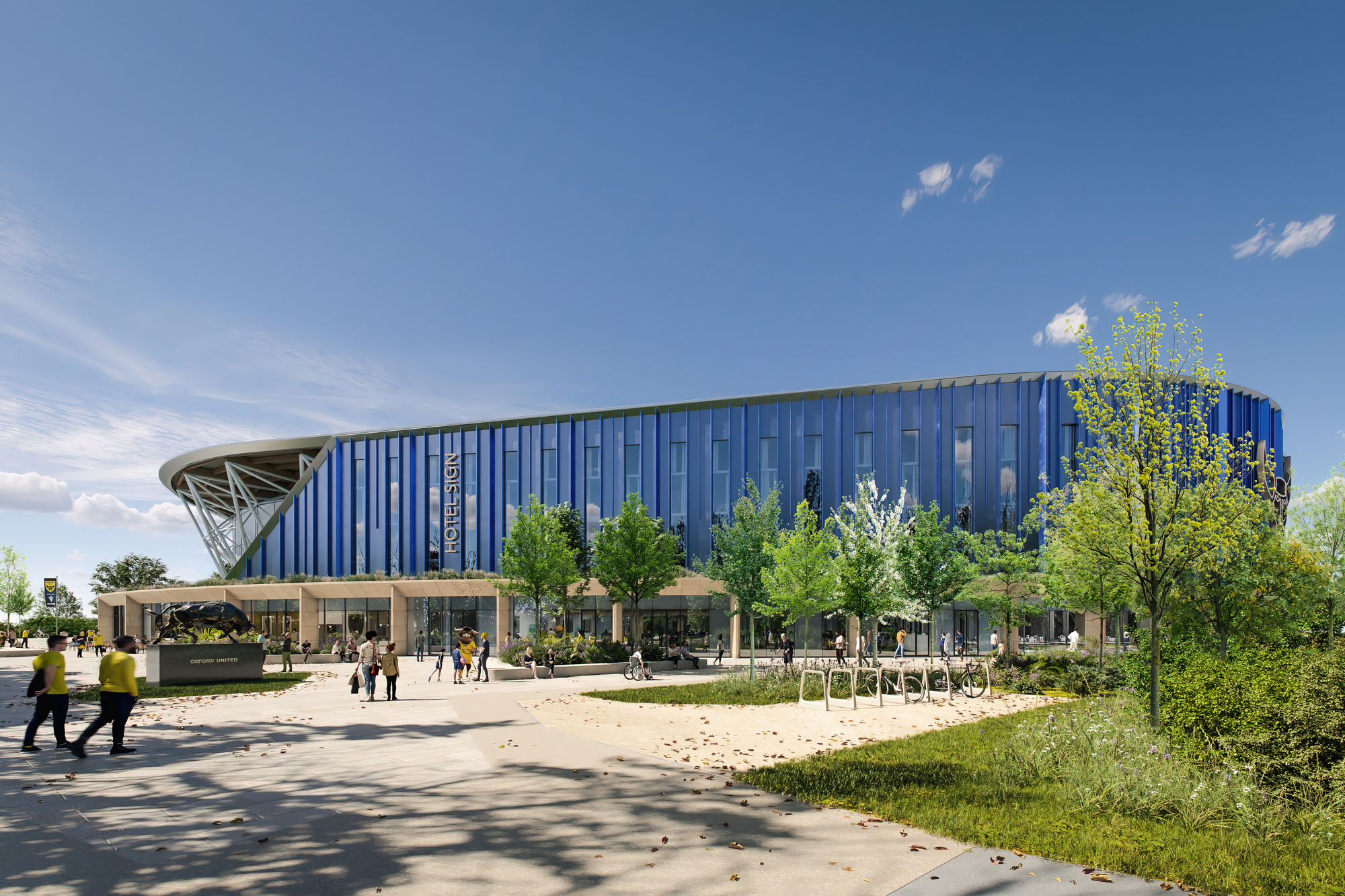
"The scheme was developed by a team that includes AFL Architects, Mott Macdonald engineering services, Fabrik landscape design, and Ridge and Partners built environment consultants. Designed for a capacity of 16,000 spectators, the master plan also proposes a 1,000-person events space, a 180-bed hotel, a restaurant, a health and wellbeing centre, and a new public plaza with gardens. The stadium will occupy a five-hectare (12-acre) site in the Triangle area, located 6 km north of Oxford, adjacent to Oxford Parkway railway station and Kidlington Roundabout."
"The proximity to public transport is intended to support sustainable travel to and from the ground. To reinforce this, the plans include new pedestrian and cycle routes linking to neighbouring communities and transport hubs, enhanced rail and bus connections, and Park and Ride integration with dedicated shuttle services. The scheme also designates space for nearly 450 cycle parking spots. The new stadium would increase Oxford United's capacity by 3,500 seats and is expected to function as both a sporting and community facility."
Cherwell District Council approved an all-electric 16,000-capacity stadium for Oxford United, designed by AFL Architects, Mott Macdonald, Fabrik and Ridge and Partners. The masterplan includes a 1,000-person events space, a 180-bed hotel, restaurant, health and wellbeing centre, and a public plaza with gardens on a five-hectare Triangle site adjacent to Oxford Parkway station. Plans prioritise sustainable travel with pedestrian and cycle links, enhanced rail and bus connections, Park and Ride integration, dedicated shuttles and around 450 cycle parking spaces. The venue will add 3,500 seats, host international events, provide facilities for the club's community charity, and incorporate green infrastructure and rooftop photovoltaics plus an air-source heat pump for all-electric operation.
Read at ArchDaily
Unable to calculate read time
Collection
[
|
...
]