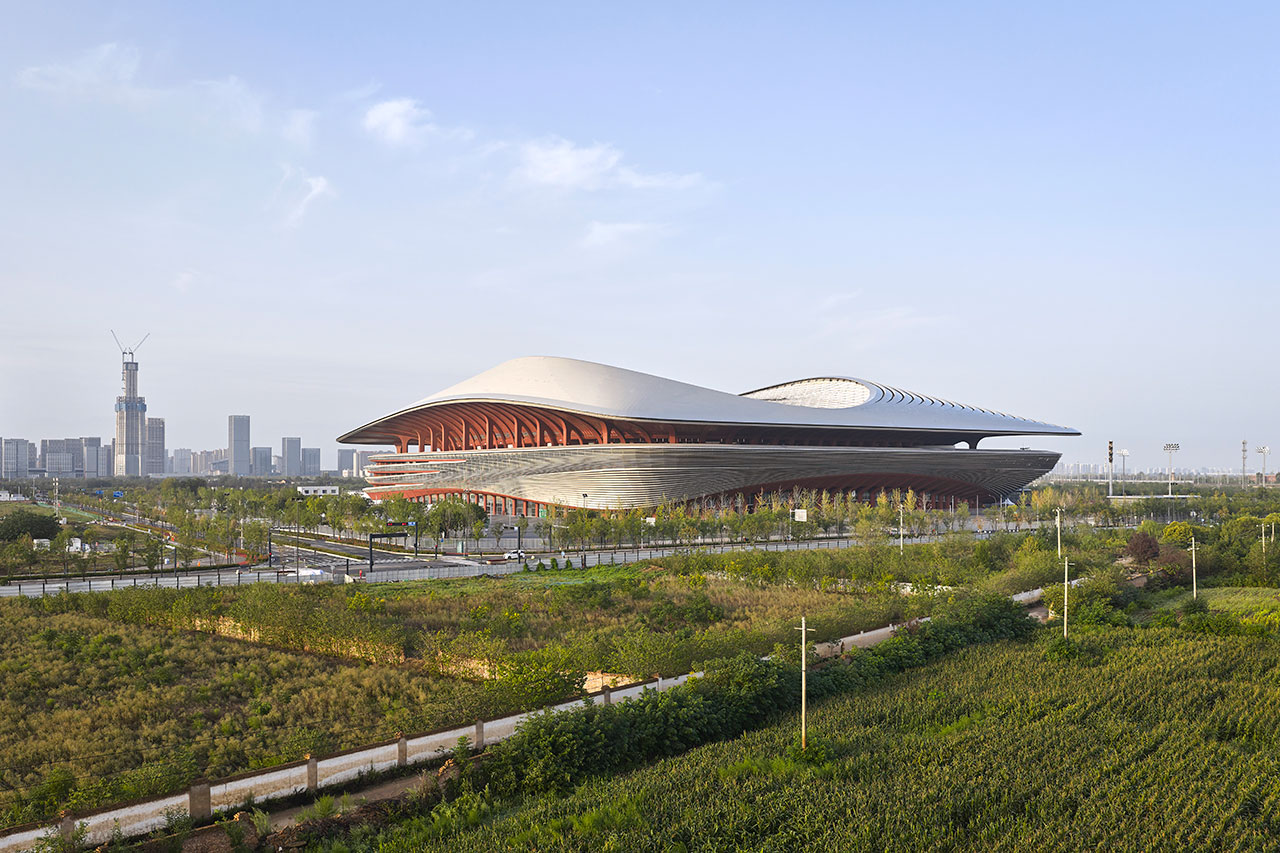
"Fans head out on game day ready to root for their favorite teams, with all eyes on the pitch, enclosed in a large venue that is separate from its surroundings. The Xi'an International Football Centre in China, designed by Zaha Hadid Architects, becomes one with the landscape, with open facades that make passerby and the city itself part of the event experience."
"The building's sinuous form is not only distinctive, it also minimizes the impact of various outdoor conditions, like winds from the north that cast a chill, and intense summer heat. The fluid forms of the roof, supported by brick red concrete columns, protect the saddle-shaped edifice. With the utilization of digital modeling, the roof was formed to maximize the availability of seating at midfield. It also rises at the center of the main stands, which increases the number of seats with premium views alongside the field."
Xi'an International Football Centre is a 60,000-seat stadium in Xi'an's Fengdong district commissioned by the Chinese Football Association. The building's sinuous form integrates with the landscape and opens to the city through open facades. The roof uses fluid geometry and digital modeling to prioritize midfield seating and premium views, supported by brick-red concrete columns. A wide upper concourse and south-facing terraces provide amenities for sports, culture, and dining. A tensioned cable-net supports a translucent membrane that protects spectators while admitting light to support grass growth. The venue hosts professional matches, qualifiers, community leagues, and youth academies.
Read at Design Milk
Unable to calculate read time
Collection
[
|
...
]