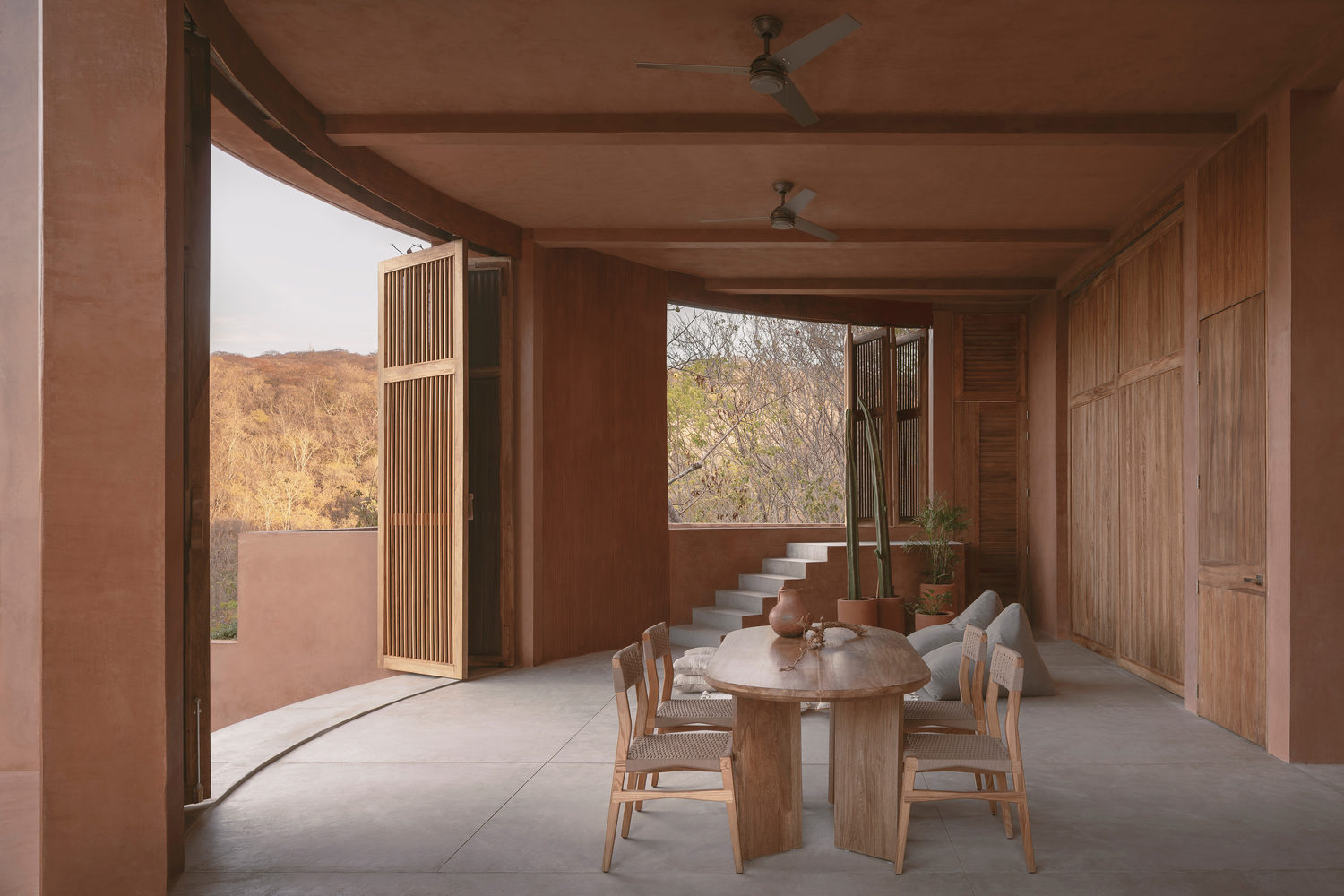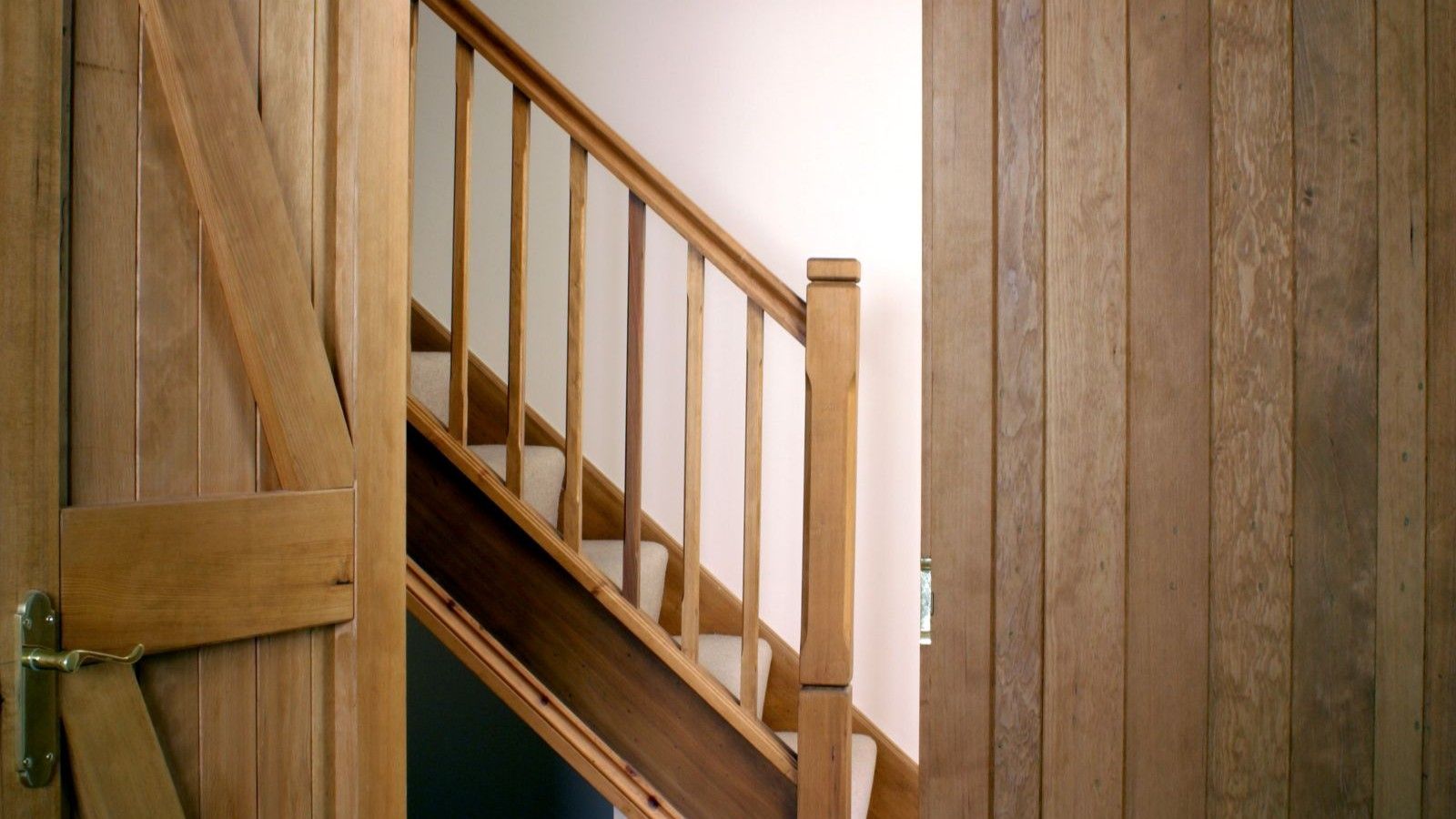fromLondon Business News | Londonlovesbusiness.com
4 months agoBig impact, small space: A furniture guide for compact homes - London Business News | Londonlovesbusiness.com
Living in a compact home requires a different mindset. It's not about what you must give up, but about what you can cleverly incorporate. Every piece becomes a critical decision, balancing form with vital function. Furniture in a limited square footage area must work harder, serving multiple purposes while maintaining a sense of visual openness. This approach transforms a potential limitation into an exercise in intelligent, personalized design where every object has a clear and justified role.





