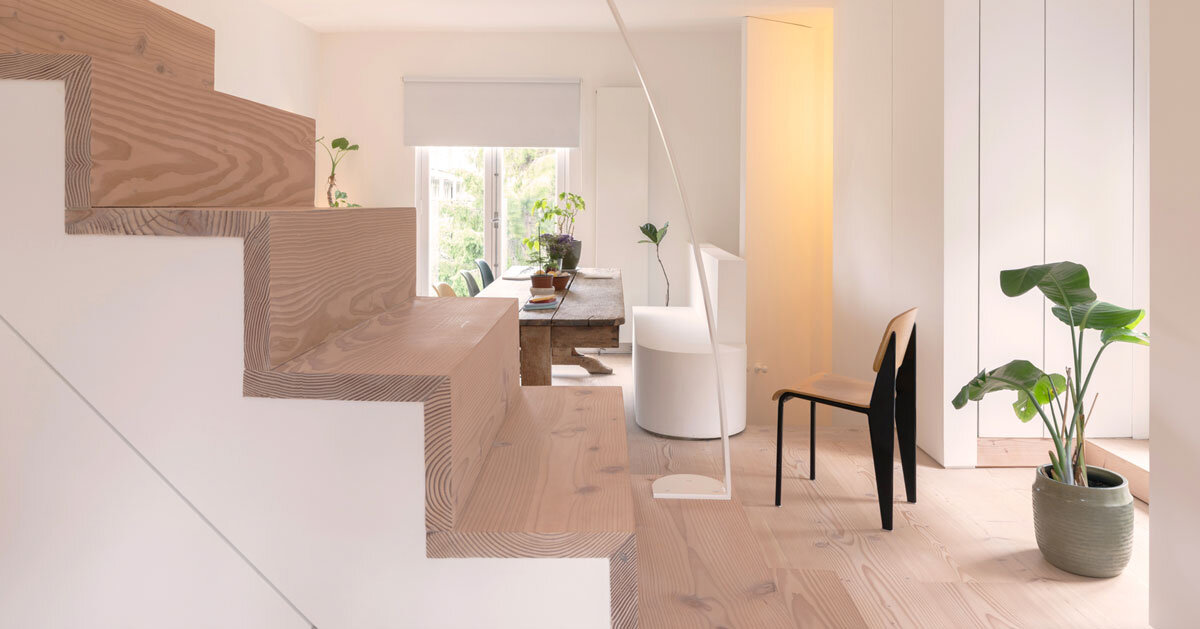
"Both Paris and London face high housing costs and dense urban fabric, leading to a prevalence of micro-apartments and subdivided historic buildings. In Paris, former chambres de bonne, once servants' quarters, have evolved into compact homes, while in London, Victorian and Georgian townhouses are frequently divided into small flats and basement studios. Within this shared condition, London Pied-à-Terre responds through adaptive reuse, efficient planning, and refined detailing."
"The redesign focuses on openness and light. By removing internal partitions and integrating the kitchen with the living area, the layout maximises daylight and visual continuity. Built-in furniture, concealed storage, and a restrained material palette maintain efficiency and cohesion throughout the space. A four-meter-high Egyptian-style entrance door acts as a spatial threshold, introducing a sense of scale within the compact footprint."
London Pied-à-terre reconfigures a small interior into an open, light-filled dwelling that emphasizes minimalism and spatial clarity to improve urban living. The redesign removes internal partitions and integrates the kitchen with the living area to maximize daylight and visual continuity. Built-in furniture, concealed storage, and a restrained material palette maintain efficiency and cohesion. A four-meter-high Egyptian-style entrance door establishes scale within the compact footprint. Custom Bauhaus-influenced banquette seating and a minimalist staircase with a linear handrail act as sculptural elements. Translucent partitions, fold-out tables, sofa-beds, vertical extension, and multifunctional storage optimize the limited space.
Read at designboom | architecture & design magazine
Unable to calculate read time
Collection
[
|
...
]