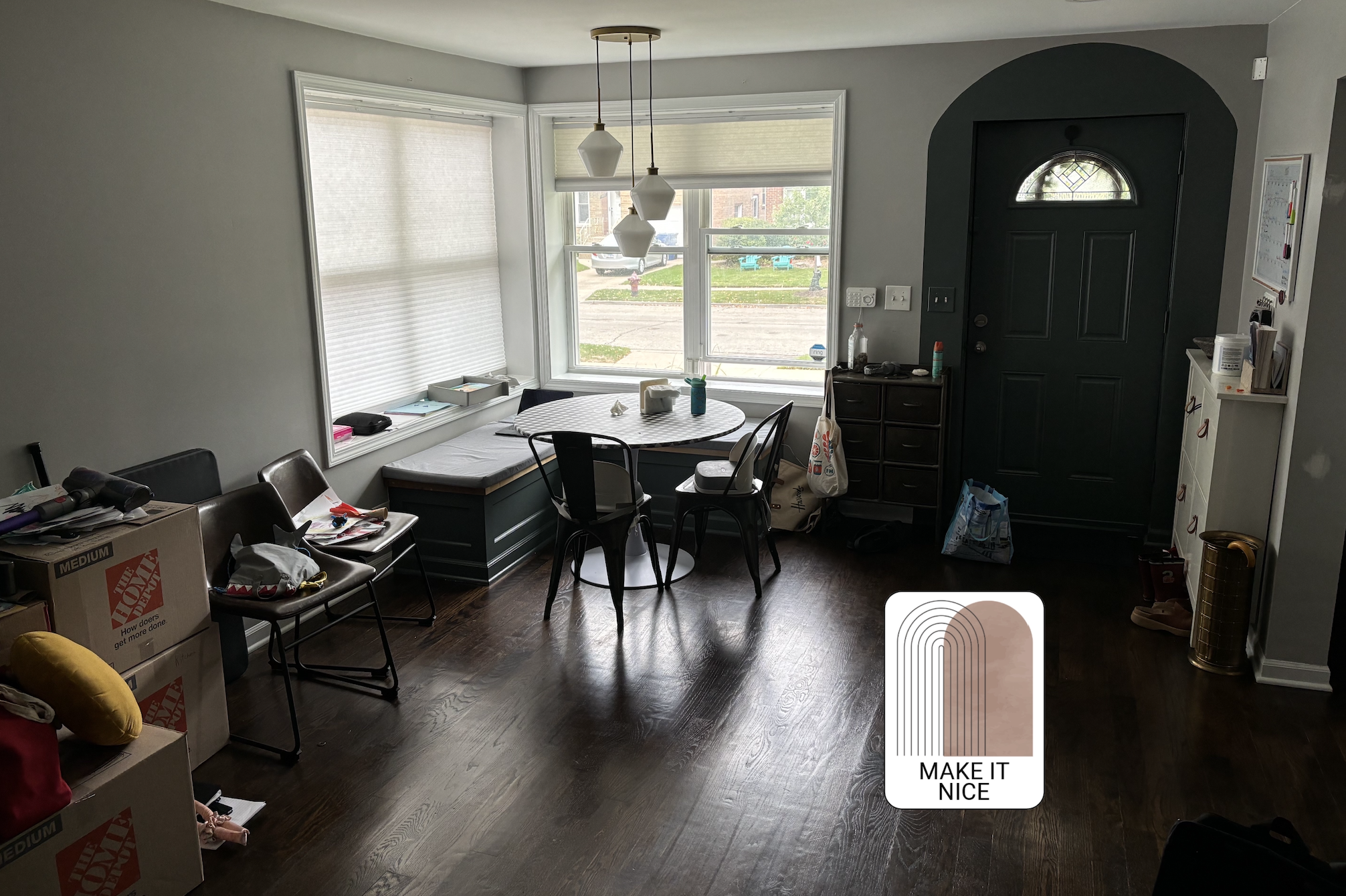
"This floor is about 900 sq ft and includes 3 bedrooms, a full bathroom, and the kitchen, meaning this room is our only communal space on this main floor. The previous owners built benches into the front windows, so we are stuck with that as our dining space for now (and fine with it.) But we've been in the house for a few months, and we can't decide what to do with the rest of the space."
"We'd love to get an expanding table to be able to host family gatherings-we'd normally seat four or five at the table but on a holiday more like 12. We also need to put up some shelves in this space to finally put away some glassware that doesn't fit in the kitchen. We need to reconfigure the entryway storage solutions to fit more stuff."
"And maybe we want a little couch and a TV? I'm imagining two shelving units and a TV on the blue wall, then a couch dividing the room in half. Maybe the couch is modular (I liked one you recently linked at interiordefine.com) so we can take it apart and throw the pieces into our bedroom to be able to host the theoretical big party?"
The front room measures 11.5 by 17.5 feet and serves as the main communal space on a roughly 900 sq ft floor that also contains three bedrooms, a full bath, and the kitchen. Built-in benches under the front windows function as the current dining area. The occupants want an expanding dining table to seat four to five regularly and up to twelve for holidays. Additional needs include shelving for overflow glassware and reconfigured entryway storage. The occupants also consider a small couch and TV, possibly using a modular sofa to break into bedroom pieces for occasional large gatherings. The layout has many doors and circulation paths.
Read at Defector
Unable to calculate read time
Collection
[
|
...
]