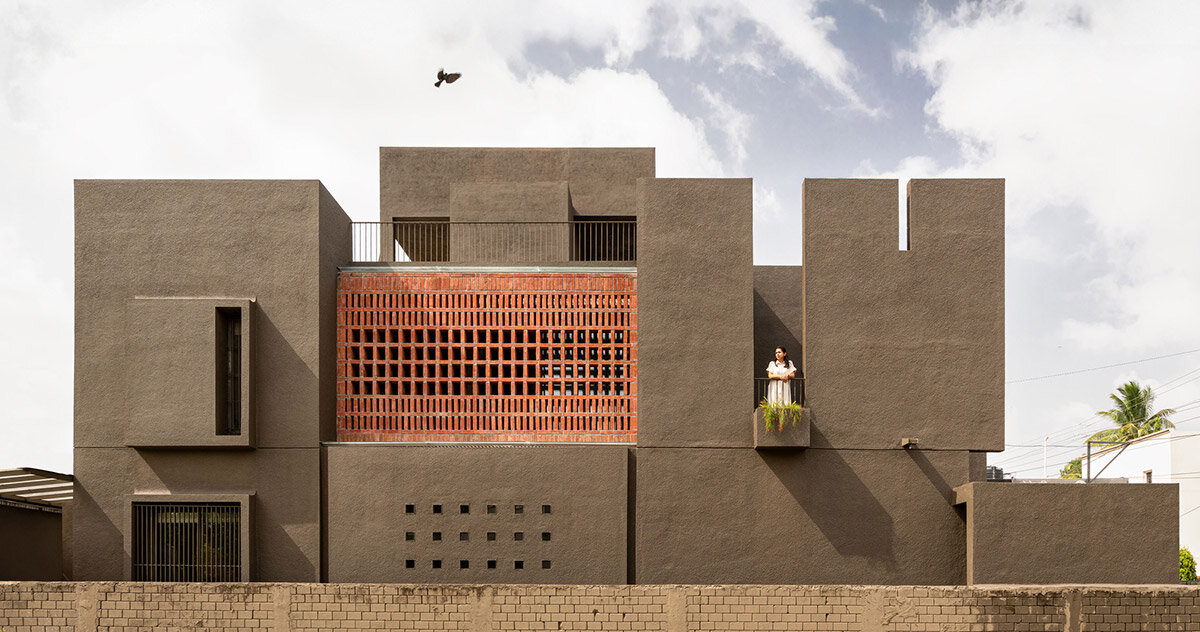
"The H-House features a double-layered brick screen on the west facade to filter sunlight, reduce thermal load, and maintain privacy, enhancing interior atmosphere."
"A semi-open courtyard along the northern edge facilitates cross ventilation, draws daylight into the home, and fosters a connection between indoor and outdoor spaces."
The H-House is a 2,850-square-foot residence designed by Studio Nirbaadh in Koregaon, India, adapted to a narrow urban plot. Organized along three parallel axes, it emphasizes the flow of people, light, and air. A semi-open courtyard on the northern edge enhances cross ventilation and daylight. The west-facing facade features a double-layered brick screen that reduces heat and glare while maintaining privacy. Deep-set windows and blank masonry contribute to thermal performance, creating a harmonious balance between openness and insulation.
#architectural-design #residential-architecture #sustainable-design #urban-planning #indian-architecture
Read at designboom | architecture & design magazine
Unable to calculate read time
Collection
[
|
...
]