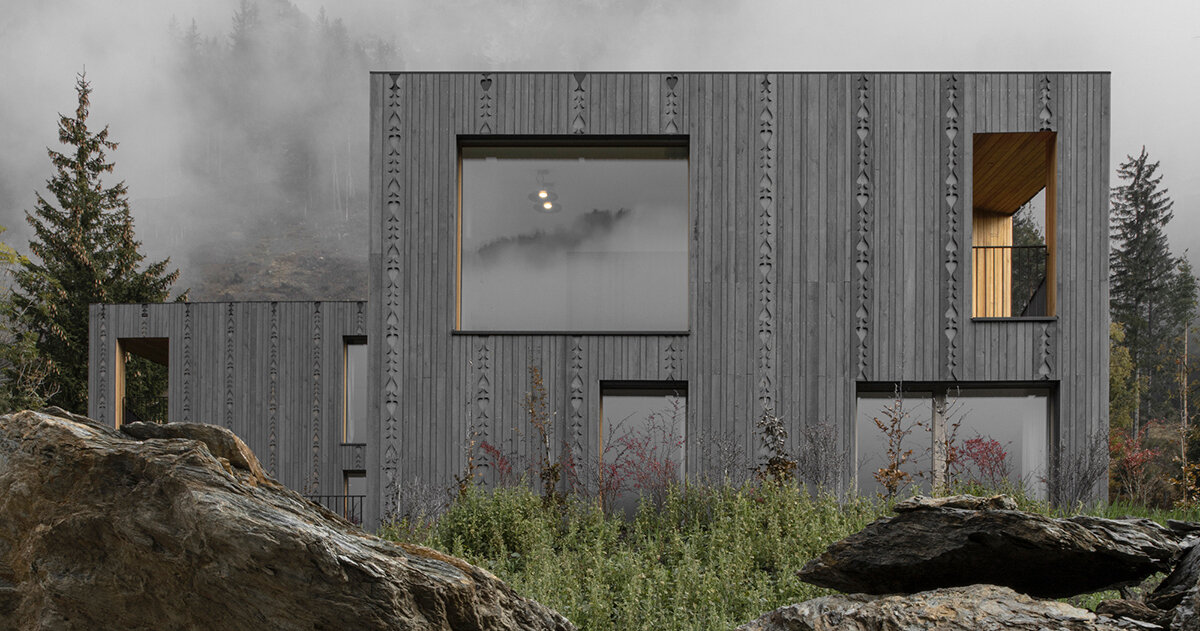
"The rebuilding of a family farm destroyed by fire becomes an act of anchoring memory in new ground, affirming the family's bond with the environment."
"Zierhof with Parlor expresses its program through a dual-volume composition that resists symmetry, suggesting something reimagined rather than merely replicated."
"The architects curate the interiors to balance the weight of history with the clarity of a new perspective, linking the old with the new."
"Cladding carries a pattern derived from the façade of the previous house, signaling continuity through abstraction rather than directly copying it."
NAEMAS Architekturkonzepte's Zierhof with Parlor is a reimagined family residence in the South Tyrolean mountains, designed to symbolize renewal after tragedy. Set at a highland clearing, its orientation captures natural light throughout the seasons while respecting the landscape's contours. The design features two asymmetrical volumes that pay homage to traditional forms but innovate through modern interpretations. Interior materials reflect regional traditions, creating a balance between history and contemporary design, effectively linking generations through thoughtful architectural choices.
Read at designboom | architecture & design magazine
Unable to calculate read time
Collection
[
|
...
]