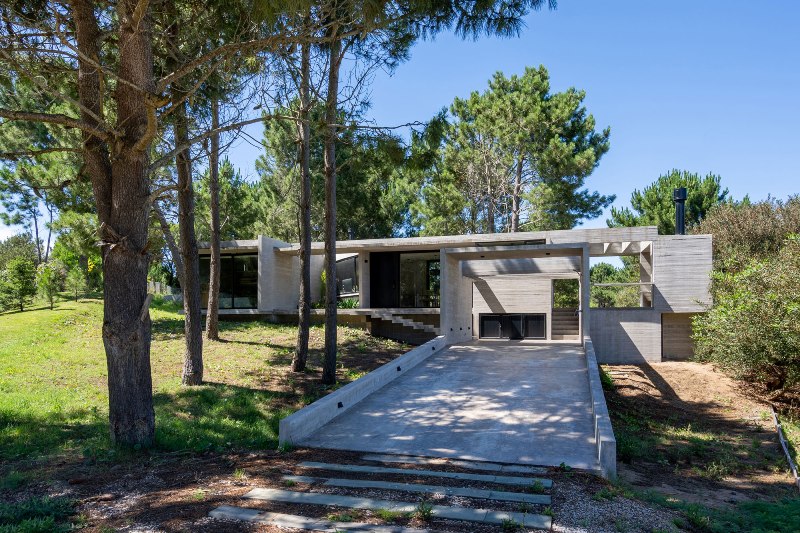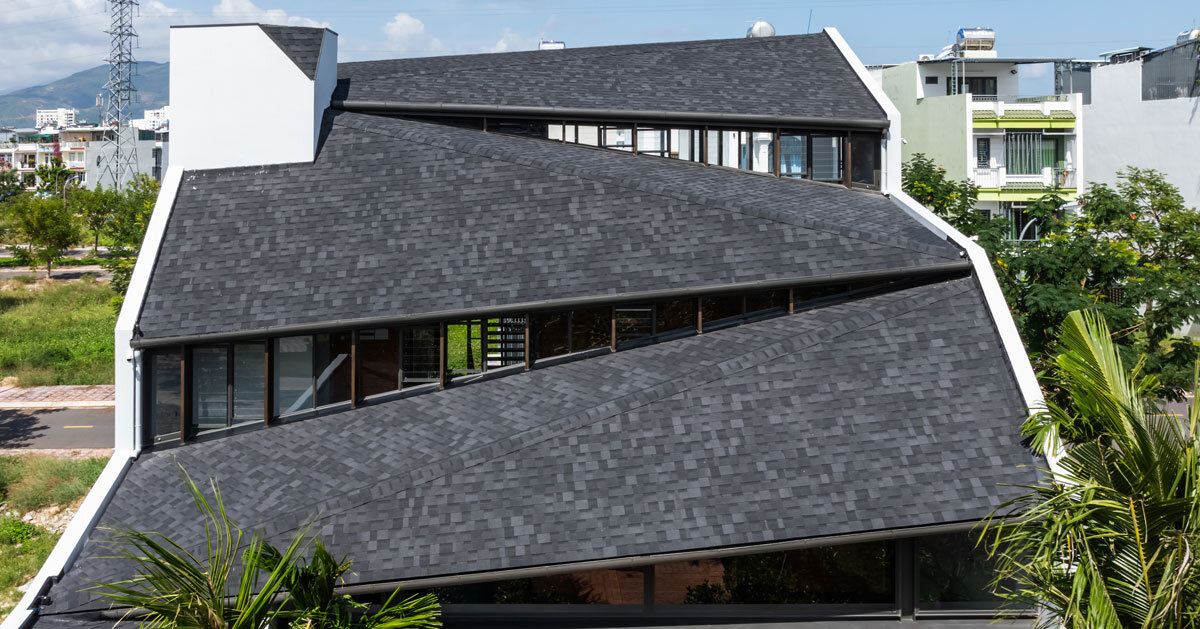#indoor-outdoor-integration
#indoor-outdoor-integration
[ follow ]
#residential-architecture #site-sensitive-design #low-maintenance-materials #flexible-learning-spaces
fromdesignboom | architecture & design magazine
2 weeks agoterraced landscapes anchor hands-on learning at shenzhen elementary school
Wuzhou Elementary School is a public primary located in central , designed by People's Architecture Office (PAO) to support contemporary educational models that emphasize creativity, exploration, and experiential learning. The project responds to Shenzhen's broader transition from an industrial economy to one oriented toward innovation by reconsidering how architectural space can support evolving modes of education. The school is conceived as a three-dimensional 'Learning Landscape,' replacing conventional classroom-and-corridor arrangements with a continuous field of varied spatial conditions.
Education
fromDesign Milk
1 month agoUrban Home That Spans Only 13 Feet Wide in Sao Paulo, Brazil
Tucked into a quiet cul-de-sac near São Paulo's Ibirapuera Park, Casa MA, designed by RUA 141 arquitetura, proves that constraint can be a powerful design catalyst. With just 13 feet of frontage and a depth of just under 60 feet, the narrow lot might suggest compromise. Instead, the house unfolds as a layered, light-filled retreat shaped by movement, materials, and nature integration.
Remodel
fromwww.archdaily.com
1 month agoPedra House / Stage.AEC
Located in the interior of Sao Paulo, this summer house was designed to accommodate a large family, providing individuality as needed, but generously opening up to integrated living areas, offering, above all, a large outdoor area. The house's 'U'' shape promotes a continuous dialogue between the building and the central pool, which acts as a square, the heart of the house.
Real estate
Design
fromdesignboom | architecture & design magazine
1 month agoQBO3 arquitectos design modular pavilion embracing costa rica's pacific coast
Andaz Casa de Playa integrates modular pavilions, open-air dining, and a framed axial entry to connect forest and beachfront with seamless indoor-outdoor flow.
fromwww.archdaily.com
2 months agoLa Salvada Retreat / Tarek Shamma
La Salvada is an extraordinary architectural project envisioned by Tarek Shamma in response to the client's brief of creating a seamless transition between indoor and outdoor spaces. The project faced planning constraints, as it was limited to the existing footprint of two ruins, while also needing to preserve and design around a magnificent, sprawling cactus measuring 5 meters in height.
Design
fromwww.archdaily.com
5 months agoShenzhen Guangming International Equestrian Center / Tanghua Architects
In the past, sports and cultural facilities in China were often designed with iconic, exaggerated forms. However, recent trends have shifted towards focusing on the experience of the site and its connection to the surrounding urban environment. The Shekou Cultural and Sports Park proposal responds to this human-centered era, emphasizing public engagement, accessibility, and a blend of indoor and outdoor spaces, while maintaining a strong sense of place.
Design
[ Load more ]


