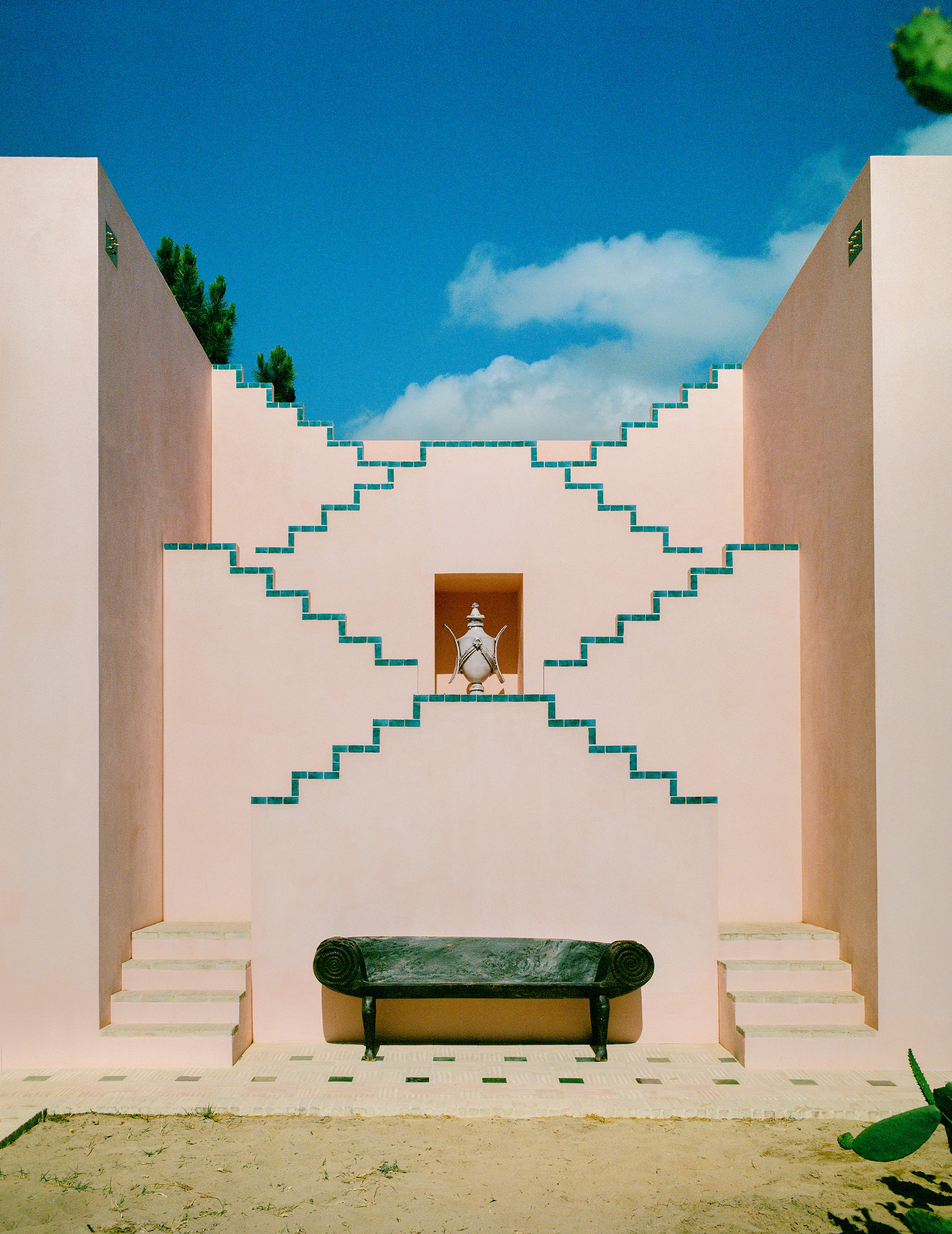
"La Salvada is an extraordinary architectural project envisioned by Tarek Shamma in response to the client's brief of creating a seamless transition between indoor and outdoor spaces. The project faced planning constraints, as it was limited to the existing footprint of two ruins, while also needing to preserve and design around a magnificent, sprawling cactus measuring 5 meters in height."
"Published on November 12, 2025Cite: "La Salvada Retreat / Tarek Shamma" 12 Nov 2025. ArchDaily. Accessed . ISSN 0719-8884"
La Salvada creates a seamless transition between indoor and outdoor spaces to meet a client brief for integrated living. The design had to remain strictly within the existing footprint of two ruins due to planning constraints. The scheme emphasizes preservation by integrating a magnificent, sprawling cactus measuring five meters in height into the spatial composition. Site-sensitive interventions and adaptive reuse of ruined footprints guide circulation and organization. The approach balances conservation of landscape elements with spatial fluidity to achieve continuity between interior and exterior environments.
Read at www.archdaily.com
Unable to calculate read time
Collection
[
|
...
]