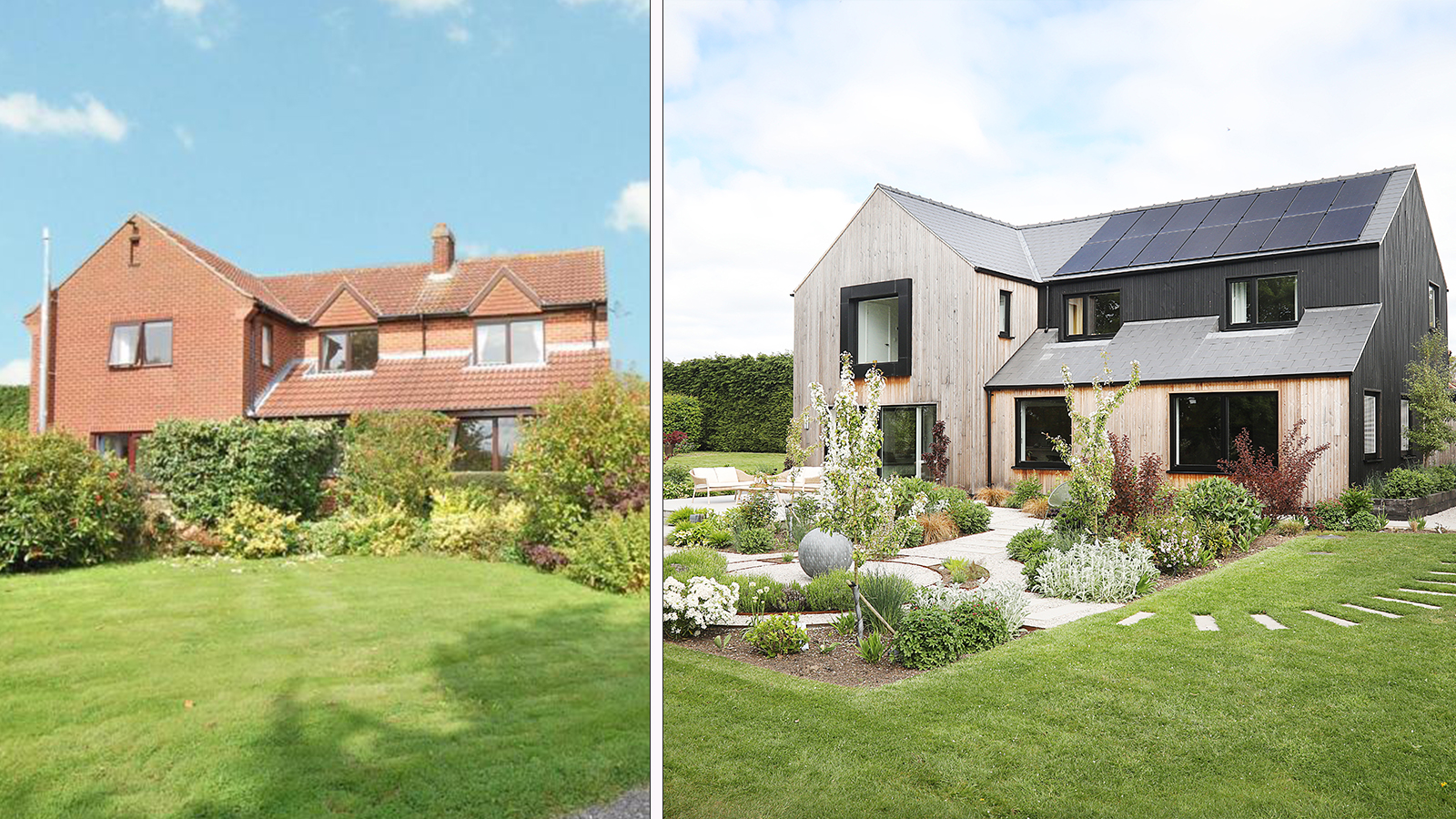
"The scope of the proposed renovation meant one of the couple's first tasks was to enlist Jackson-Crane Architecture. "The owners approached us with a clear ambition - to transform a modest, extended house into a modern, sustainable family eco-home," says architect David Jackson-Crane. "They wanted to rationalise the layout, create a better connection between the living spaces and the garden, and introduce more light throughout.""
"From the start, Eilidh had firm views on how the interior should be approached. "We chose David because he had a similar design aesthetic - we were on the same page regarding how we were going to use the interior space, including storage and the basic furniture layout," she says. "Luckily Jackson-Crane also had their own interiors specialist, Amandine Viant, who advised on the space and flow aspects and she proved equally invaluable during the process.""
Homeowners Eilidh and Rob bought a detached property in the same Nottinghamshire village to accommodate their growing son and daughter. They commissioned Jackson-Crane Architecture to transform a modest, extended house into a modern, sustainable family eco-home. The project aimed to rationalise the layout, improve the connection between living spaces and the garden, and increase natural light throughout. Interiors specialist Amandine Viant advised on space and flow and helped produce 3D visuals that guided decisions. Revisions to initial drawings were minimal and focused on practical use, such as avoiding a double-height entrance that would sacrifice valuable storage.
Read at Homebuilding
Unable to calculate read time
Collection
[
|
...
]