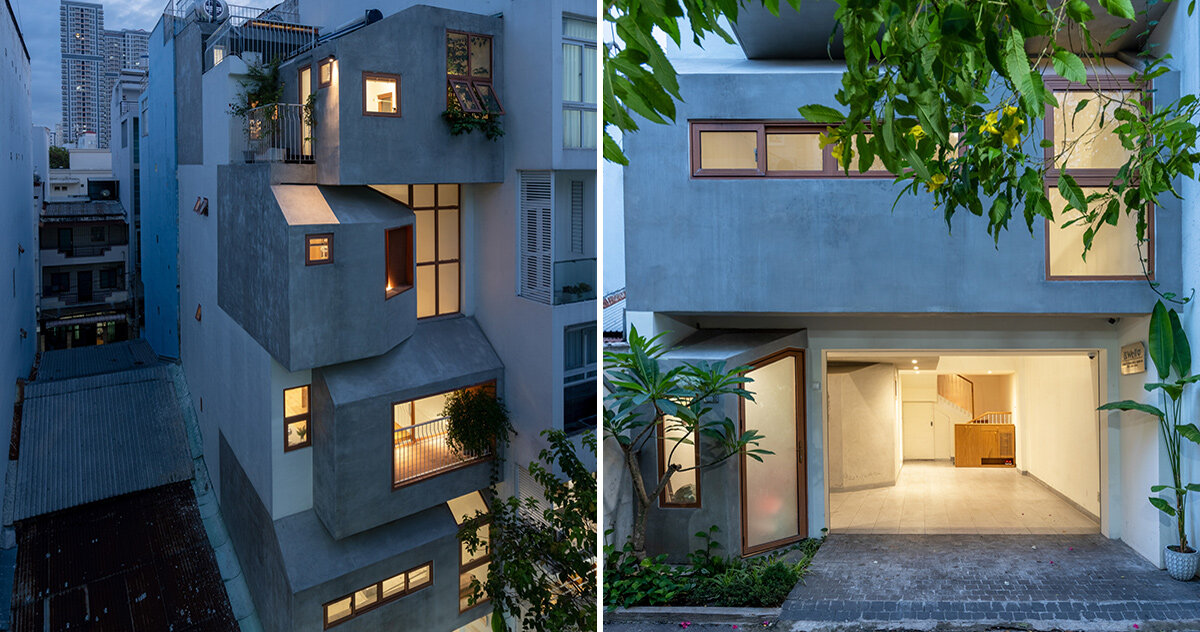
"TiTi's House in Ho Chi Minh City transforms a 50-square-meter site into a cohesive living space, balancing privacy and shared connection for a family of five."
"The architects implemented a vertical layout with a central atrium that enhances daylight and airflow, allowing free circulation and creating a light-filled environment."
"The design features a restrained material palette, with white walls and warm timber floors, aimed at amplifying spatial perception in a dense urban setting."
"Sliding panels and built-in storage offer flexibility for delineating spaces, while the open-plan design fosters interaction in shared family areas."
TiTi's House is a residential project in District 10 of Ho Chi Minh City, designed for a young couple and their three children. The 50-square-meter site is organized vertically over four levels, featuring a central atrium that allows natural light and air to circulate throughout the home. The open layout creates fluid spaces while sliding panels and built-in storage facilitate privacy. A restrained material palette enhances the perception of space, with white walls reflecting daylight and warm timber floors. The design aims to provide retreat and closeness for the family.
Read at designboom | architecture & design magazine
Unable to calculate read time
Collection
[
|
...
]