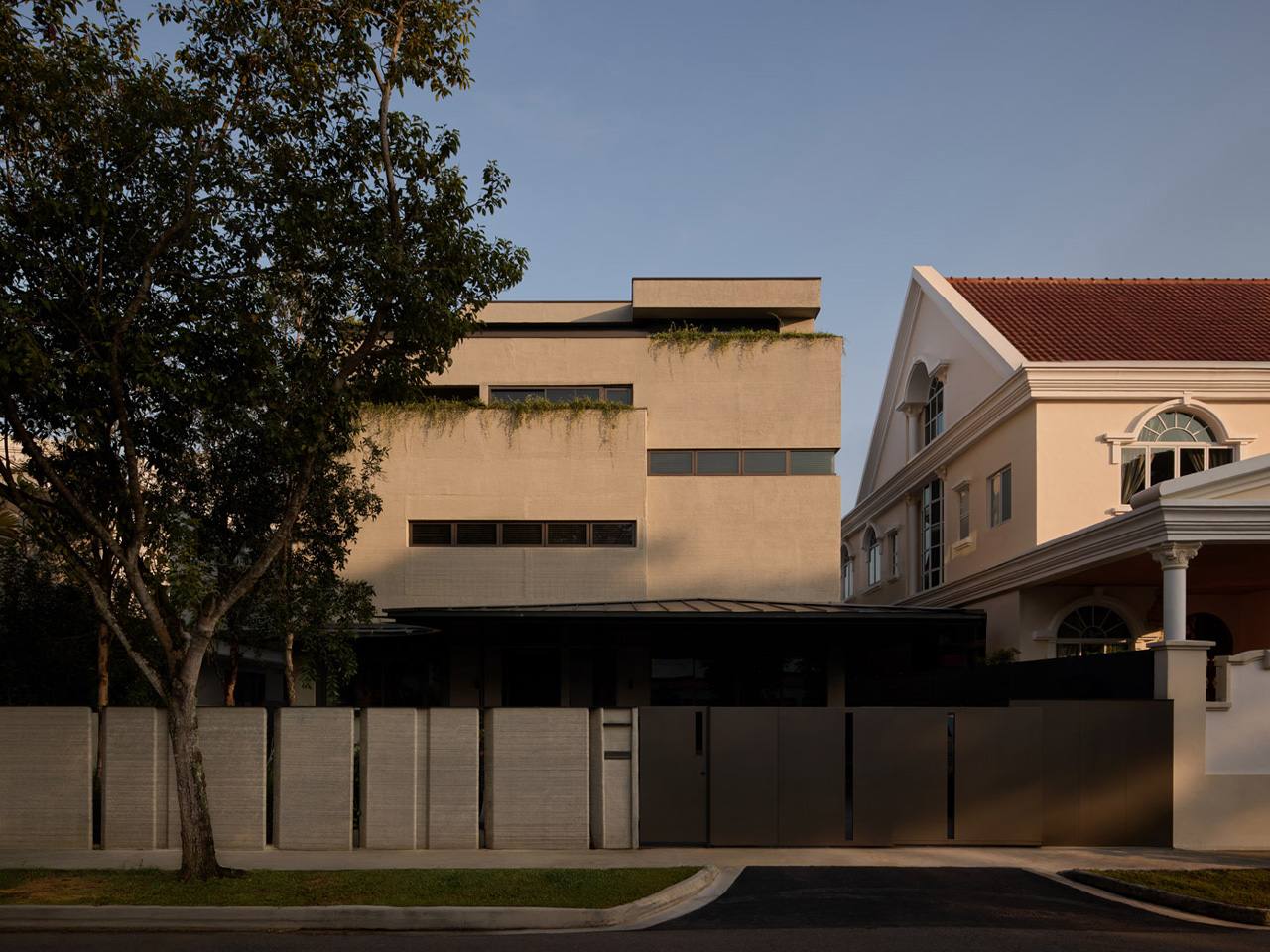
"QR3D serves a four-story prototype, articulating a new language for urban living that is both tactile and technologically forward. The house showcases how digital manufacturing can breathe fresh life into the familiar bones of residential form, resulting in a structure that is both expressive and deeply functional."
"From the street, QR3D's facade signals a clear departure from the conventional. Grooved, layered concrete wraps the home, displaying the marks of its 3D-printed origins, providing both finish and structure in a single sweep."
"At its heart is a sculptural void-a soaring, daylit space that knits the four levels together while channeling light and air deep into the plan. The void is more than a visual centerpiece; it is a device for spatial generosity."
"The layered concrete is left exposed, its tactile surface catching sunlight and shadow throughout the day, which reduces the need for additional cladding and finishes while celebrating the technological process."
QR3D is the first multi-storey 3D-printed home in Singapore, designed by Park + Associates. The four-story prototype serves as a demonstration of advanced domestic architecture, emphasizing a tactile and technologically forward urban living. Built in Bukit Timah, it combines digital manufacturing with traditional residential forms. The facade features grooved, layered concrete that visibly reflects its 3D-printed process. Inside, a central sculptural void connects the four levels, promoting light and spatial openness while minimizing the footprint. The exposed textured concrete enhances the aesthetics and functionality of the structure, reducing the need for additional finishes.
Read at Yanko Design - Modern Industrial Design News
Unable to calculate read time
Collection
[
|
...
]