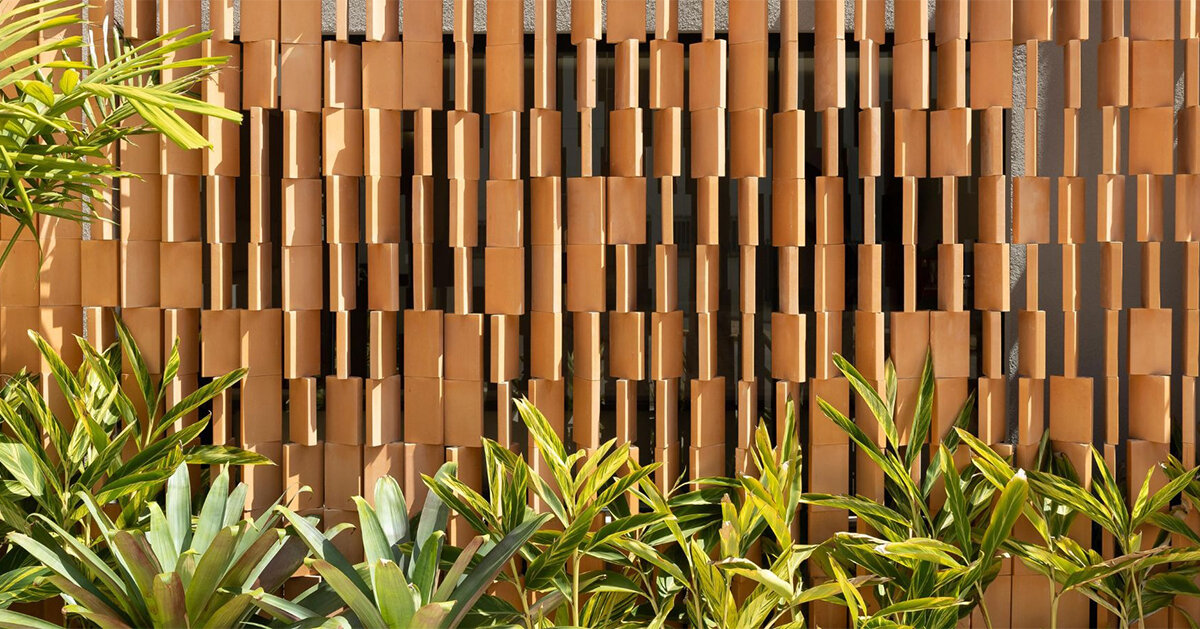
"The Otus Clinic's sculptural facade filters sunlight, ensures privacy, and establishes a bold new identity within a dense urban context, reimagining healthcare spaces."
"The building's terracotta tones and rhythmic vertical fins create a tactile quality, mediating between the interior and exterior while softening urban harshness."
"Natural materials and soft forms inside the Otus Clinic extend the facade's sensibility, creating a sheltered and welcoming environment for patients."
"The renovation elevates the project beyond a modest building, reshaping how medical practices integrate into the urban fabric through thoughtful architectural gestures."
Vertentes Arquitetura has transformed a conventional urban building into the Otus Clinic, an otolaryngology practice characterized by its striking terracotta brise-soleil. This renovation emphasizes the sculptural facade's role in filtering sunlight, ensuring privacy, and establishing a distinctive identity in a dense city environment. The design employs natural materials and soft forms in the interior spaces, extending the tactile quality of the exterior into welcoming reception and consultation areas. The project redefines the integration of healthcare facilities within urban contexts while enhancing the patient experience.
Read at designboom | architecture & design magazine
Unable to calculate read time
Collection
[
|
...
]