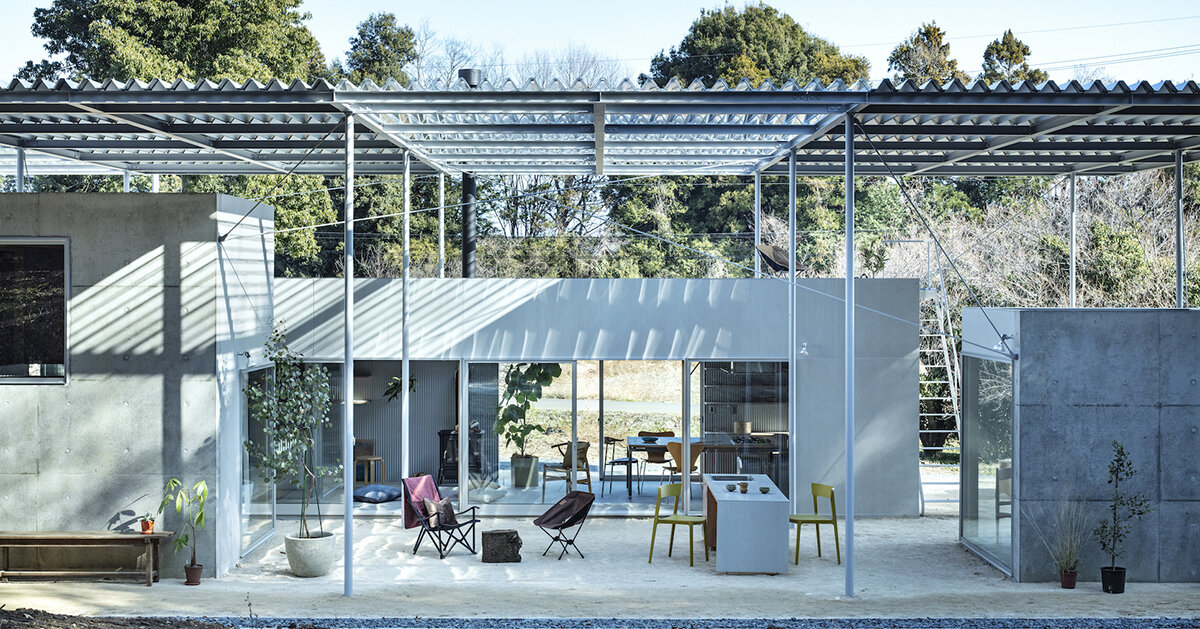
"The Roof House breaks down the living space into several compact buildings arranged around semi-outdoor courtyards, facilitating movement between indoor and outdoor areas."
"The design incorporates adaptability, allowing different parts of the house to serve various functions over time, like serving as a vacation home or a small shop."
"The architecture emphasizes a connection with the surrounding landscape, utilizing gardens and outdoor spaces as integral parts of daily life."
"Roof House features distinct areas such as an outdoor kitchen, a walled garden for hobbies, and shaded sitting spaces to accommodate social interactions."
Roof House is located in Tochigi, Japan, on a former farmstead surrounded by rice fields. Tamada & Wakimoto designed it as a scattered residence that incorporates gardens into daily living. The house consists of multiple compact buildings arranged around semi-outdoor courtyards under a single roof, fostering a seamless connection with nature. Each area offers unique experiences, with features like outdoor kitchens for spring gatherings and shaded spaces for relaxation. Designed for flexibility, Roof House can adapt to future needs, serving as a vacation retreat or a small business.
Read at designboom | architecture & design magazine
Unable to calculate read time
Collection
[
|
...
]