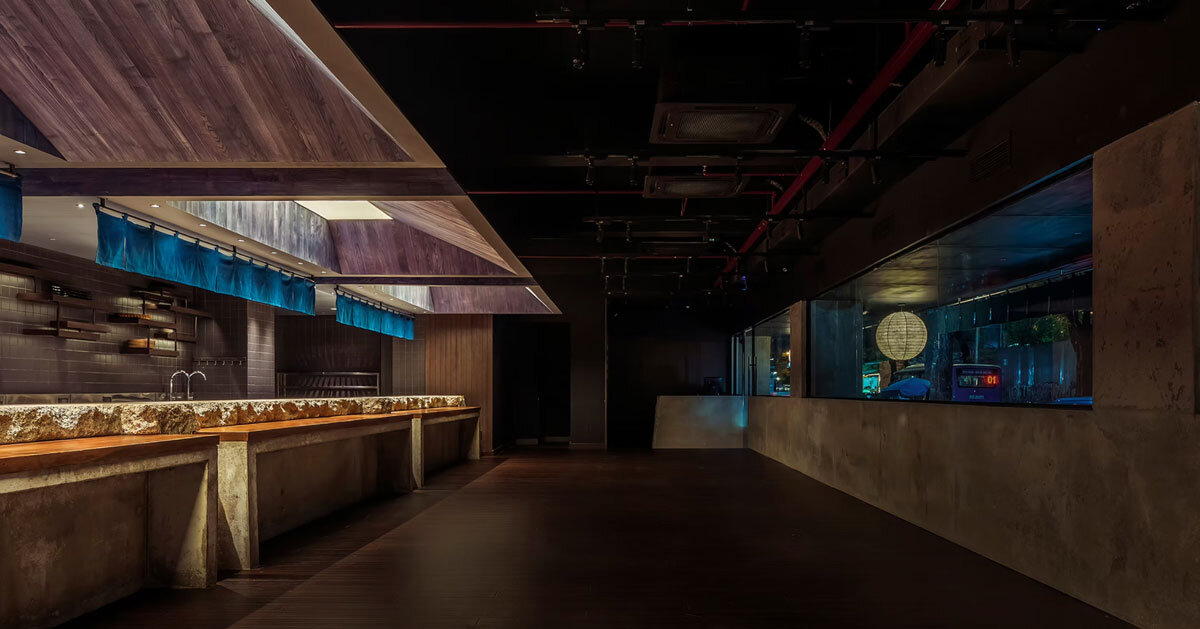
"The renovation strategy introduced waist-high, cast-in-place volumes that act as spatial dividers, providing a framework for future modifications while creating a strong material identity."
"The design leads into a central space where a substantial concrete mass spans the rear wall, contrasting smooth, cast-in surfaces with manually chiseled finishes."
Inrestudio has designed ROKUSHO, an izakaya bar in Ho Chi Minh City, transforming an architecturally bland space into a dynamic dining environment. The design employs waist-high, cast-in-place volumes that serve both as spatial dividers and foundational components, allowing for flexibility in future modifications. Notable design features include a concrete parapet wall that doubles as seating and counters, and a central mass that showcases varied finishes. The overall theme evokes traditional street-side dining, enhanced by layered lighting and durable materials, fostering a warm and inviting atmosphere.
Read at designboom | architecture & design magazine
Unable to calculate read time
Collection
[
|
...
]