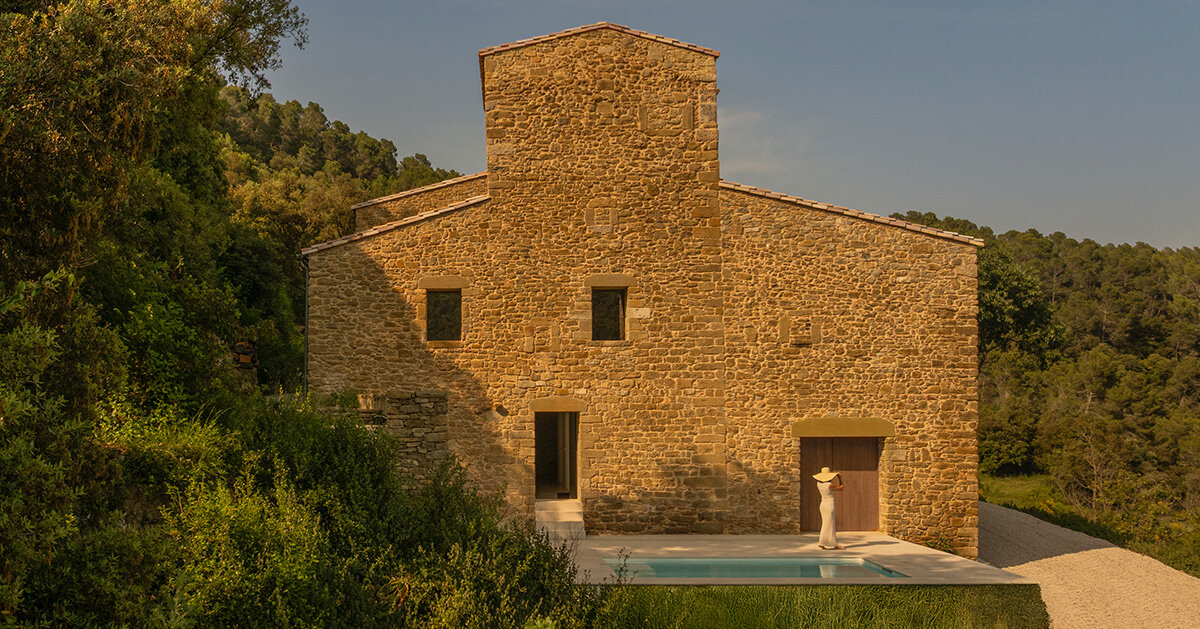
"In the heart of Canet d'Adri, Girona, Fran Silvestre Arquitectos breathes new life into an abandoned farmhouse, transforming it into Mas Cadalt, a contemporary rural dwelling where British designer Terence Woodgate and his partner Paula Woodgate continue their London-based work, surrounded by the Catalan countryside. The Spanish farmhouse preserves the traditional construction system typical of the Empordà region, using irregular limestone masonry bonded with lime mortar,"
"The Valencia-based architects maintain the original volume and typology of the farmhouse, while spatial transformations remain minimal and deliberate. Each existing space finds new life within a specific part of the updated program. The kitchen occupies the triple height of the old tower, the living room opens toward views of the Sierra de la Cadalt, and the lower level, once reserved for livestock, is reinterpreted as a flexible multipurpose area."
Mas Cadalt rehabilitates an abandoned farmhouse in Canet d'Adri, Girona, preserving the Empordà construction system of irregular limestone masonry and ashlar reinforcements. Original walls were repaired and reconstructed, then insulated with a cork-based layer to improve thermal performance. Interior spaces receive a continuous white skin that conceals mechanical and electrical systems, while limestone flooring unifies the material palette. Spatial interventions are minimal and deliberate: the kitchen occupies the old tower's triple height, the living room frames views toward the Sierra de la Cadalt, and the former livestock level becomes a flexible multipurpose area. An adjacent outbuilding was converted into a garage with an upper-floor studio for furniture and lighting design, and photovoltaic systems enable self-sufficiency.
Read at designboom | architecture & design magazine
Unable to calculate read time
Collection
[
|
...
]