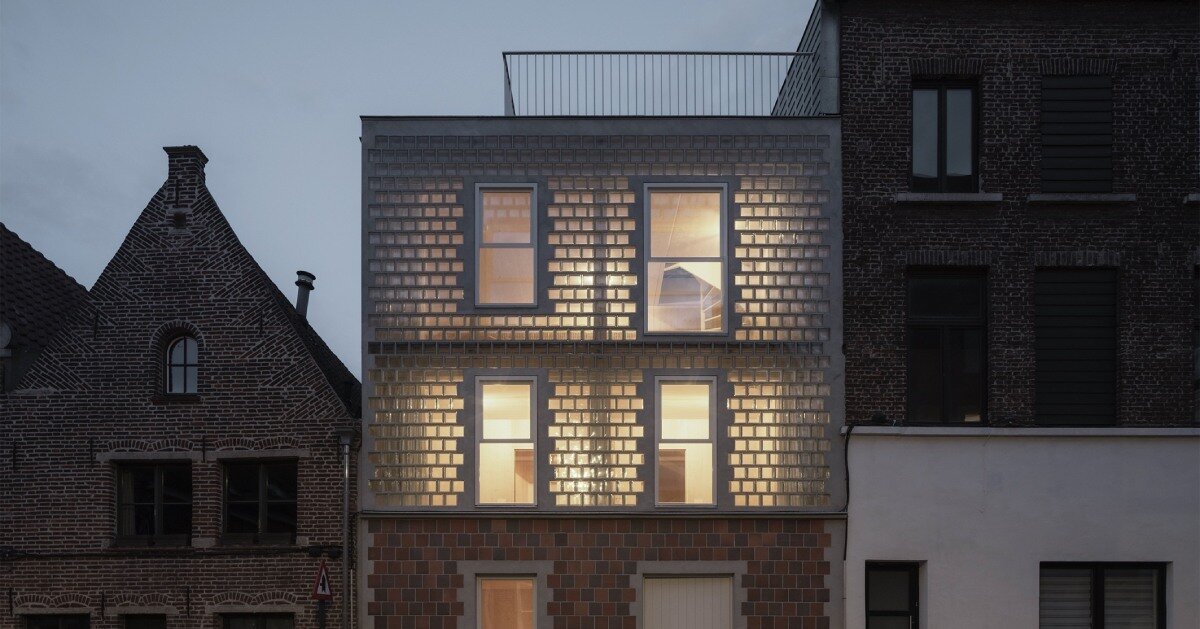
"The bold glass-tiled facade is surprisingly harmonious. It speaks the language of a typical terraced house, brick-laid in stretcher bond and framed with window moldings."
"The double-skin envelope lends the Glass Brick House its individual character while serving as a calibrated response to the constraints of the site."
"The glass skin filters daylight deep into the plan while enabling enhanced insulation and privacy from neighbors, allowing the compact house to breathe and glow."
"This creates a rhythmic gradient along the streetfront as it shifts from solid to translucent, blending in with the neighborhood's urban character."
The Glass Brick House in Amsterdam is characterized by a striking facade of glass tiles that transition from solid to translucent, reflecting the neighborhood's urban style. Designed by Delmulle Delmulle Architecten, the house utilizes a double-skin envelope that provides flexibility in terms of privacy and thermal efficiency. Bedrooms are strategically placed on lower levels for privacy, while luminous living spaces occupy the upper floors. The design ensures optimal daylight penetration while maintaining insulation and visual separation from neighbors, ultimately creating a harmonious architectural expression.
Read at designboom | architecture & design magazine
Unable to calculate read time
Collection
[
|
...
]