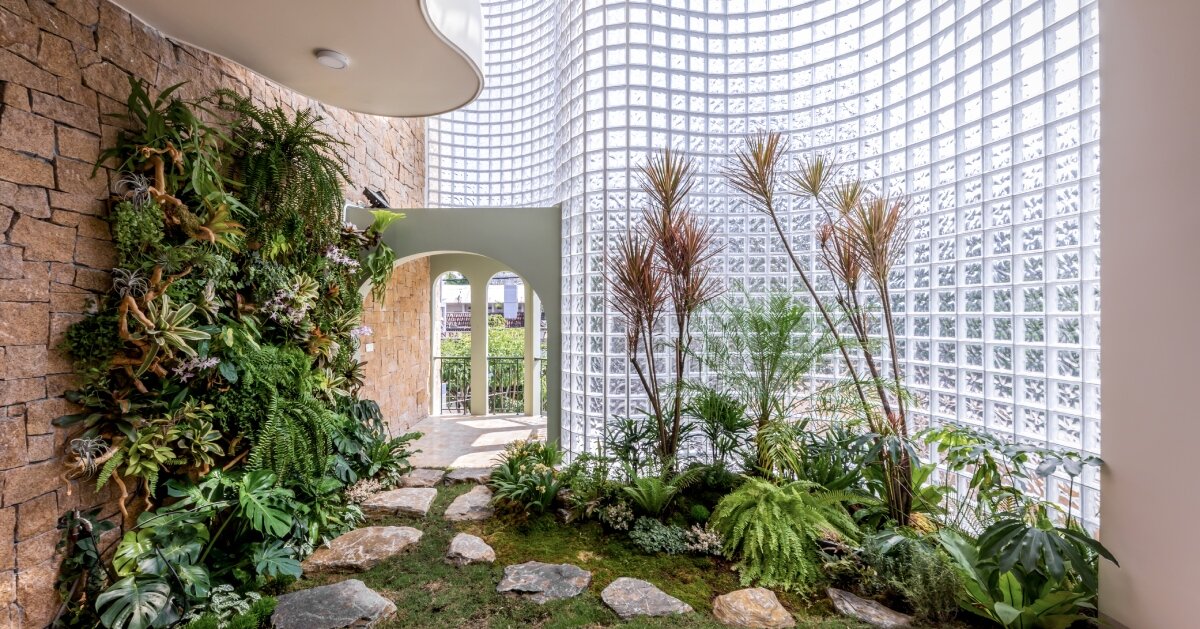
"DA VÃNG studio successfully creates the Crystal Pavilion residence, blending architectural beauty with functional environmental performance through a striking glass brick facade."
"In a humid climate, the thermodynamic design of the Pavilion, featuring a central skylight, enhances natural air flow while maintaining coolness and light."
The Crystal Pavilion residence in Trà Vinh, Vietnam, designed by DA VÃNG studio, features a stunning curved facade made of over 3,000 glass bricks. This design not only filters light but also provides privacy for residents. The studio emphasizes the convergence of material precision and environmental strategy, creating an interconnected space that allows natural airflow and light across its levels. A rooftop garden adds greenery while ensuring structural integrity, enhancing the microclimate within the home and its urban setting.
Read at designboom | architecture & design magazine
Unable to calculate read time
Collection
[
|
...
]