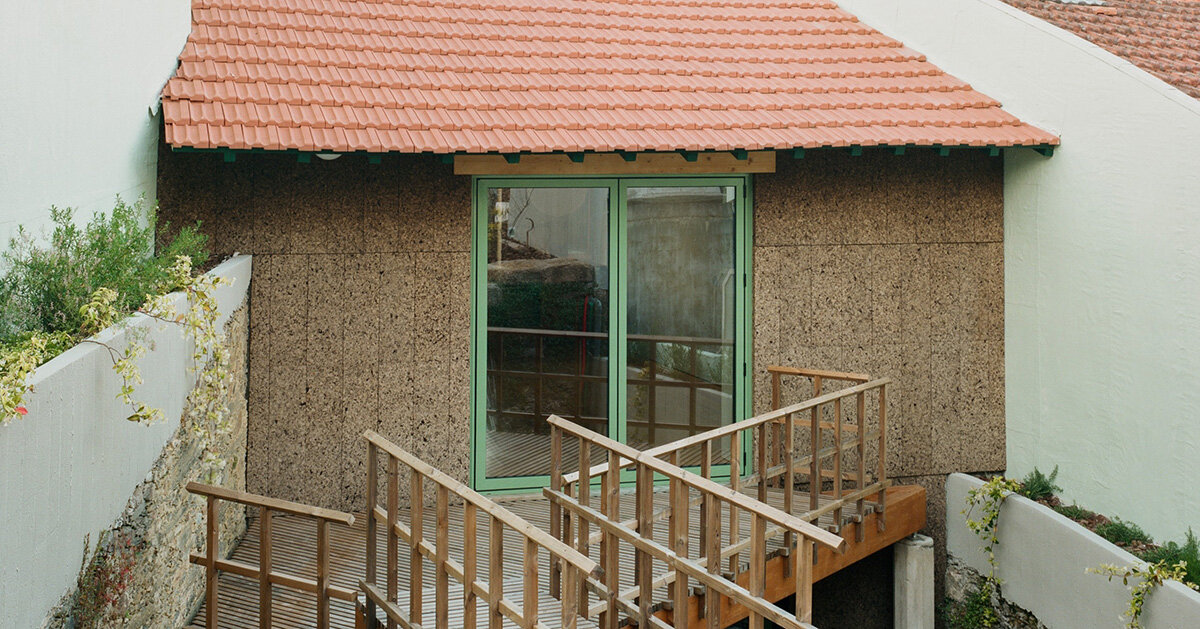
"The project, Valongo VII, keeps much of the original structure but arranges space in a different way, producing a house that is small in footprint but spatially generous."
"Existing timber components are painted to create visual continuity and allow for future replacements to blend in over time, grounding the building in its surroundings."
Atelier local transforms a modest residence in Valongo, Portugal, into a flexible dwelling by rearranging the space while preserving much of the original structure. The bedrooms are placed on the lower floor, and the main living area is relocated to the pitched roof. The design features a cork facade, exposed materials, and blended historical elements with modern adaptations. The outdoor space includes three octagonal concrete columns and a mirrored wall that reflects the landscape. This project embodies an 'urban primitive hut' concept, focusing on mindful inhabitation of space.
Read at designboom | architecture & design magazine
Unable to calculate read time
Collection
[
|
...
]