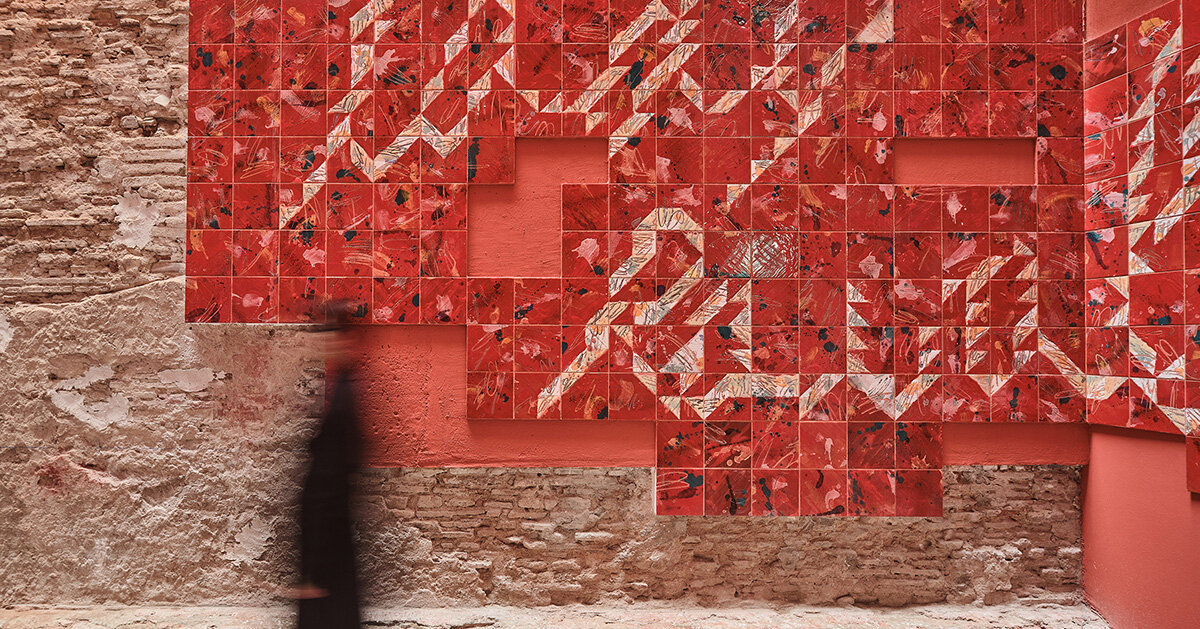
"At the center of the transformation is the courtyard, brought back to life as both the heart of the building and a space shared by everyone who lives there."
"The architecture tells a story using textured walls, handmade ceramics, and colors inspired by everyday objects... These elements reflect the different cultures and backgrounds of the people who live in Raval."
"'The project is both a refurbishment of a historic building in central Barcelona and a tribute to the memory and cultural roots of its inhabitants,' notes Josep Miàs."
"MIAS Architects maintains the integrity of the original structure while reconfiguring the interior into a series of open, light-filled spaces that invite connection and comfort."
MIAS Architects has completed the Lady Raval project in Barcelona, turning a historic, fragmented building into a vibrant social housing complex on Hospital Street. The project incorporates the community’s cultural richness and lived experiences, with a central courtyard serving as a communal space. The design includes textured walls and handmade ceramics influenced by everyday objects, reflecting the diverse backgrounds of Raval's residents. The architects preserved the original structure's integrity while creating open, inviting spaces that encourage interaction among residents, ultimately creating a revitalized neighborhood hub.
Read at designboom | architecture & design magazine
Unable to calculate read time
Collection
[
|
...
]