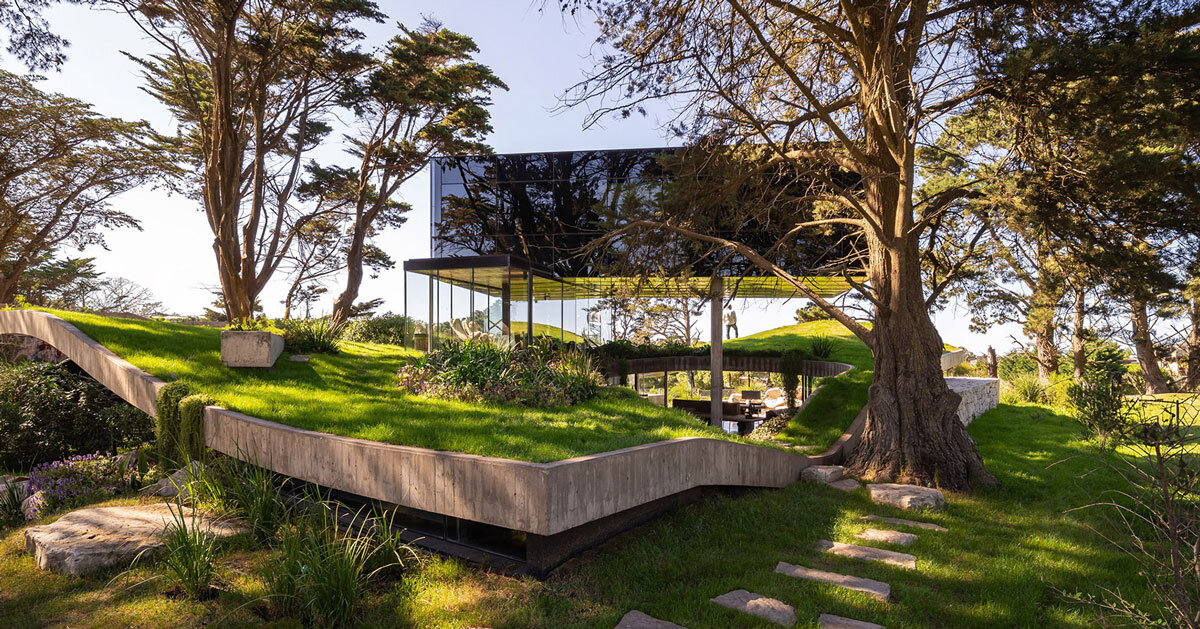
"Casa Moro integrates a residential structure into its forested site in Buenos Aires by utilizing a green concrete mantle and a lightweight reflective volume that align with the site's natural topography."
"The design prioritizes minimizing visual and environmental impact, with most of the architecture concealed beneath a vegetated roof, allowing it to blend with the surrounding landscape."
Casa Moro, designed by Taller Arquitectura Mar del Plata, resonates with the ecological and topographic features of its site in Buenos Aires. The design integrates built form within a natural void shaped by trees and terrain. It features a green concrete mantle that follows the landscape and a reflective volume above, ensuring minimal visual impact. The internal layout includes an open-plan living area centered around a courtyard for natural light and ventilation. This approach promotes a structured relationship between architectural solid and void, highlighting the existing natural conditions.
Read at designboom | architecture & design magazine
Unable to calculate read time
Collection
[
|
...
]