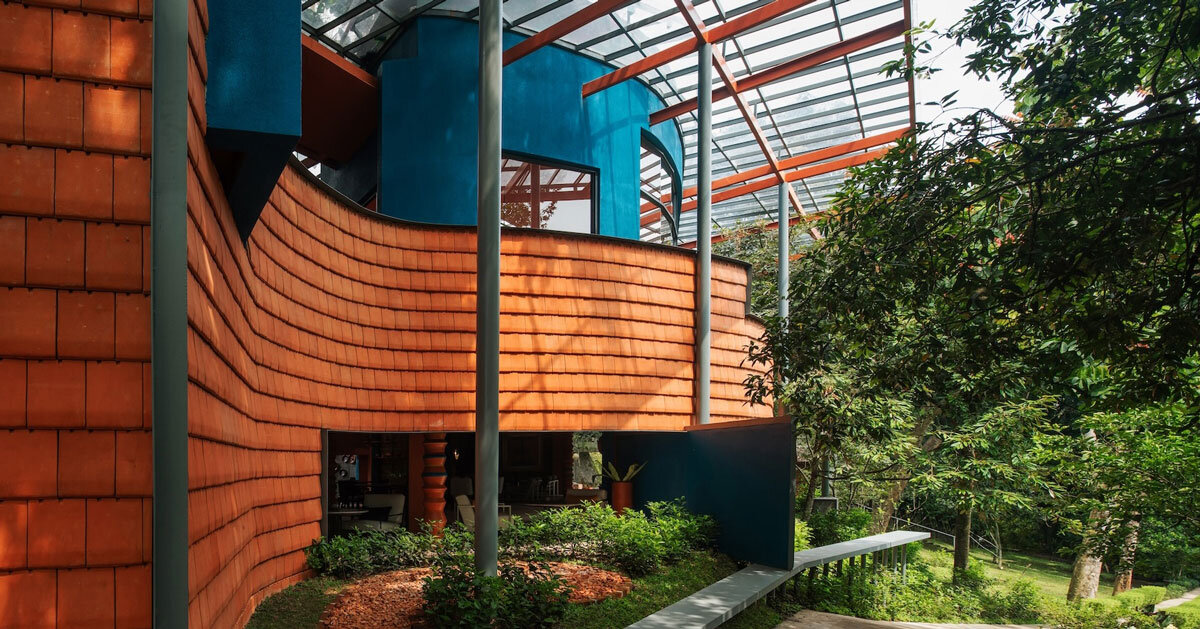
"The Nusa Kitchen Pavilion reinterprets traditional materials through innovative design, utilizing terracotta in a way that balances aesthetics with environmental function."
"This structure not only showcases terracotta's versatility but also emphasizes sustainable practices, achieving thermal comfort with minimal energy reliance."
The Nusa Kitchen Pavilion, situated in Salatiga, Central Java, is an innovative semi-open dining space designed by Selojene. This two-story structure creatively uses approximately 10,000 terracotta roof tiles for its vertical cladding, optimizing thermal performance in the humid climate. The design promotes passive cooling and integrates with an existing mature garden, preserving local vegetation. Inside, terracotta continues the material narrative alongside custom furnishings and artworks, emphasizing the building's connection to both tradition and contemporary sustainability.
Read at designboom | architecture & design magazine
Unable to calculate read time
Collection
[
|
...
]