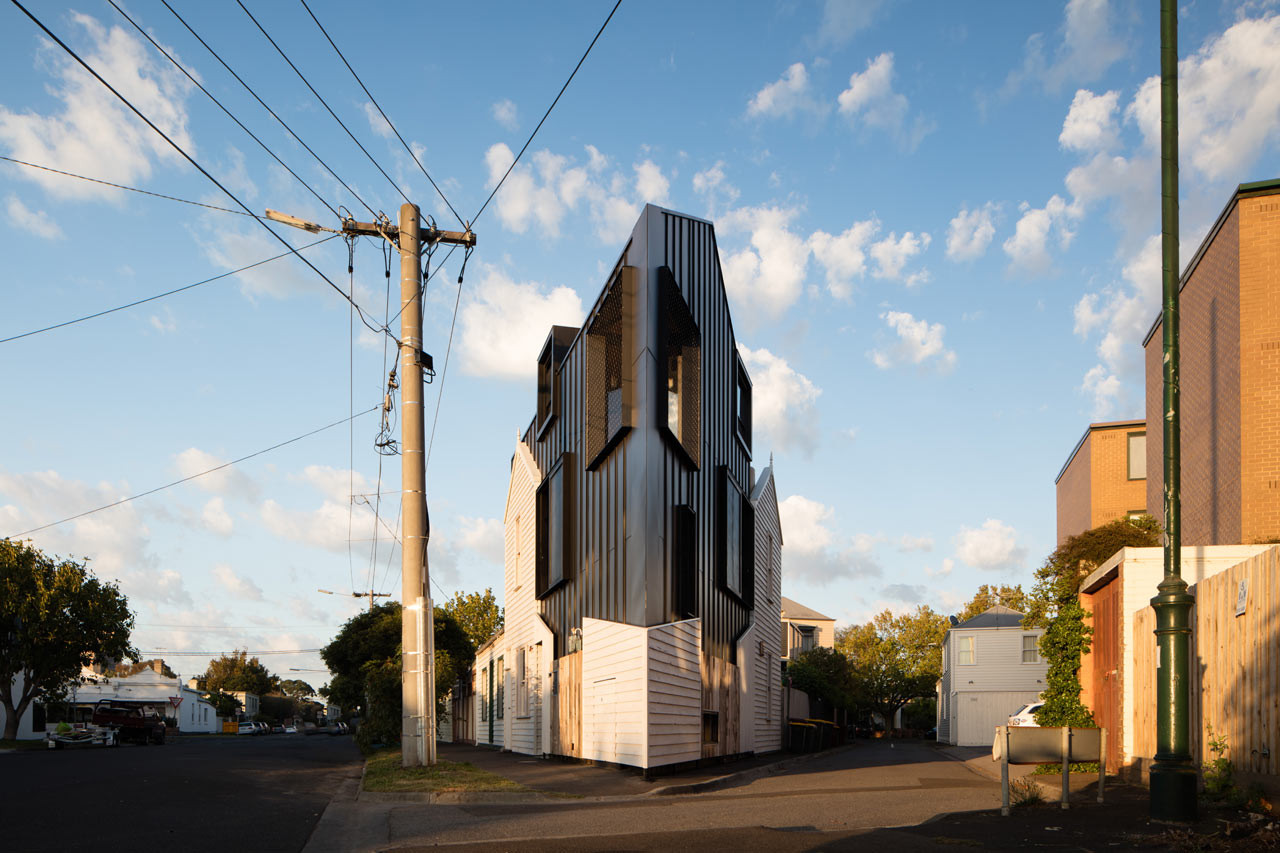
"The design team received permission to build over 100% of the site, integrating what they call "virtual gardening" into the heart of the home."
"A painstaking process of salvaging and reusing original materials was undertaken, creating a dialogue between aged materials and contemporary design."
OOF! Architecture transformed a cramped triangular site in Melbourne by converting a rundown Victorian cottage into a modern home, named Acute House. Despite heritage protection constraints, the architects embraced the challenge by achieving permission to build over 100% of the site. They integrated "virtual gardening" elements inside, introducing vertical gardens and green features that replaced outdoor spaces. A preservation-first approach allowed for the reuse of original materials, creating a striking contrast between history and modern design, with split-level floor plans enhancing the living experience.
Read at Design Milk
Unable to calculate read time
Collection
[
|
...
]