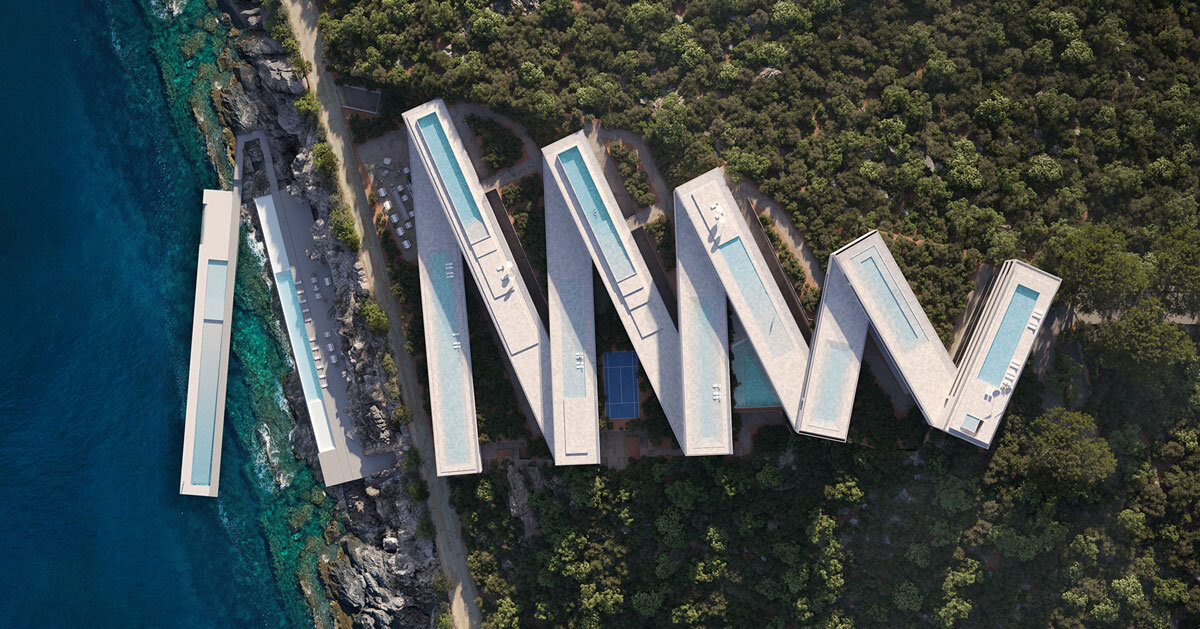
"The Zig-Zag Resort maintains views and minimizes landscape alteration, ensuring that each unit engages with its surroundings without obstructing others and preserving environmental continuity."
"The design emphasizes passive environmental strategies like solar orientation and natural ventilation, aiming to reduce energy demand while promoting ecological balance through rainwater management."
"Circulation within the resort is organized for intuitive movement, with vertical transitions between terraces and pools that limit the impact on the terrain while enhancing guest experience."
"The integration of infinity pools and private coastal access creates a seamless connection with the surroundings, highlighting the resort's commitment to harmonizing architecture with the coastal landscape."
The Zig-Zag Resort, designed by JA Joubert Architecture and UNS Architects, elegantly follows the Himare coastline's topography with its unique zig-zag configuration. This design preserves natural views and minimizes landscape alteration. By employing passive environmental strategies, such as solar orientation and natural ventilation, the resort aims to reduce energy consumption. The use of locally sourced Berat stone respects regional traditions while integrated stormwater management promotes ecological balance. With intuitive circulation paths and seamless indoor-outdoor spaces, the resort fosters a deep connection with its coastal surroundings, emphasizing a minimalistic yet impactful architectural philosophy.
Read at designboom | architecture & design magazine
Unable to calculate read time
Collection
[
|
...
]