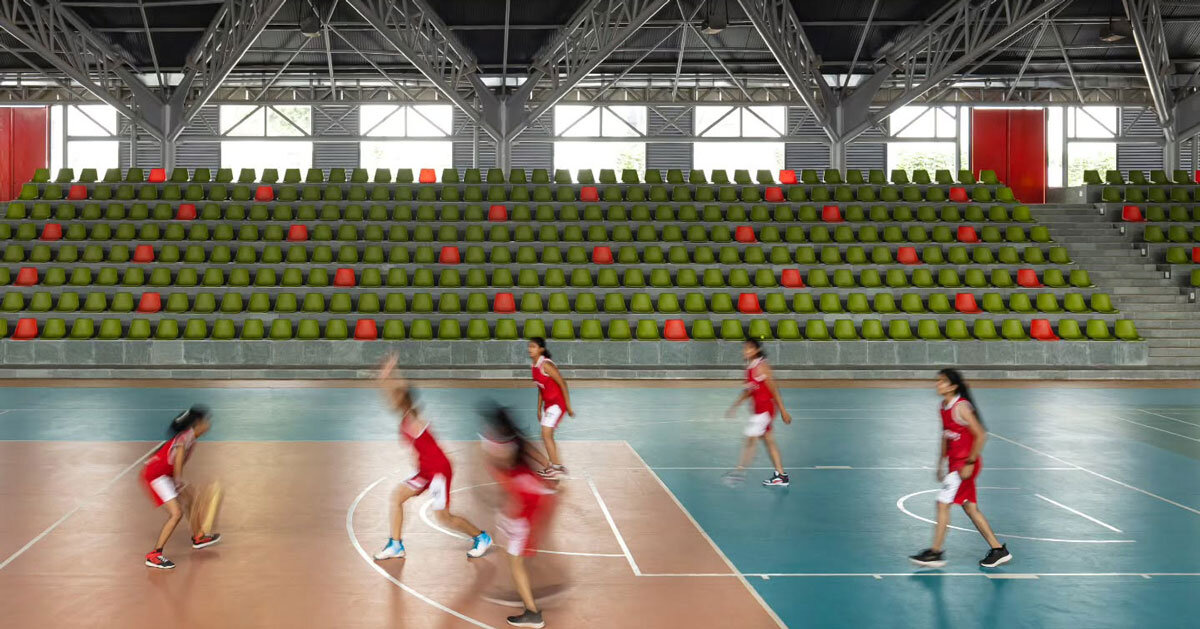
"The sports arena at KLE Technological University features an architectural strategy that integrates landscape with civic visibility, enhancing its position amidst urban and campus environments."
"Equipped to host up to 1,300 spectators, the central court also serves as a convocation hall for 3,500 people, illustrating the design's programmatic flexibility."
The Indoor Sports Arena at KLE Technological University is strategically designed to marry urban visibility with landscape integration, occupying a unique site at the intersection of a major road and a green area. The building is partially recessed into the terrain, allowing for a seamless landscape connection while being prominently visible from the city. Its core includes basketball and badminton courts, accommodating up to 1,300 spectators, with flexibility to serve as a convocation hall for 3,500. The design includes a steel roof and green roofscapes, promoting environmental continuity and informal gathering spaces.
Read at designboom | architecture & design magazine
Unable to calculate read time
Collection
[
|
...
]