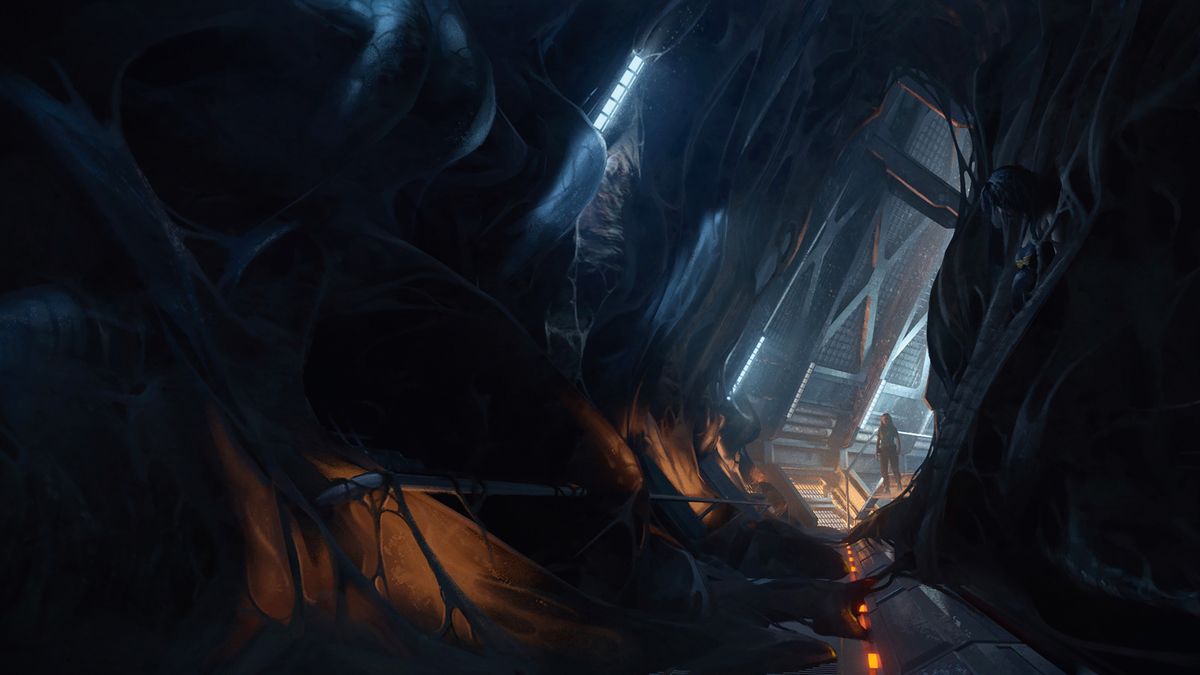
"The most important part of the process is to have a sheet of screen grabs that are the most suitable for the design task."
"My workflow will be broken up into four phases: sketching a plan, blocking out in Blender, applying details, and painting over the render."
"By the end of this tutorial you should have a good understanding of the thorough, planned process that allowed me to be efficient in designing under time constraints."
"This tutorial will break down the process I followed for designing the conveyor hall and hive setting in Alien: Romulus."
This article provides a detailed tutorial on designing the conveyor hall and hive setting for 'Alien: Romulus'. It outlines a comprehensive workflow divided into four phases: initial sketching, 3D blocking in Blender, refining details and materials, and final painted enhancements. The emphasis lies on using references from the original Alien films to capture the right aesthetic. The tutorial aims to equip readers with techniques for efficient design under tight deadlines while enhancing production quality for science fiction films.
Read at Creative Bloq
Unable to calculate read time
Collection
[
|
...
]