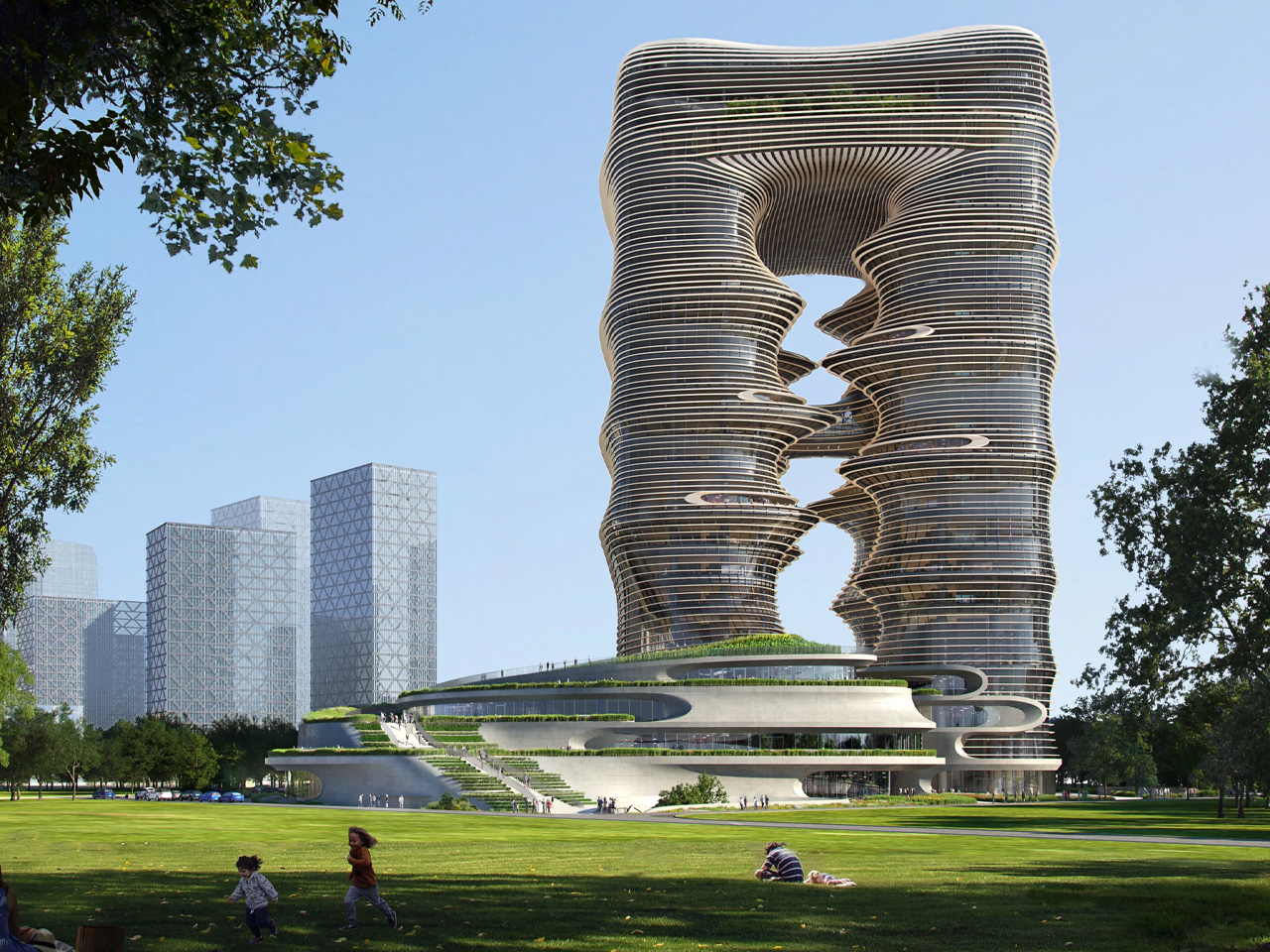
"The latest Zaha Hadid Architects project to rise in Shenzhen looks like it belongs in another world entirely. The Yidan Center, which just topped out this month, cuts a dramatic figure against the city skyline with its rippled, canyon-like form that seems to defy conventional building logic. This isn't just another flashy tower, though. The 165,815-square-meter complex will serve as headquarters for the Yidan Prize and the Chen Yidan Foundation, both the brainchild of Tencent co-founder Dr. Charles Chen Yidan."
"What makes this building truly striking is the massive outdoor void carved right through its center. ZHA calls it a "canyon," and the comparison isn't hyperbole. The architects drew inspiration from the natural valleys and gorges that crisscross the region, creating a central space that feels both dramatic and purposeful. Terraces and balconies wrap around this central void, turning what could have been a simple courtyard into something far more dynamic."
The Yidan Center is a 165,815-square-meter complex in Shenzhen that will house the Yidan Prize and the Chen Yidan Foundation. The building presents a rippled, canyon-like form with a large outdoor void carved through its center. Terraces and balconies encircle the void to promote movement and spontaneous encounters across levels. External louvers produce deep shadows, mitigate harsh sunlight, and preserve views toward Qianhai Bay. The complex sits adjacent to the new Qianhai Museum within Shenzhen's emerging cultural district. The design targets China's top-tier three-star green building certification and LEED Gold and incorporates hybrid ventilation systems.
Read at Yanko Design - Modern Industrial Design News
Unable to calculate read time
Collection
[
|
...
]