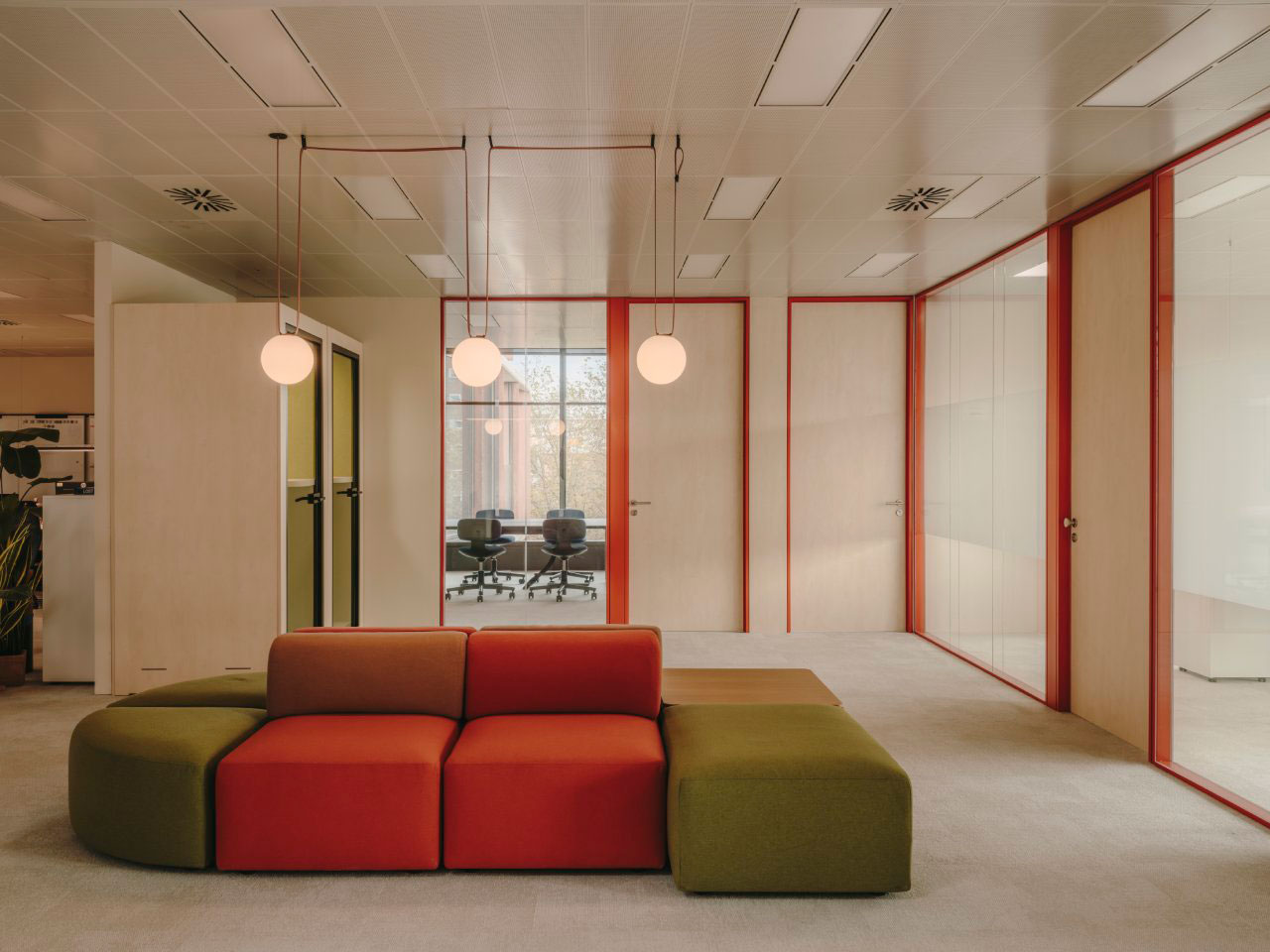
"Vania Gaetti designed an office for Sauvage TV that fosters collaboration and creativity through thoughtful design, utilizing light, materials, and spatial clarity for support."
"Located in Barcelona's 22@ district, the office features a blend of neutral tones and bold accent colors that enhance the exposed concrete structure without overwhelming the space."
"Key elements include a custom traffic blue reception desk, a gathering canteen enclosed by glass walls, and ergonomic Vitra workstations that promote comfort and collaboration."
"The office incorporates natural sunlight and has a terrace that extends the canteen space, enhancing both aesthetics and functionality for social interactions among teams."
The new 10,763-square-foot office for Sauvage TV is designed to enhance collaboration between production and animation teams. Vania Gaetti aimed to create a space that supports the creative process with careful consideration of light, materials, and spatial clarity. The location in Barcelona's 22@ district features a mix of neutral tones and bold accent colors to balance the exposed concrete structure. The design includes a custom traffic blue reception desk, a canteen with a glass wall, ergonomic workstations, and a terrace extending from the canteen, providing a functional and inviting workspace.
Read at Design Milk
Unable to calculate read time
Collection
[
|
...
]