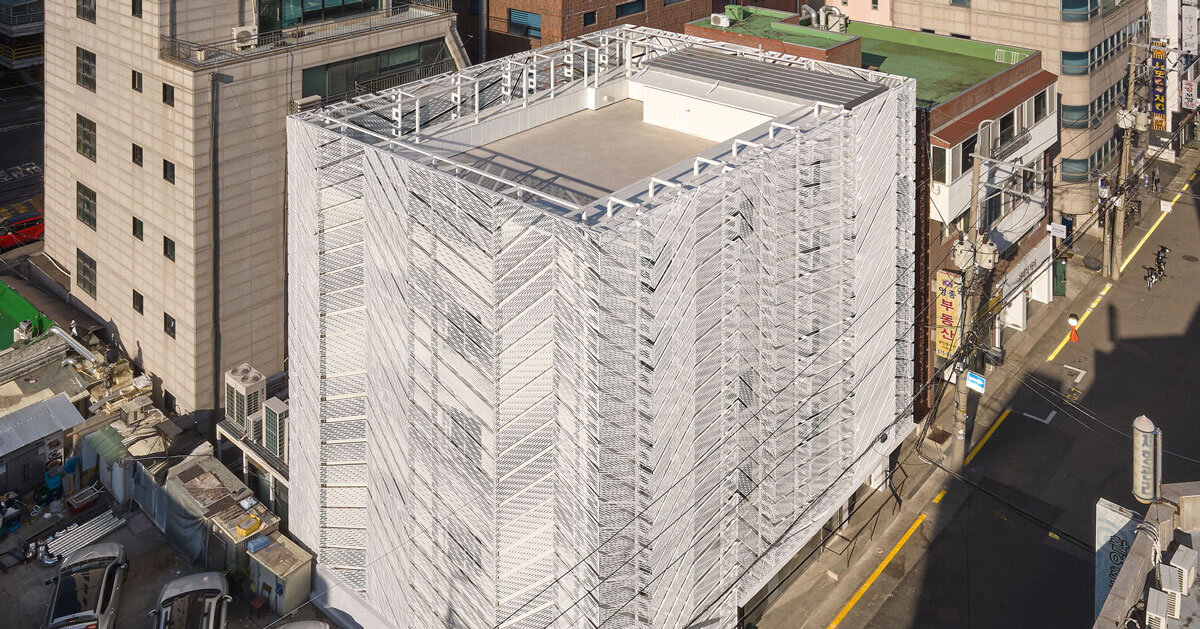
"The new system introduces a layered metal skin inspired by themes of data and speed, reinterpreting the building envelope as a communicative surface that addresses urban context."
"The facade functions as a responsive element that engages with its surroundings, creating a distinct architectural rhythm amidst the fragmented development of Yangjae-dong."
"A lightweight, perforated metal panel system was installed over the existing dark stone facade, expressing speed, layering, and technological reference points."
"The angled panels and intermittent voids contribute to a dynamic visual profile, drawing attention within the otherwise uniform context of the urban environment."
AXS Architects and LJL Architects collaborated to remodel the P&C HQ in Yangjae-dong, focusing on a new layered metal facade that enhances its architectural interface with the surrounding urban fabric. This transformation addresses both security and urban aesthetic by using a perforated metal system that expresses innovation and technological themes. The design introduces dynamic visual elements that interact with pedestrian movement, creating both spatial variation and an engaging profile against the uniform backdrop of the area.
Read at designboom | architecture & design magazine
Unable to calculate read time
Collection
[
|
...
]