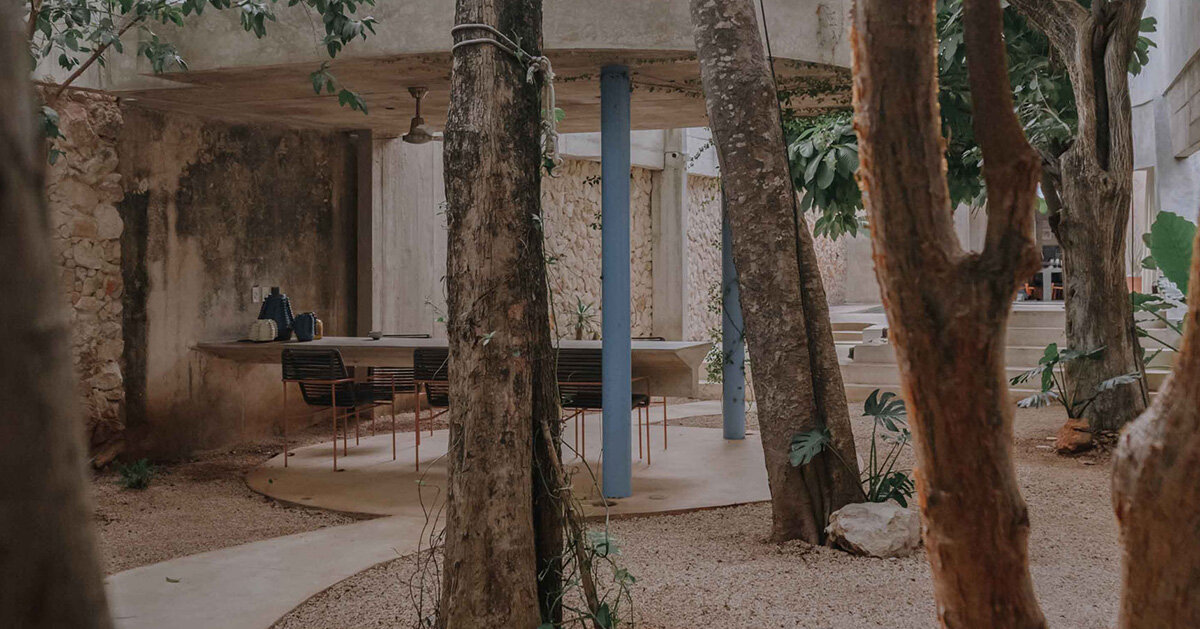
"Casa Soskil redefines traditional living by placing the garden as the focal point, creating an 'interiorized exterior' that prioritizes nature within the home's structure."
"The project emphasizes the concept of negative space, where the garden serves as a fundamental element, initiating the design and preserving privacy while connecting indoor and outdoor."
Architect Ludwig Godefroy's Casa Soskil in Mérida, Mexico, innovatively positions the home around the garden, establishing it as the spatial and emotional core of the design. Through negative space, Godefroy creates a protective perimeter of concrete voids that encircle open-air courtyards, inviting nature while protecting privacy. This design features dual zonesâa sunlit area for gatherings and a shaded space for tranquilityâconnected by a garden path, seamlessly blending indoor and outdoor living. The result is an 'interiorized exterior' where nature and architecture interact harmoniously.
Read at designboom | architecture & design magazine
Unable to calculate read time
Collection
[
|
...
]