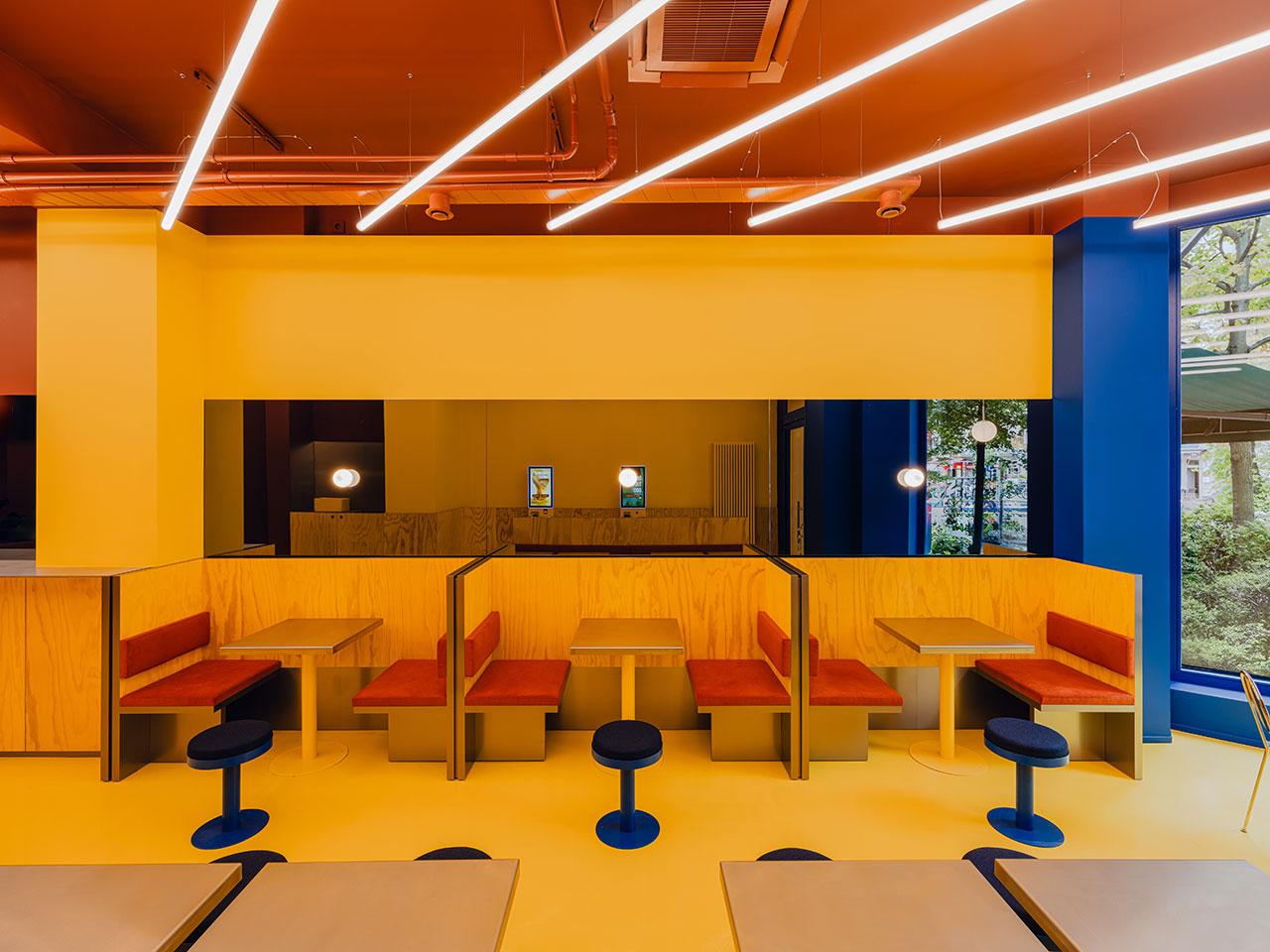
"Located in a landmarked building in Berlin, Germany, the 1,291-square-foot ground floor space was designed to ensure a natural flow throughout. A bay window that had been previously used as an entryway was transformed into a family seating area with a pendant light. Glazed windows strengthen the connection between indoors and out. The architects formed zones by utilizing a few select tints, yet still managed to avoid a flat look."
"In the yellow dining room, wood panels are stained, not painted, so that the grain is highlighted. Contemporary banquette seating is crafted of stainless steel, dyed wood veneer, and soft fabric. A rich terracotta covers the ceiling, the food pick-up spot and kitchen, paired with mosaic tile accents in the same hue. The hallway that leads to the bathroom area is painted a deep blue, which complements the checkerboard flooring on the ramp."
A Berlin Flip-N-Fry occupies a 1,291-square-foot ground-floor, landmarked space reorganized to promote natural flow and visual connection through glazed windows and a transformed bay window seating area. A restrained palette of saturated primary hues defines distinct zones while avoiding a flat appearance. Material textures are emphasized through stained wood panels, stainless-steel and dyed-wood banquettes, terracotta ceilings, and mosaic tile accents. Durable outdoor-grade furniture supports high-traffic use. A geometric, street-visible lighting scheme unifies the interior programs and will be replicated in other locations to reinforce the brand identity.
Read at Design Milk
Unable to calculate read time
Collection
[
|
...
]